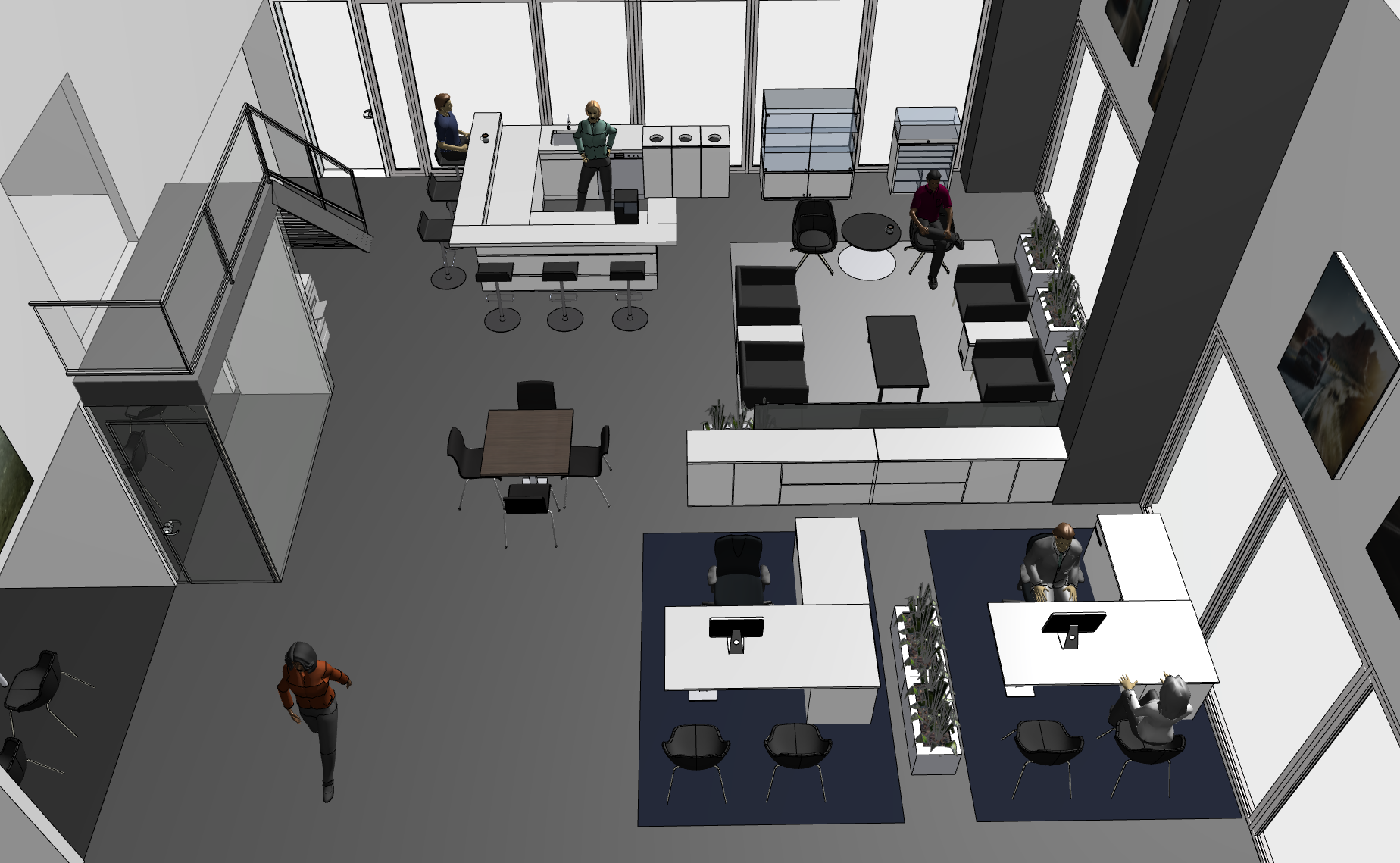Porsche
Remodel
Role: Interior Designer
Project Type: Interior Remodel
Project Goals: An original collaboration with Dick Clark. Owning a Porsche model himself, he was a big fan so it was no surprise when the new owners called him and his team for a remodel. The project required leveling up the customer experience and interior layout. The fitting lounge, where the buyers select various paint colors and finishings, was compromised by poor placement and improper lighting. The sitting lounge was also compromised with a lack of hospitable environment through undesirable location, outdated furnishing and offerings. The fitting lounge and the waiting lounge flipped locations for better suit. All new furnishings, lighting and a cafe were added to the lounges, completely transforming the customer experience. Further leveling up the interior, new graphics were strategically placed throughout, two new workstations were added, the signing room was concealed with a glass surround for privacy, custom window treatments and branding resolved undesirable views, and the exposed stairway to the second level was upgraded from a post guard rail to elegant glass panels.
Contributions
Space Planning: Sitting Lounge, Fitting Lounge, Workstations
Lighting: Architectural Selections and Upgrades
Fixtures: Appliances & Plumbing, Selections & Location
Finishes: Custom Rugs
Furniture: Custom Cafe Cabinetry & Bar, Sitting Lounge Selections, Fitting Lounge Selections, New Workstations, & Relocation of Existing Display Shelves
Glazing: Signing Office Enclosure with Custom Brand Etching & Glass Door Entry, Custom Branding & Signage Films (Interior & Exterior)
Graphics: Wall Mural & Lounge Displays
Architectural Upgrades: New Glass Guard & Hand Railing









Design Process
Before

Fitting Lounge Original Location

Signing Office and Stair Prior to Glass Fittings

Sitting Lounge Original Location

Sitting Lounge Original Location
Design Process
Modeling




Architect: Dick Clark + Associates | Photographer: Third Dimension Design | Builder: Trimbuilt Construction, Inc.
