Bay View
Restaurant & Bar
Role: Interior Designer
Project Type: New Construction
Project Goals: To create an elevated and comfortable dining experience with outstanding panoramic views. The exterior glazing and interior partitions were designed to maximize scenic ambiance while the material palette and color scheme take on a neutral approach, allowing the views to set the stage. A simple white bead board surround renders a fresh take, contrasting well with the warmth of the wood canopy and complementing blue accents. The expansive ribbed ceiling supplies direction and movement, with the light shelf providing an opportunity for containment and perimeter down lighting. An elegant service station is centralized to achieve spacial division without hindering the views. The artwork is styled to nod to the restaurant’s concept and surrounding natural environment. The exterior patios were leveled in respect to the Universal Design Principles, resulting in an ease of circulation and increased seating capacity.
Contributions
Conceptualization: Initial Conceptualization, Material Schemes & Placements, Color Schemes, Glazing Location & Design, Window Ledges, Interior Partition Design & Approach in Main Dining Room, Interior Flow, Private Dining Room, Patio Layout, Server Stations, Artwork Locations, Acoustical Treatments
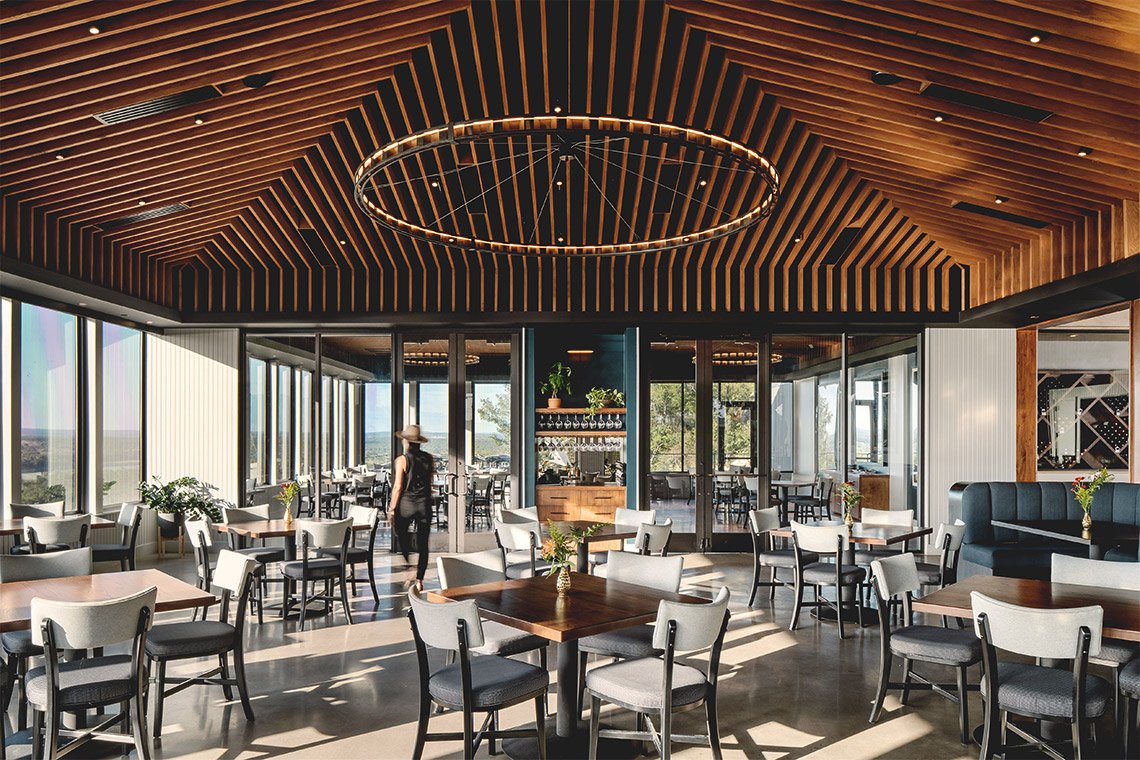
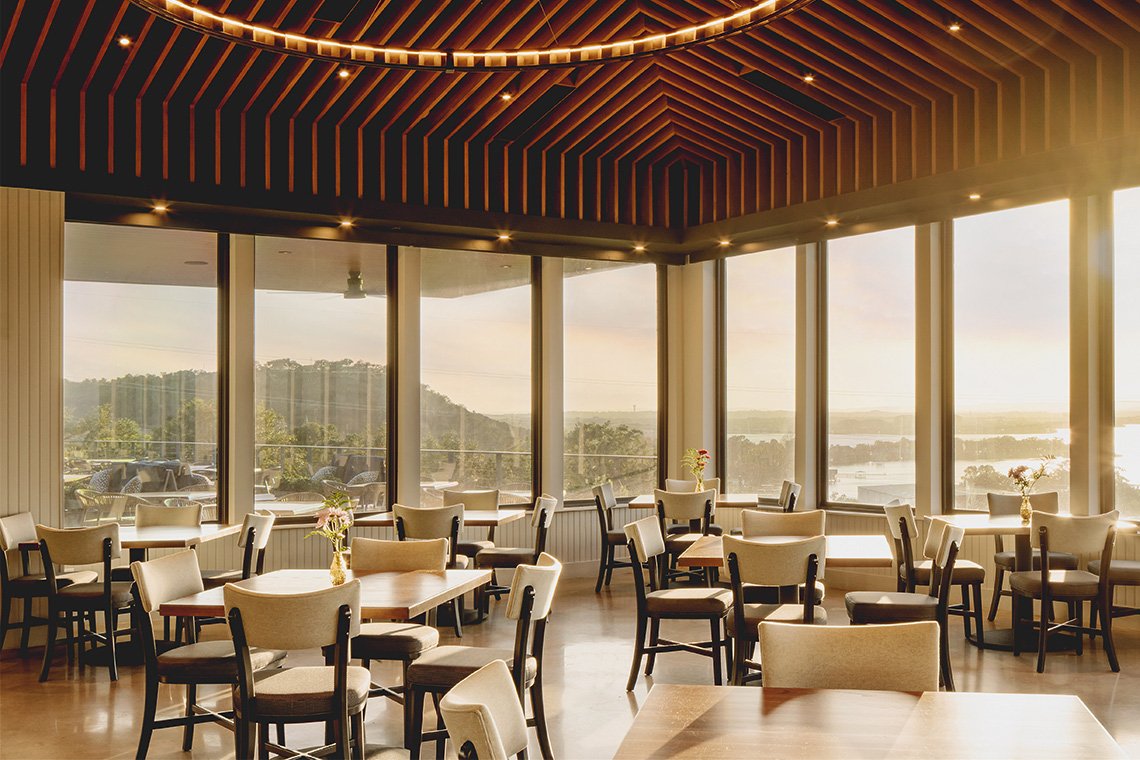

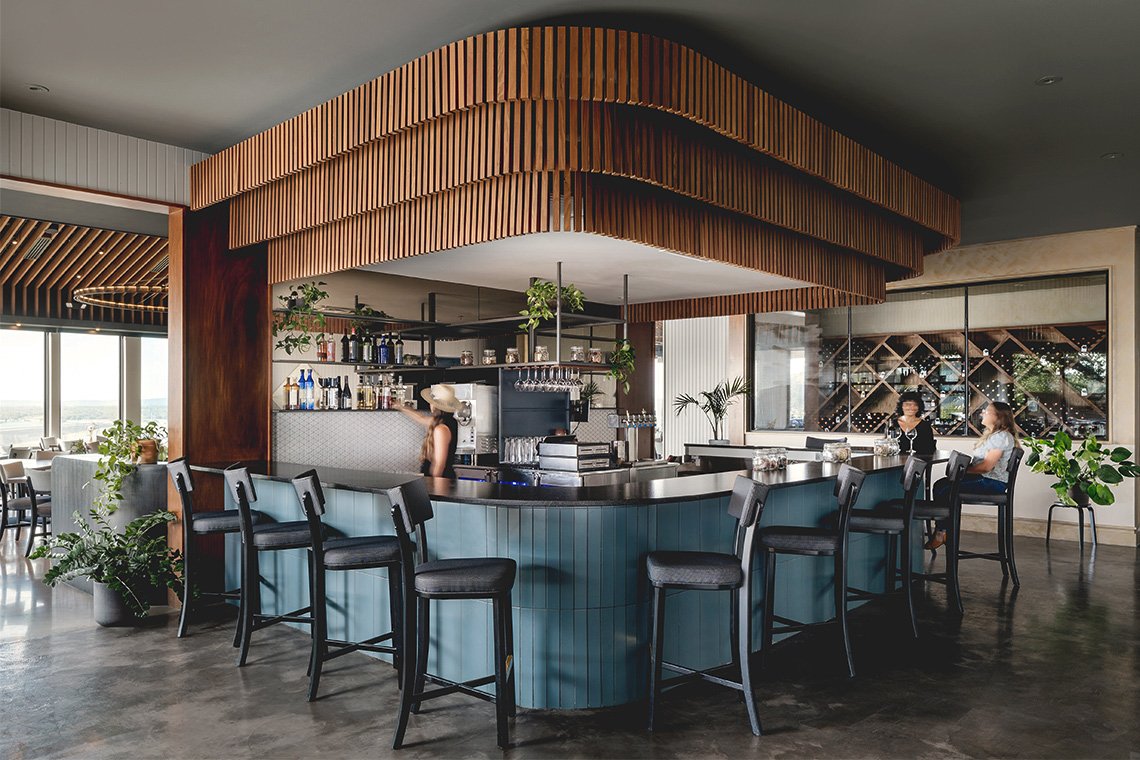
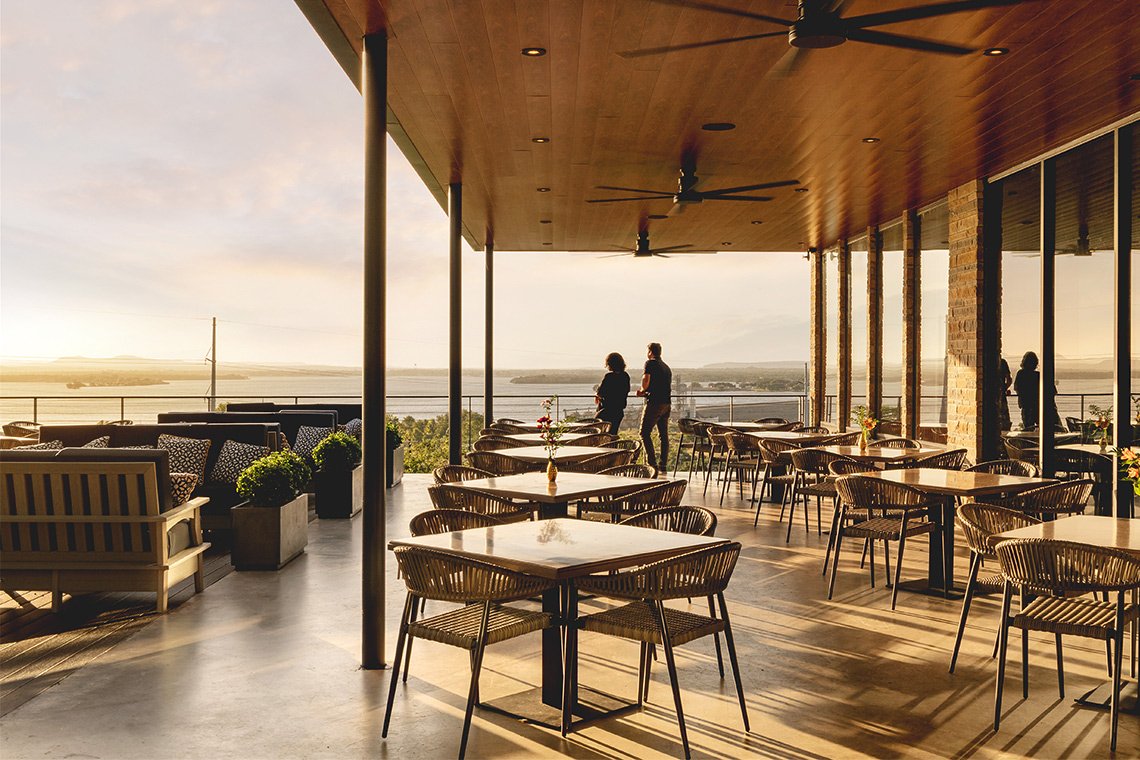

Design Process
Modeling & Conceptulization


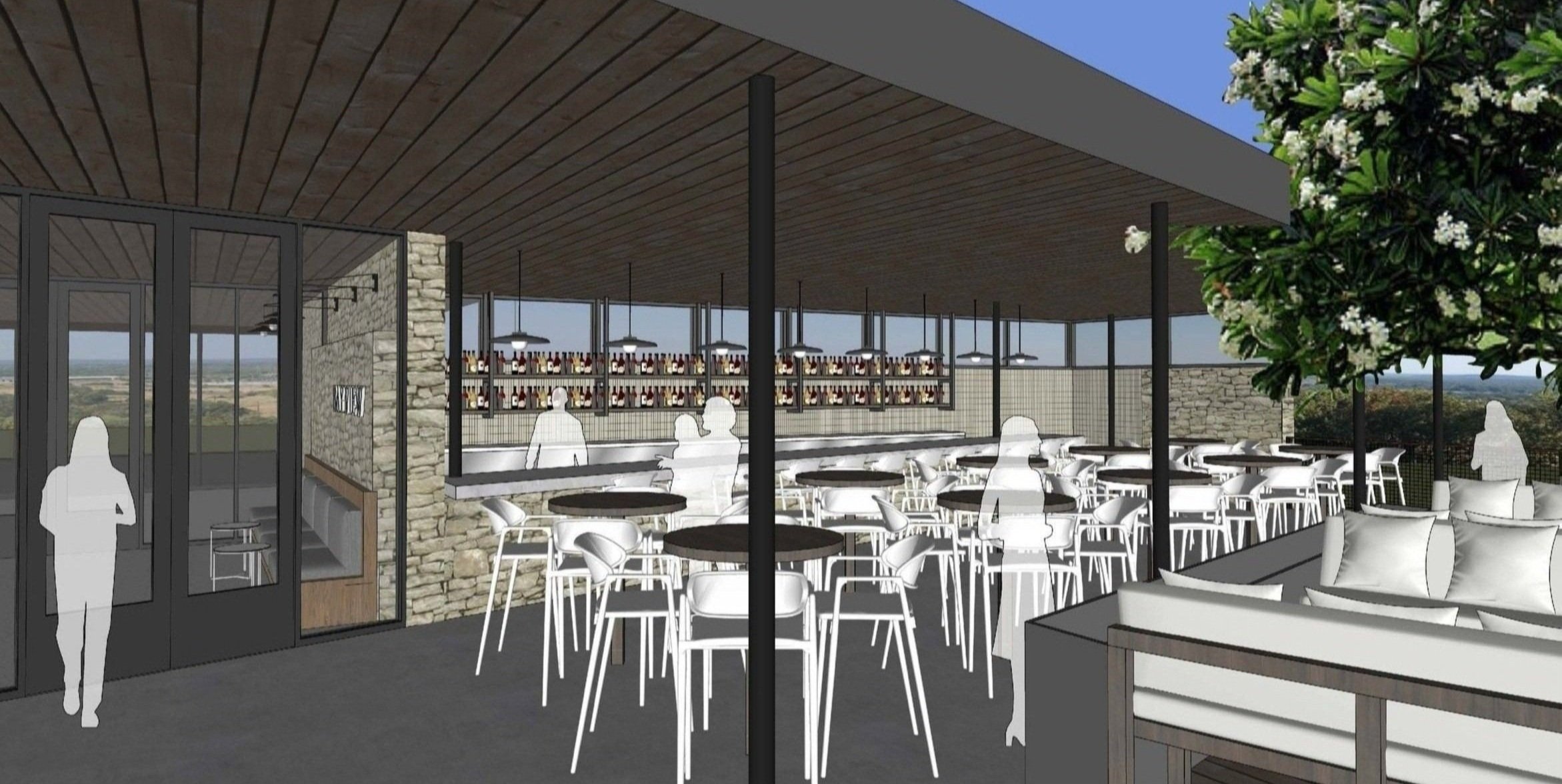
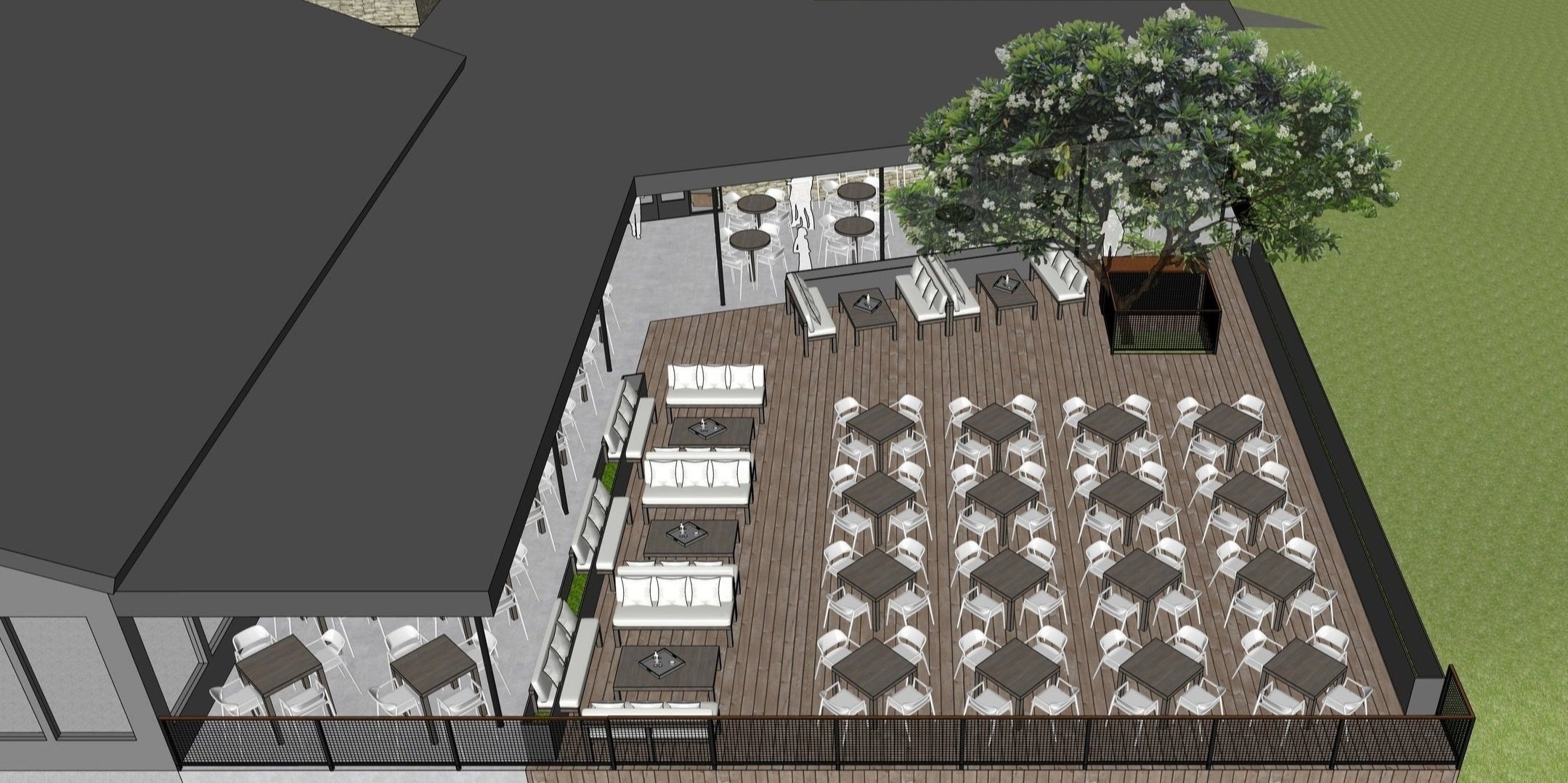
Architect: Dick Clark + Associates | Photographer: Chase Daniel | Builder: CSCB Inc.
