Vastu House
Private Residence
Recognition
2022 AIA Austin Homes Tour
Role: Interior Architectural Designer
Project Type: New Construction on Existing Slab
Project Goals: The client requested his multigenerational family’s home to be built with the Vastu principles in a mindful approach of the building and its spacial relationships. Utilizing strengths in function and layout, the initial design was reimagined with a complete kitchen / dining / living room transformation. Conducting a 90 degree rotation in plan, the new kitchen layout allows for a greater connection with the living space through orientation and circulation, an increase in storage and the opportunity for the stove top to meet an expanded window for optimal outdoor views while cooking. A deep window sill provides a buffer between the stove and the window as well as a ledge for herbs and storage. To satisfy the families love of cooking but desire for a clean contemporary look, custom kitchen cabinets were designed to enclose hidden counters, shelves, drawers and appliances that can easily be concealed behind the cabinet doors. The initial varying ceiling heights were unified with one continuous plane connecting and emphasizing the relationship between the kitchen and dining room. Utilizing the concept of compression and expansion, this ceiling was lowered to create a more intimate cooking and dining experience while providing distinction from the higher, grand ceiling of the adjacent living room. The dropped soffit along the perimeter allows for a harmonious solution for general ambient lighting.
Contributions
Conceptualization: Custom Kitchen Design, Walk-In Pantry, & Dining - Orientation, Approach, Layout & Function
Window: Window Design & The Relationship with Kitchen
Millwork Design & Detailing: Throughout - Kitchen, Pantry, Common Spaces, Closets, Private Rooms, Restrooms
Ceiling: Heights, Relationship & Solutions for Entry, Living Room, Kitchen & Dining
Lighting: Architectural - Location & Planning
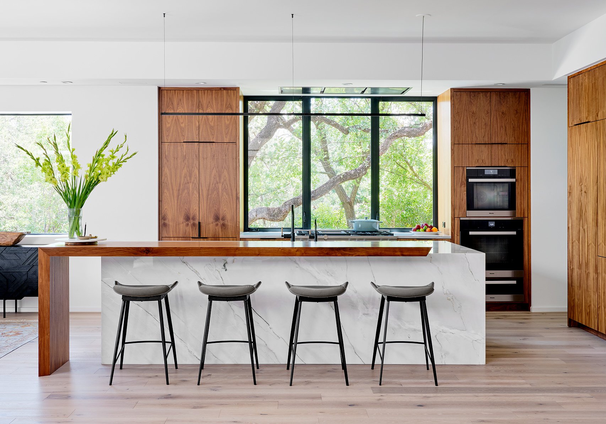
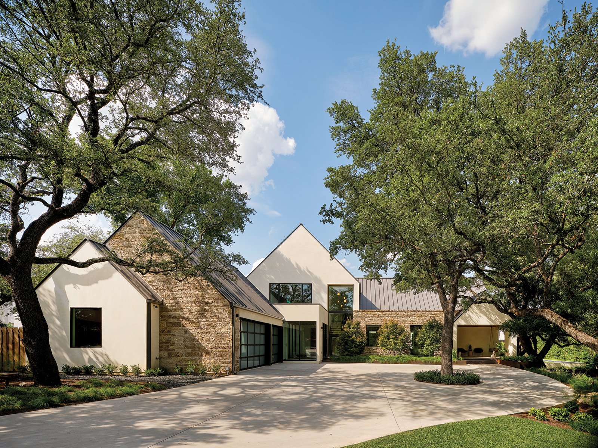


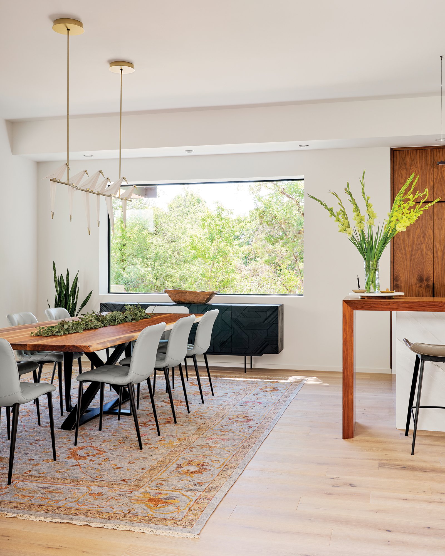
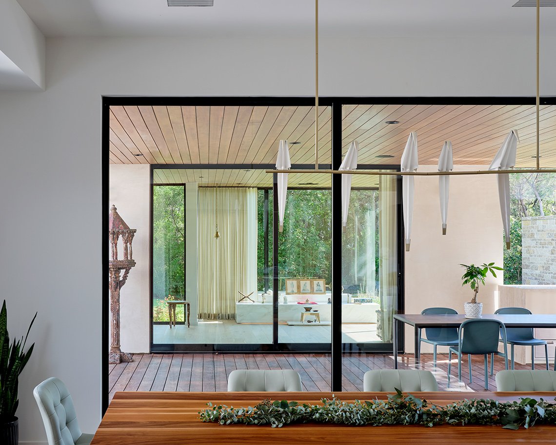
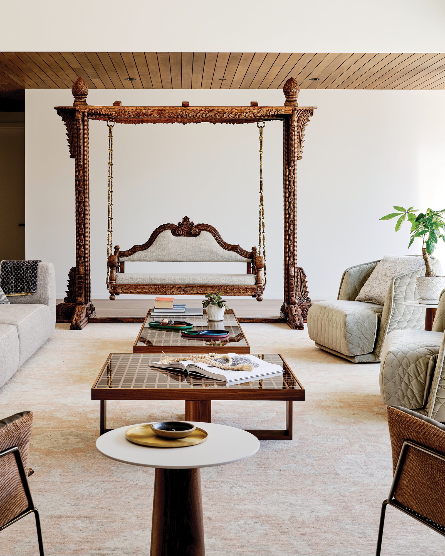
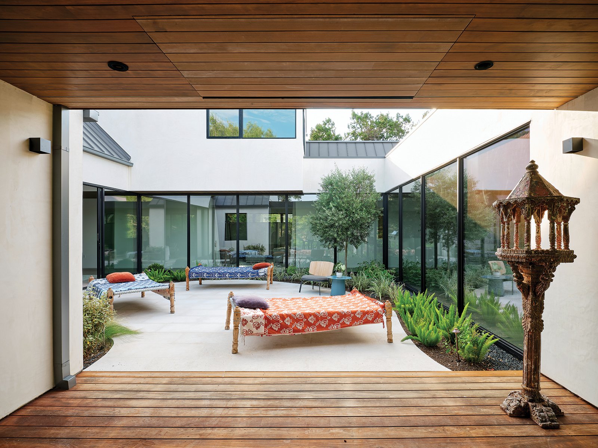
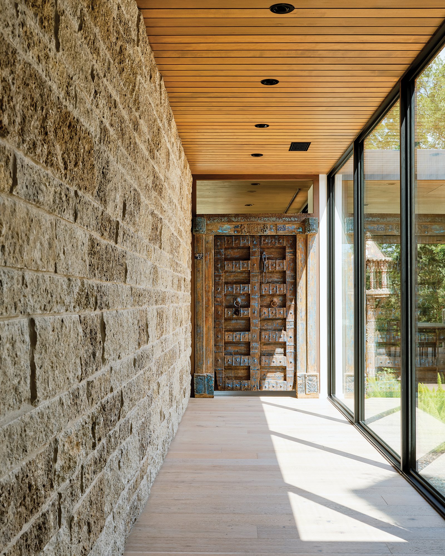
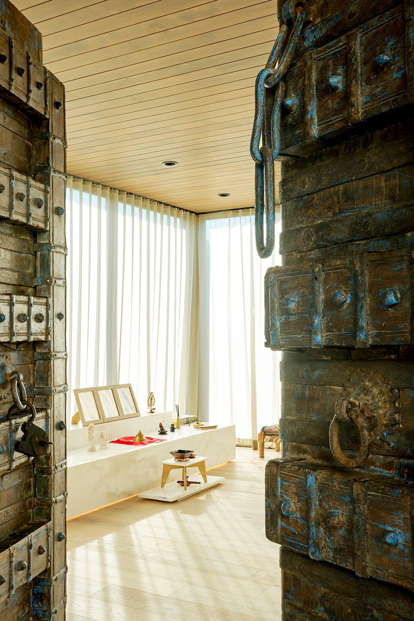
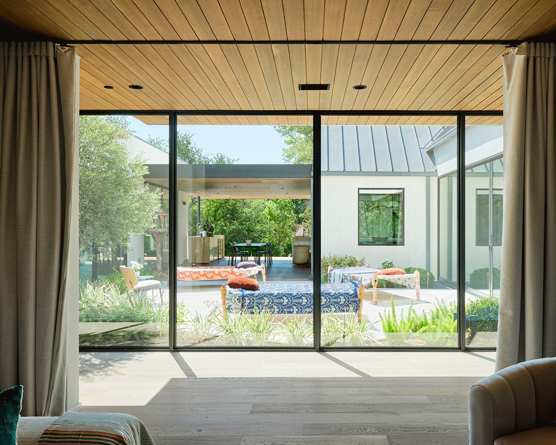
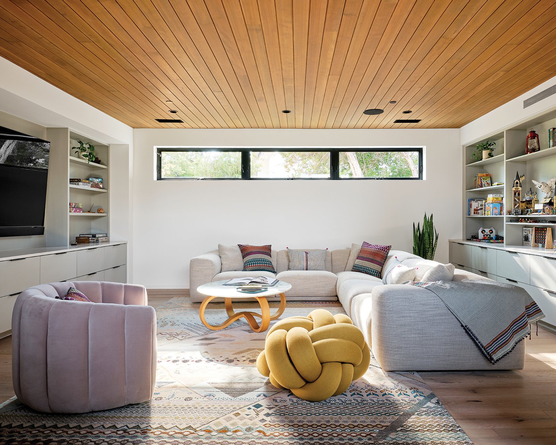
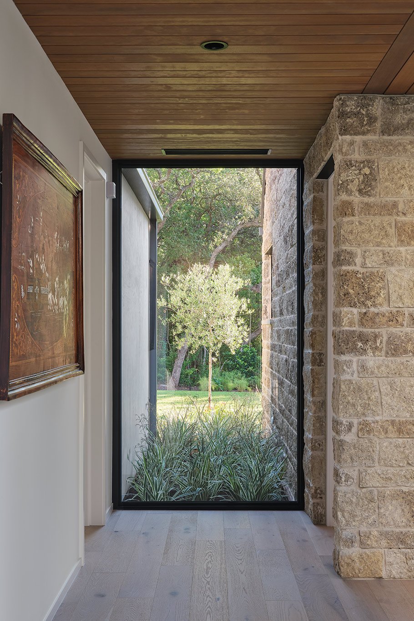
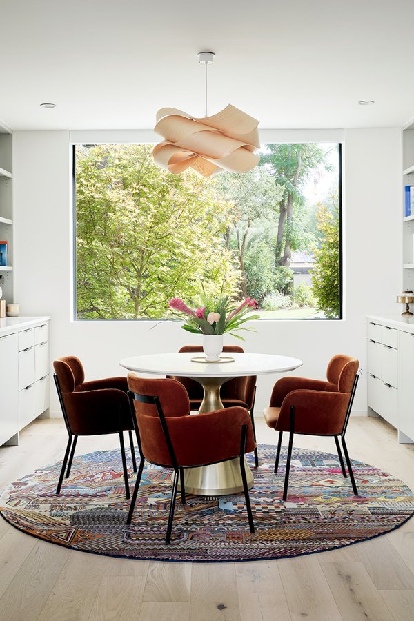

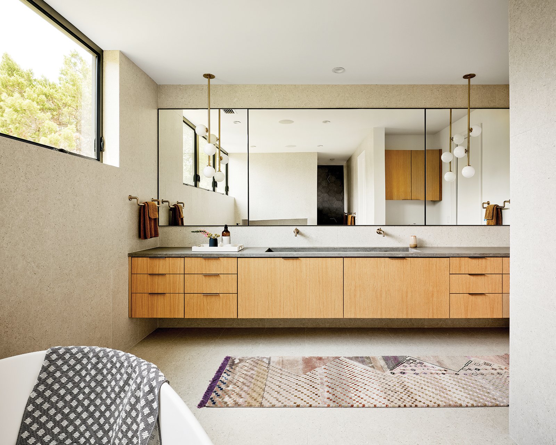



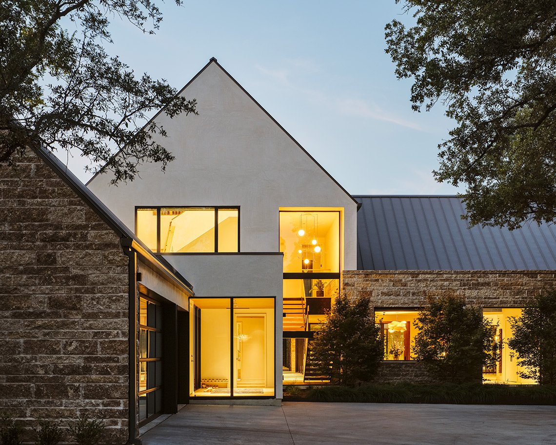
Design Process
Modeling, Drawings, Inspiration Layout







Architect: Dick Clark + Associates & Kristin Zuro | Photos: Leonid Furmansky | Builder: Crowell Builders
