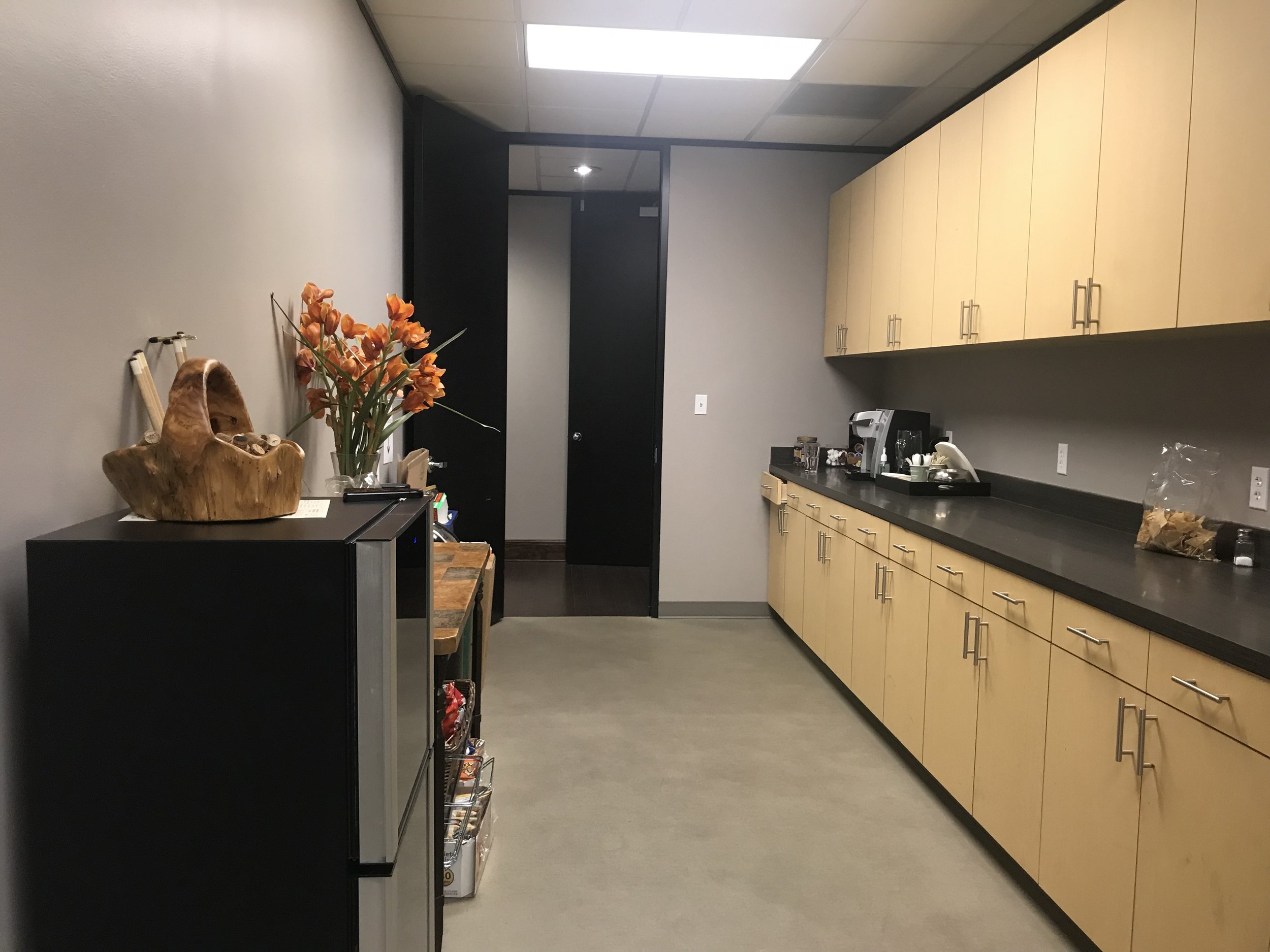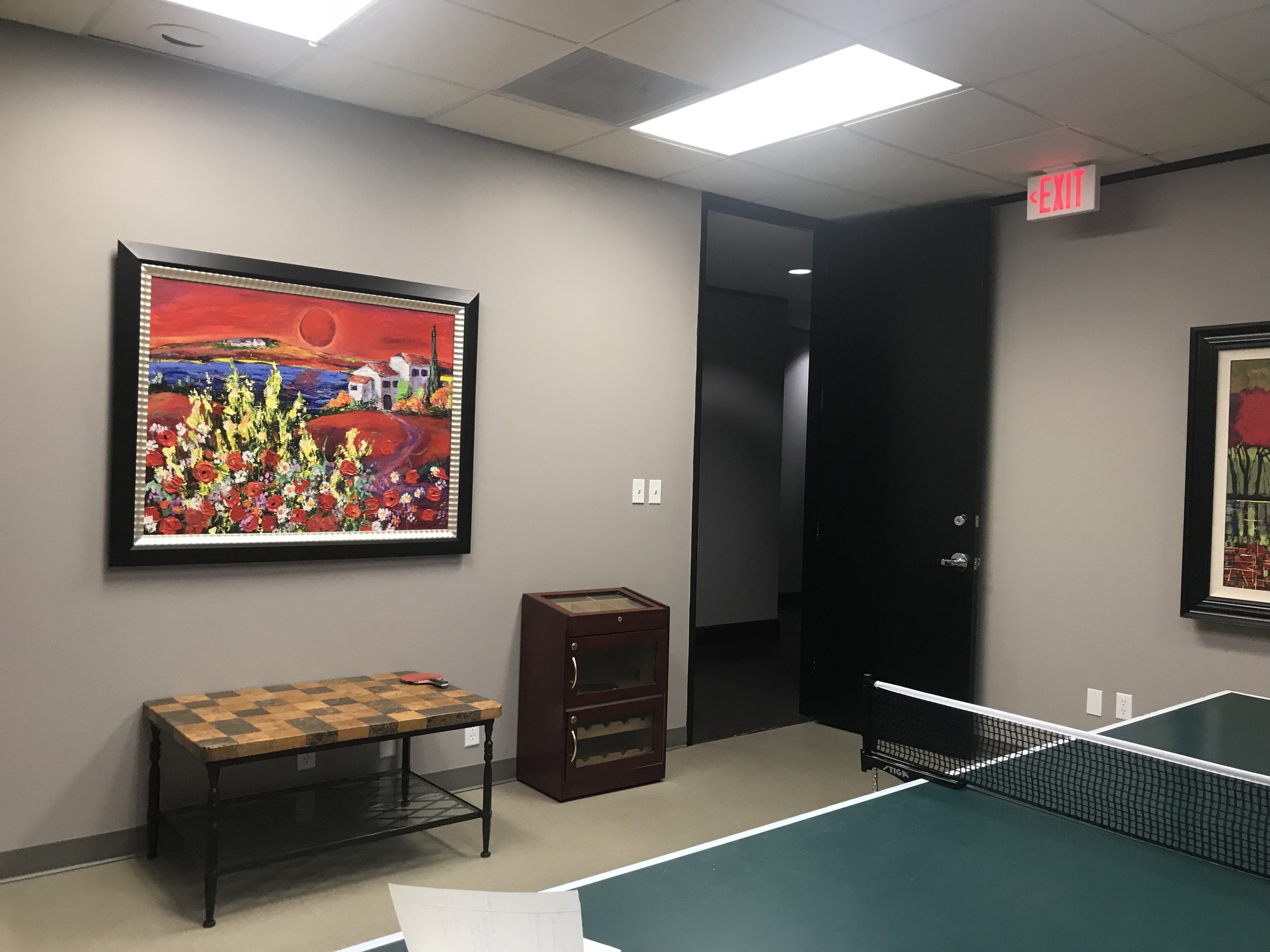Whiskey Lounge
A Break room in a lawyer’s office
Role: Interior Designer
Project Type: Renovation of Existing Location
Project Goals: A windowless and outdated break room is transformed to a swanky and classic whiskey lounge. To remove the sense of a standard office room, the typical dropped ceiling tile and grid was updated to a wood paneling and trim system. A woven tile planks in a herringbone pattern to treat the floors with wood paneling adorning the walls. A custom cabinet with mesh fronts and integrated lighting showcases and illuminates the bottles in each whiskey box. A custom bar serves to define the banquette lounge area from the group seating area while delivering a variety of seating options. Wall sconces, artwork, and a wall mounted TV provide an ambient atmosphere complimented by plush velvety seating that warm the classic contrast of black and white finishes.
Contributions
Conceptualization: Materials & Scheme, Spacial Layout
Space Planning: Whiskey Room Layout
Millwork Design & Detailing: Whiskey Cabinet, Bar, Banquette, Wall Paneling
Lighting: Architectural & Decorative Location & Planning
Finishes: Flooring, Ceiling, Bar Treatments, Millwork, Paint Selections, Washroom Tile & Partitions
Fixtures: Plumbing & Hardware - Location & Planning
Furniture: Barstools, Tables & Chairs






Design Process
Before


Project was conceptualized & designed while at Dick Clark + Associates.
