Ivar’s River Pub
Family Restaurant
Role: Interior Designer
Project Type: Renovation of Existing Location, Rebranding
Project Goals: Ivar’s River Pub, previously known as the San Marcos River Pub, is a well established family restaurant known as the “Soul of the City” located on the bank of the San Marcos River. After the original restaurant owners, Ivar and his wife Gerry passed away, the restaurant was closed and fell into deterioration. The new owners wanted to bring the building back to the original charm, requiring an extensive scope of reconstruction. A brand new kitchen, bar, and restrooms were planned along with a complete revamp of the main dining and existing patios, maintaining the focus and views on the river. All new flooring, lighting, furniture, and finishes provide a fresh take on an old and beloved building.
Contributions
Conceptualization: Materials & Schemes
Space Planning: Indoor & Outdoor Bar/Lounge, Main Dining, Patio Dining
Architectural Features: Patio Awnings
Millwork Design & Detailing: Server Stations, Host Station, Washrooms, Custom Shelves
Lighting: Architectural & Decorative Location & Planning
Finishes: Flooring & Bar Treatments
Furniture: Tables & Chairs
Graphics: Planning & Location
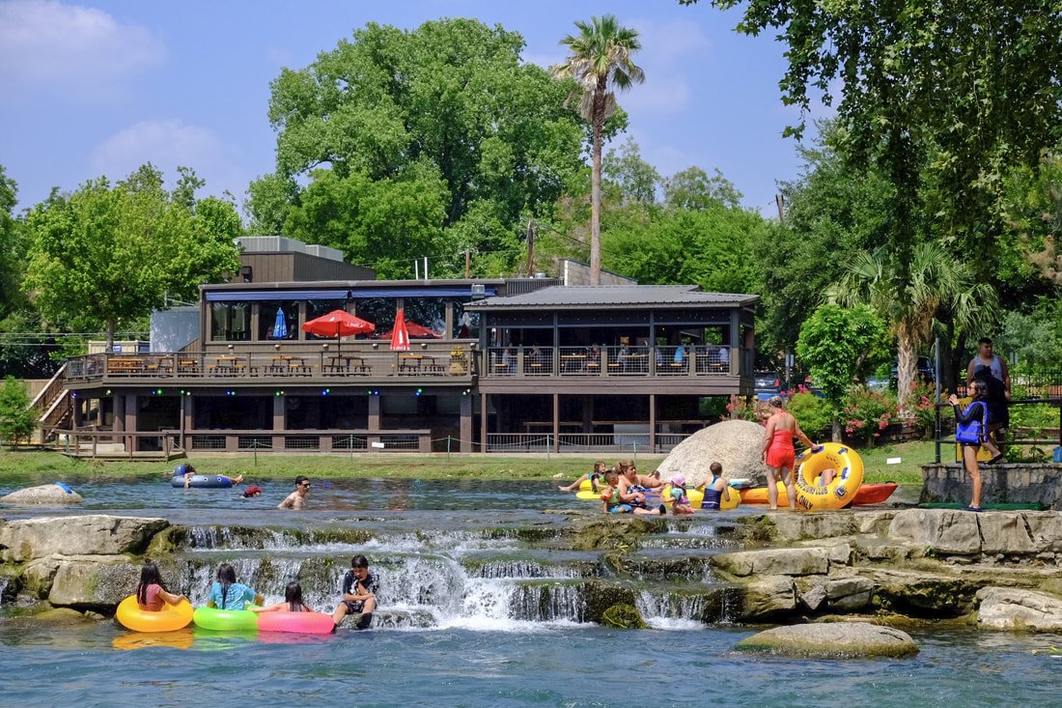
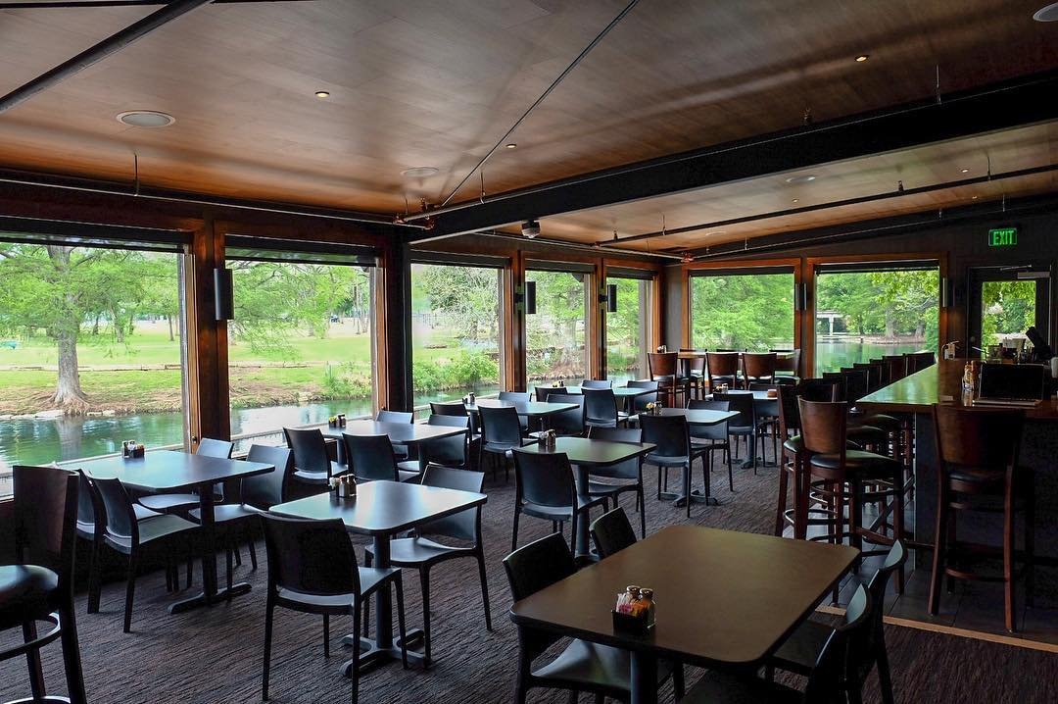

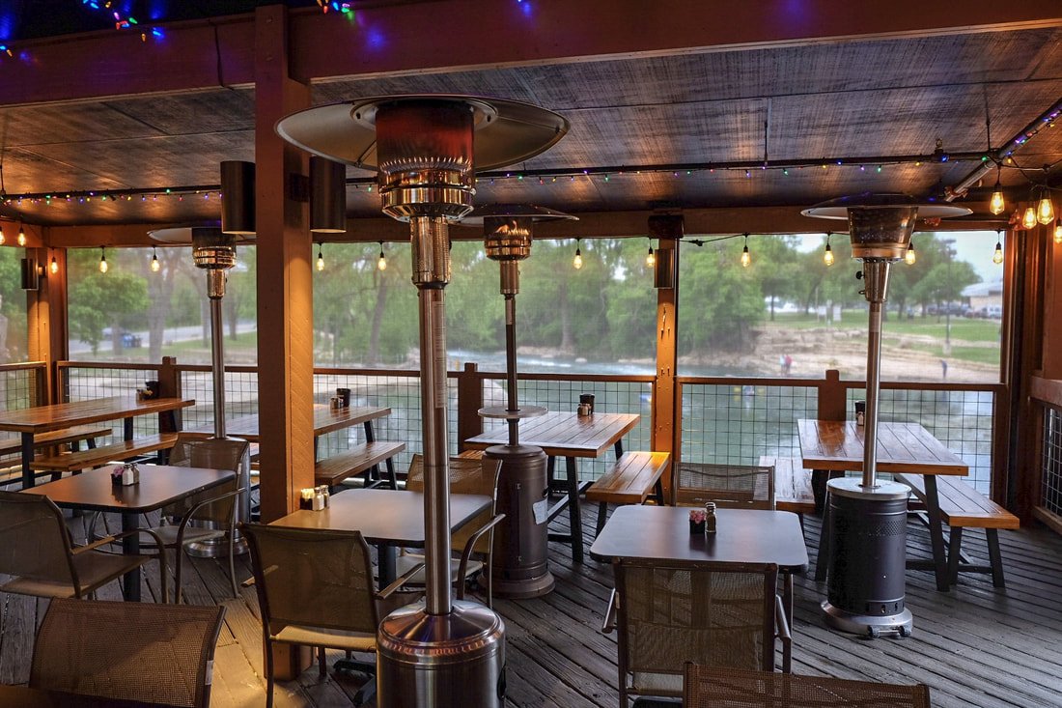
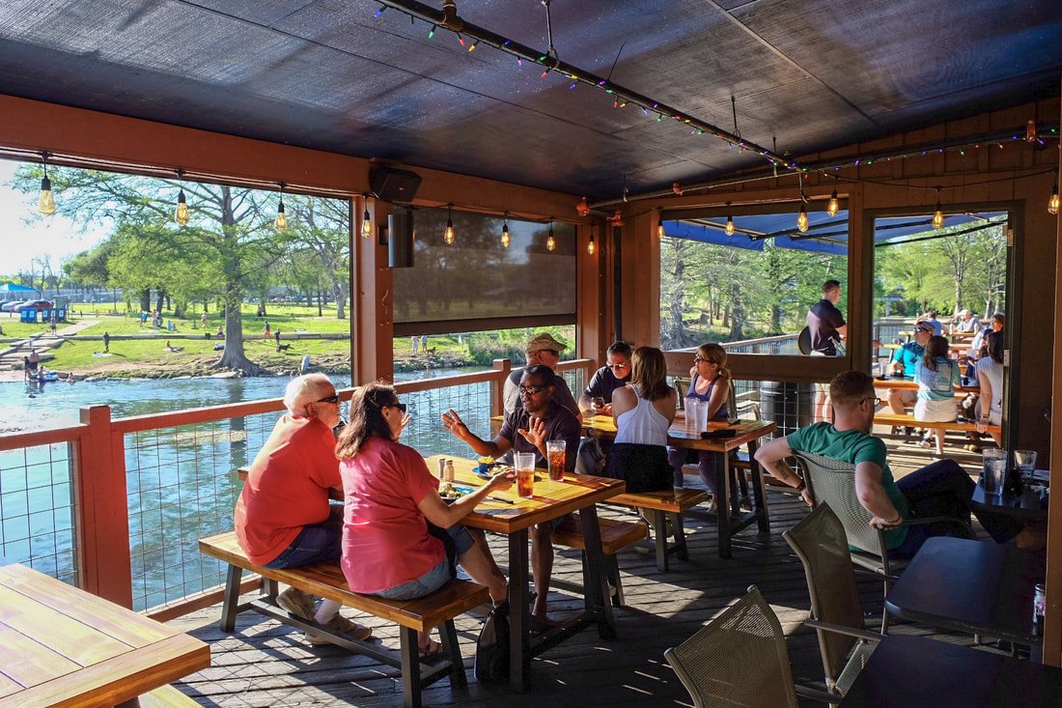

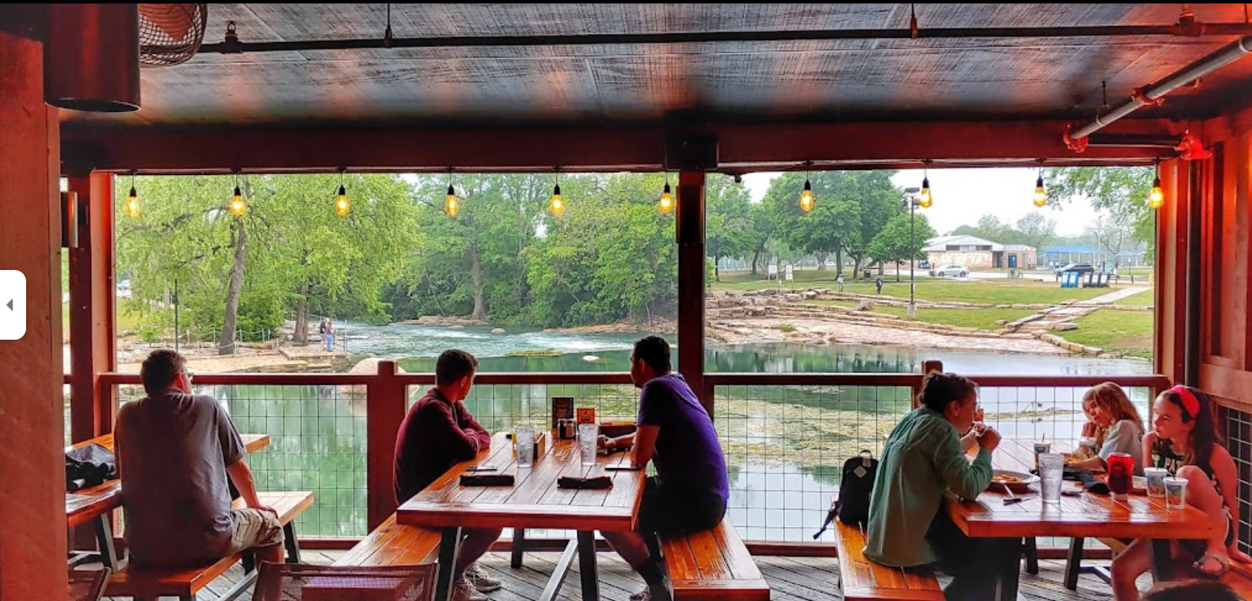
Design Process
Before
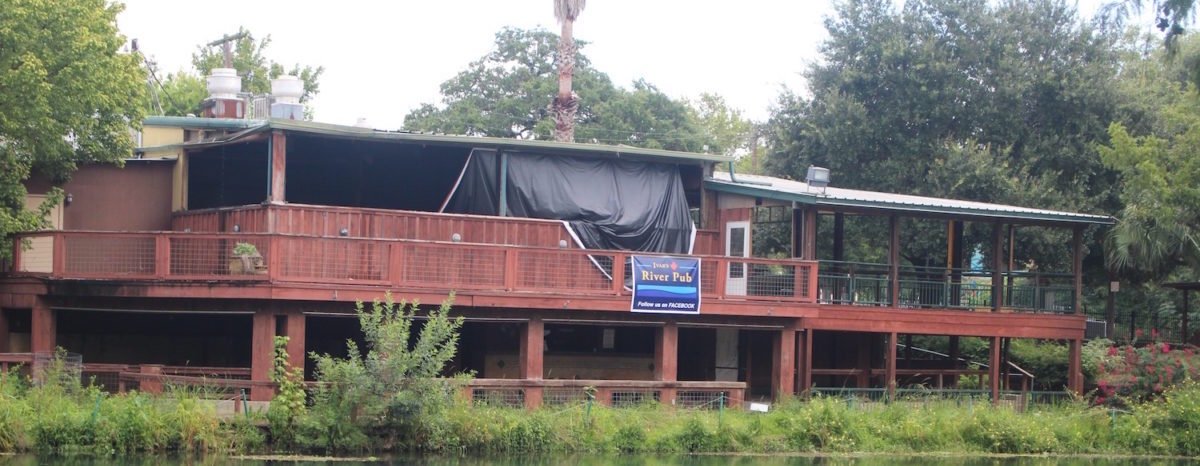






Architect: Dick Clark + Associates | Photos: Ivar’s Website / Online | Builder: Service Commercial Construction
