Jack Allen’s Kitchen
Family Restaurant
Role: Interior Designer
Project Type: Renovation, New Location
Project Goals: Designed within an existing building, the client wanted to bring his family friendly restaurant to a new location. A fresh rendition updated the existing brand to create a classic American style dining experience. The wall treatments were designed to create a sense of continuity while also providing a durable and economic finish. The existing outdoor patio was further developed to suit all seasons of the year by adding exterior walls with operable garage doors, fans, air conditioning units, heaters, and overhead lighting for an adjustable indoor/outdoor connection. Providing further flexibility, the main dining room was carefully planned to transform to a weekend brunch buffet service. Clever reuse of remains from the previous tenant kept the costs of this renovation affordable and sustainable.
Contributions
Conceptualization: Materials & Schemes
Architectural Planning: Patio Enclosure, Garage Doors, Sky Lights, Lighting, Fans, Heaters, Air Conditioning Units, Bar/Lounge, Main Dining, Patio Dining
Millwork Design & Detailing: Host Stand, Booths, Bar & Back Bar, Server Stations, Interior Operations, Office & Back of House, Washrooms, Custom Shelves
Lighting: Architectural & Decorative Location & Planning
Finishes: Flooring & Wall Treatments
Textiles: Booths
Furniture: Barstools, Chairs & Patio Tables
Other: Site Plan Coordination


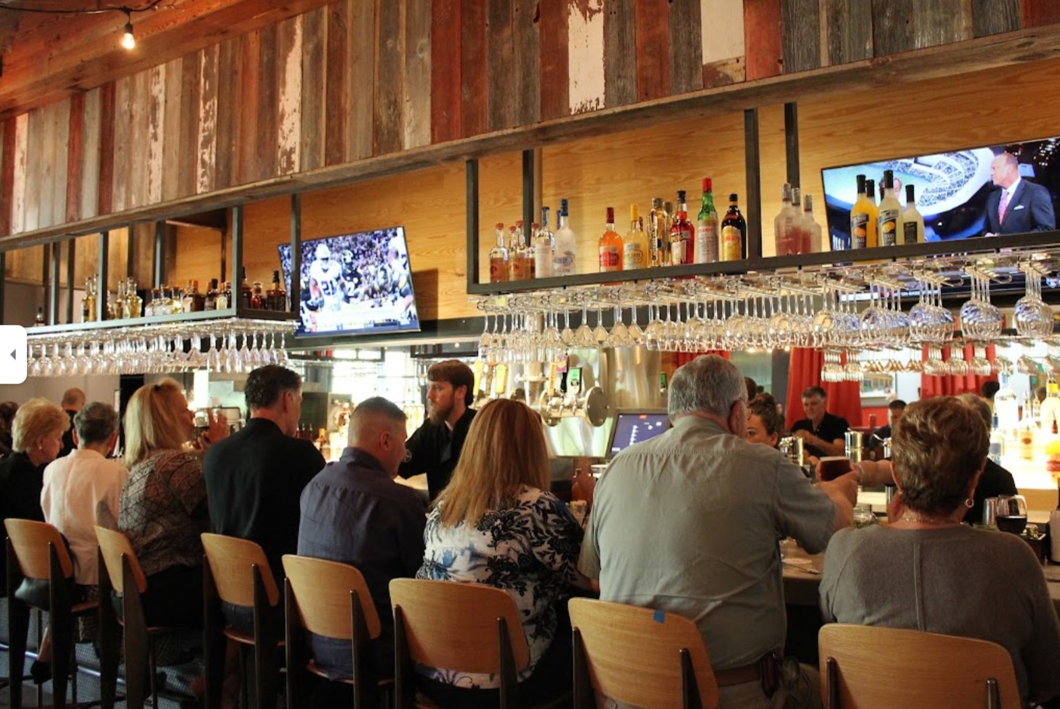

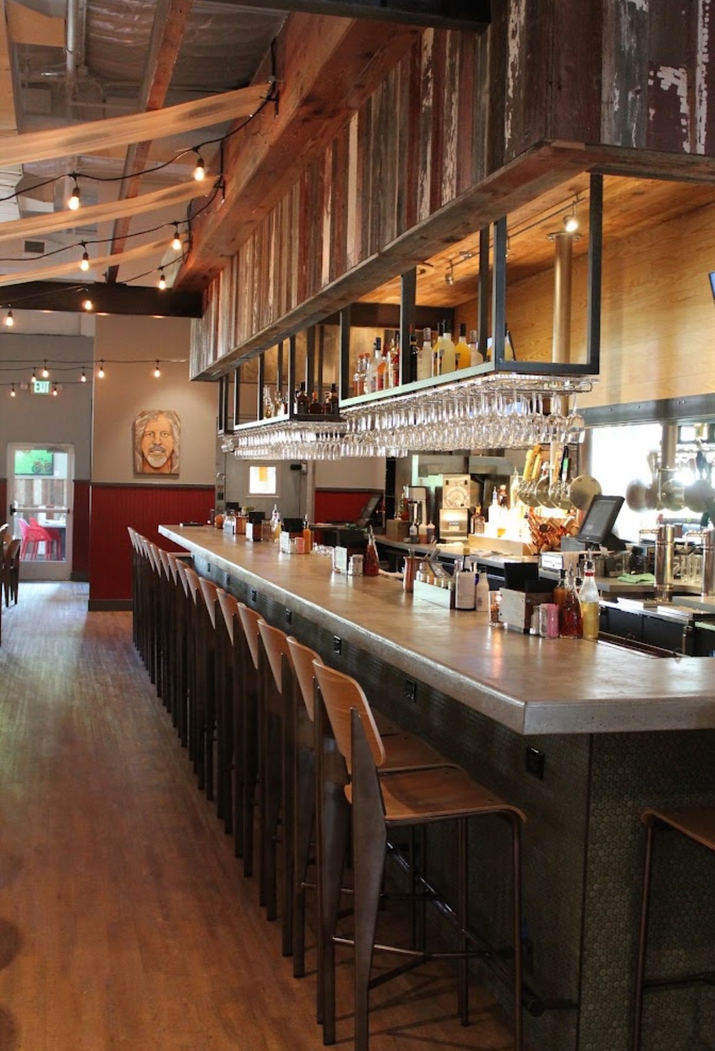
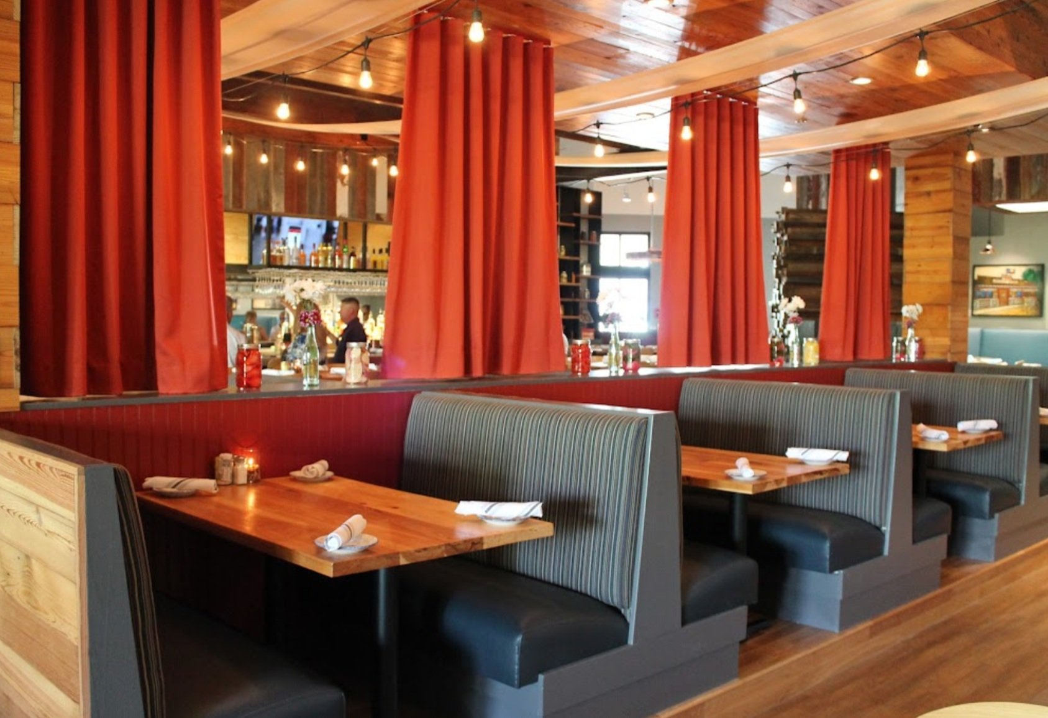

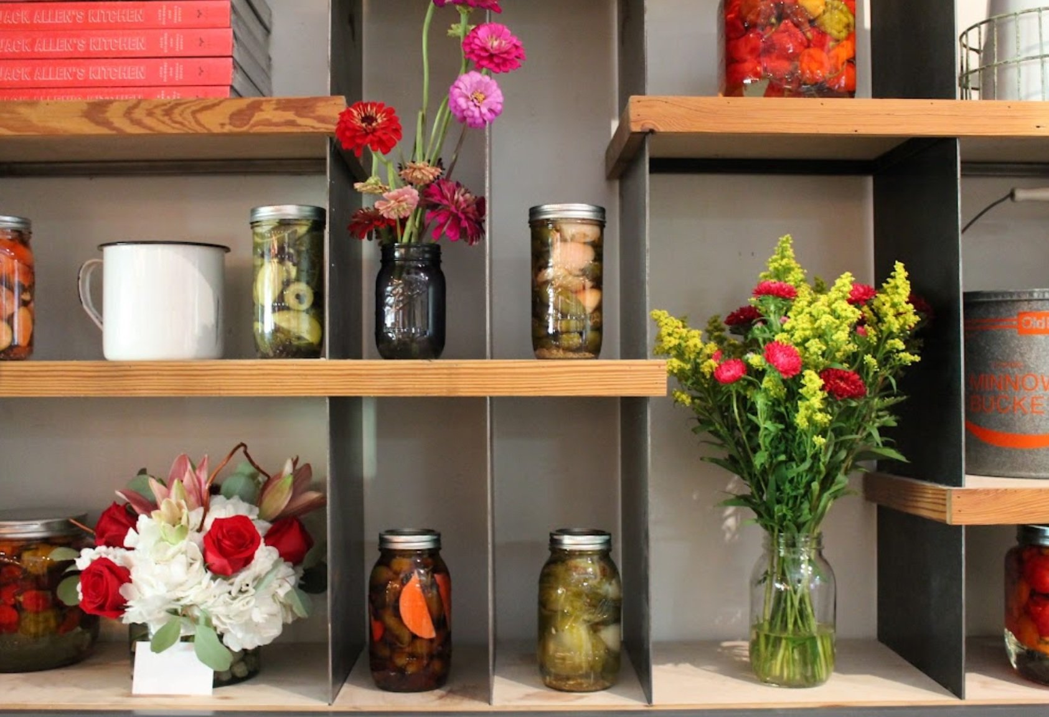


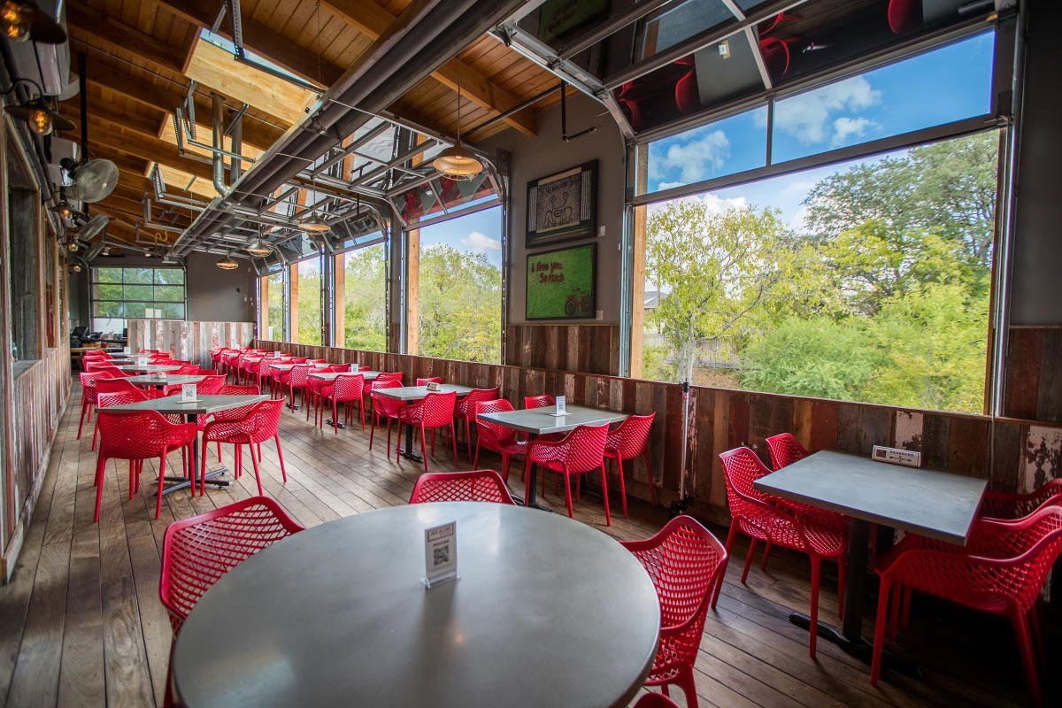
Design Process
Modeling




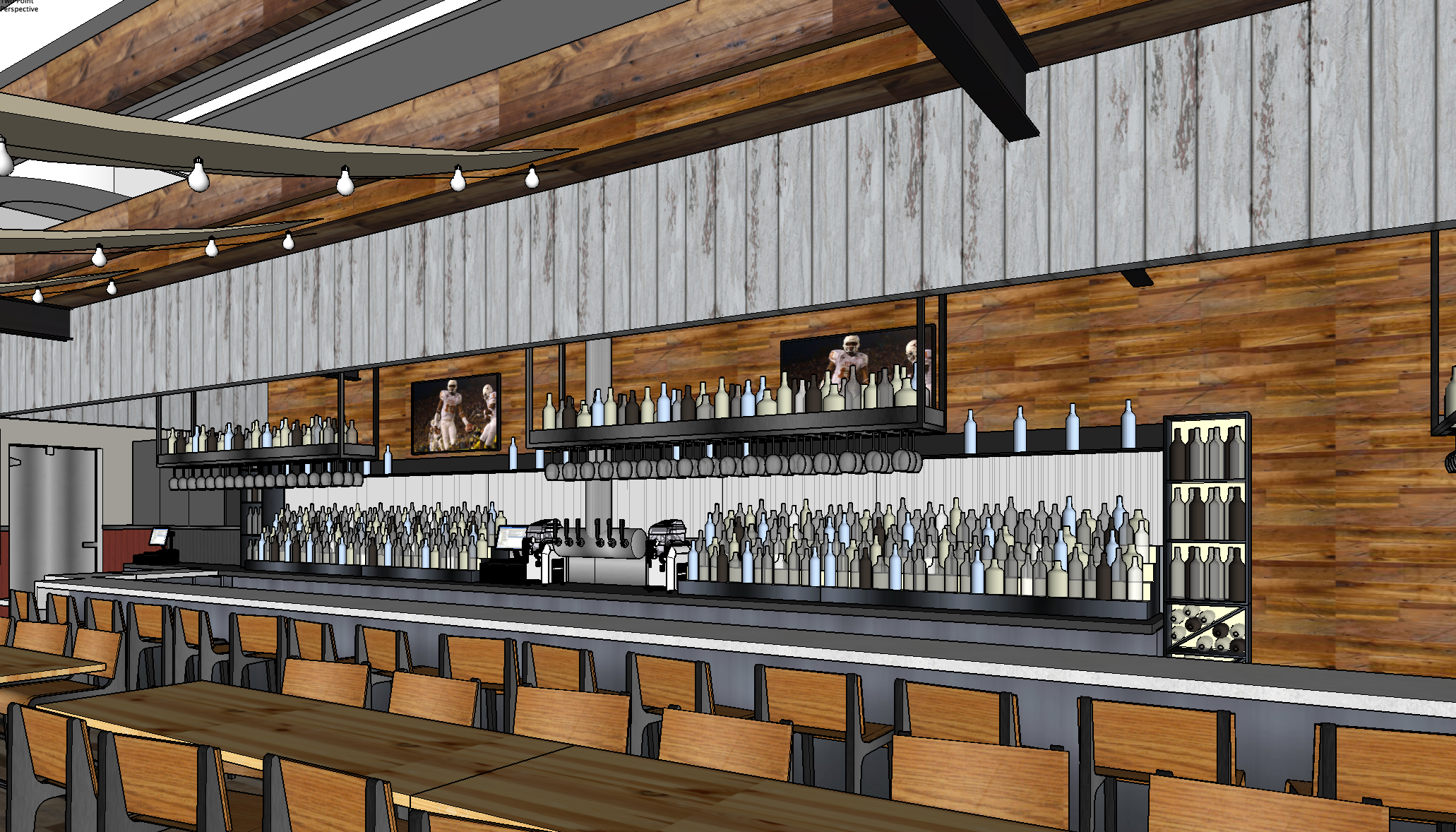











Architect: Dick Clark + Associates | Photos: Jack Allen’s Website / Online | Builder: Pinnacle Construction of Austin, Inc.
