Truluck’s Rosemont, IL
Ocean’s Finest Seafood & Crab Restaurant
Role: Interior Designer
Project Type: New Construction
Project Goals: A new build launched by the Chicago O'Hare International Airport in an up and coming area development delivers an elevated dining experience, displaying a theatrical environment through dramatic draperies, lighting, and architectural features. The ground-up construction was advantageous in utilizing varying ceiling heights through compression and expansion for an enhanced expression of vertical spacial definition. The expansive main dining room is sectored by the strategic planning of sculptural vertical partitions with integrated custom service stations providing elegant support for interior operations.
Contributions
Space Planning: Bar/Lounge, Main Dining, Private Dining
Millwork Design & Detailing: Booths & Surround, Server Stations, Interior Operations, Bar & Back Bar, Office & Back of House, Washrooms
Lighting: Architectural & Decorative Location & Planning
Finishes: Flooring & Wallcoverings
Textiles: Custom Carpet - Updated Color Selections
Fixtures: Plumbing & Hardware - Location & Planning
Furniture: Custom Barstools & Chairs
Accessories: Custom Floral Vases






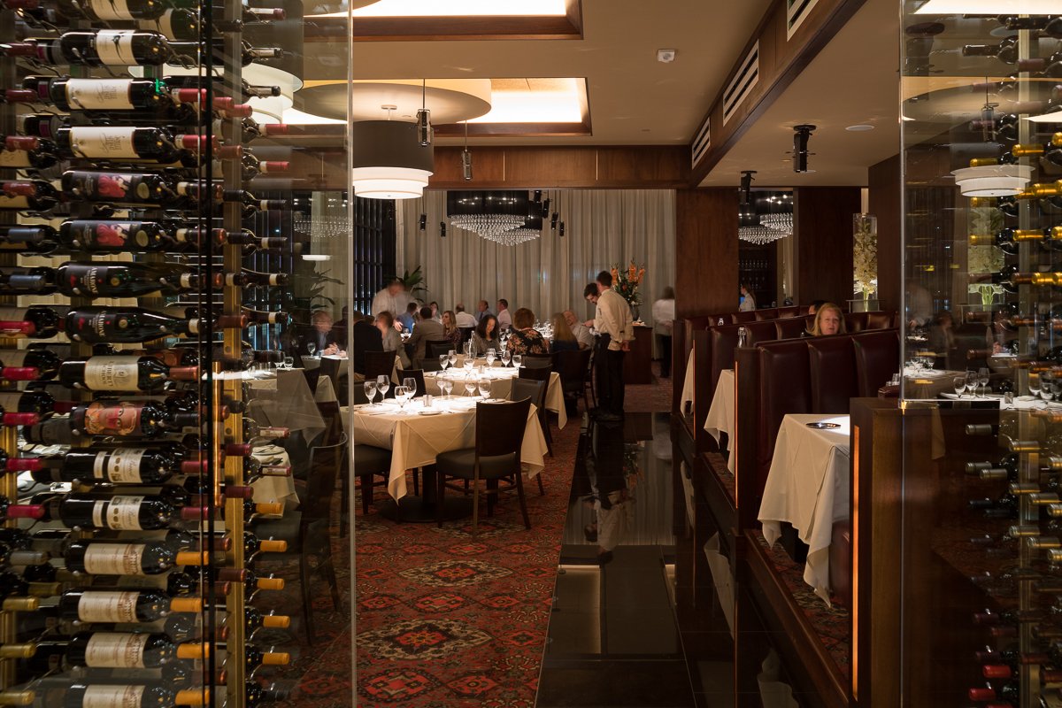


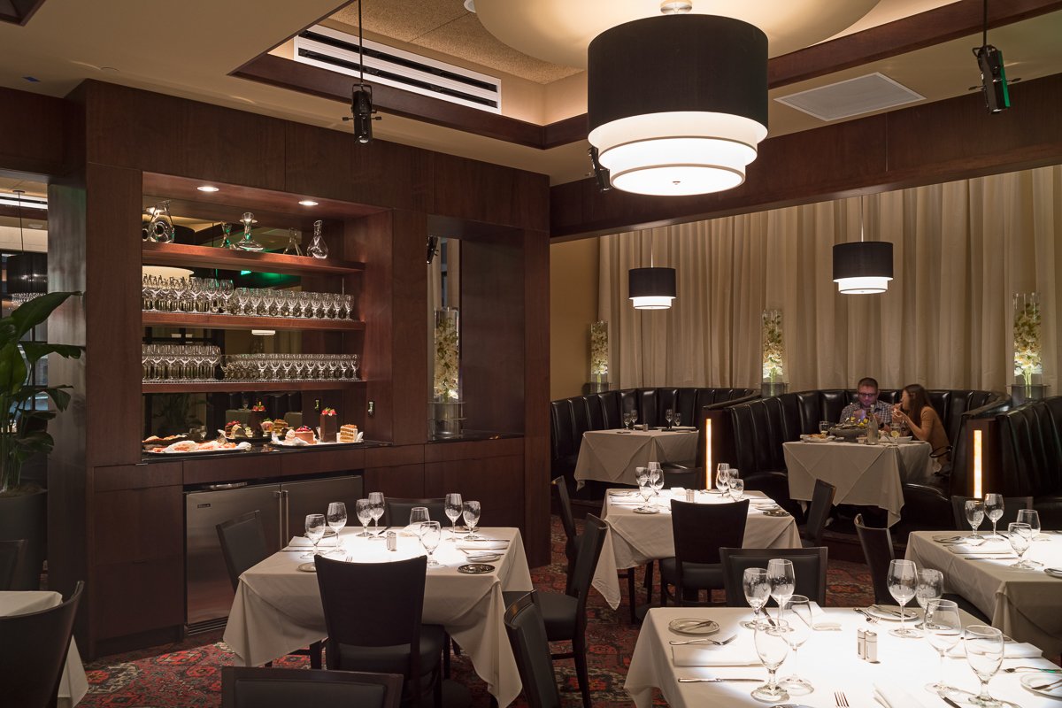
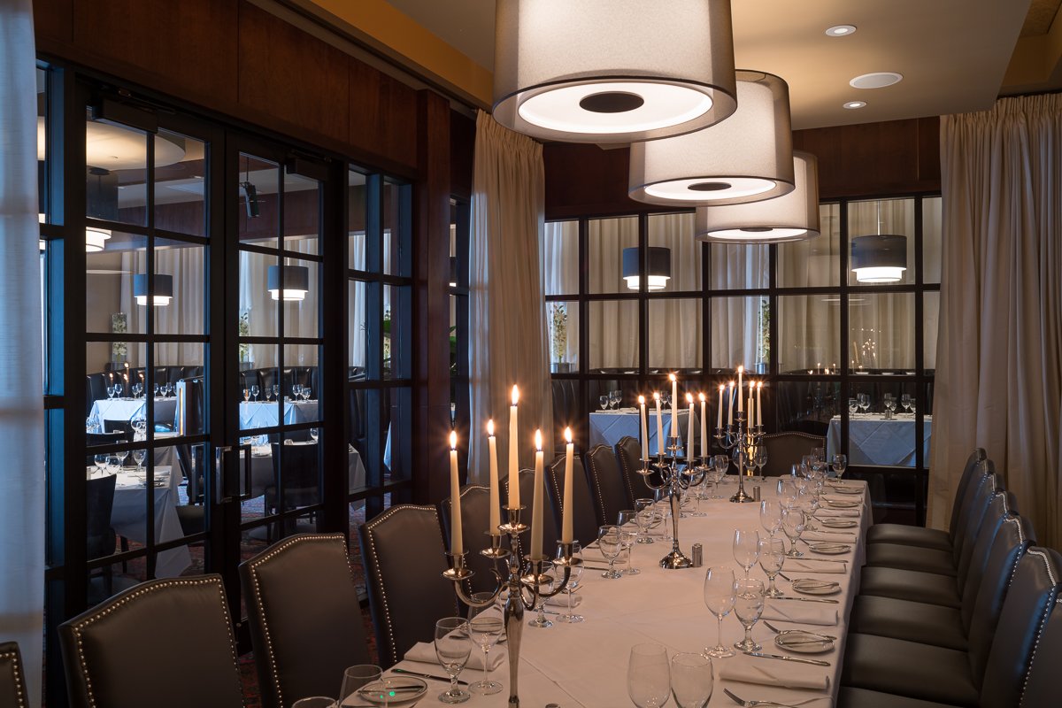
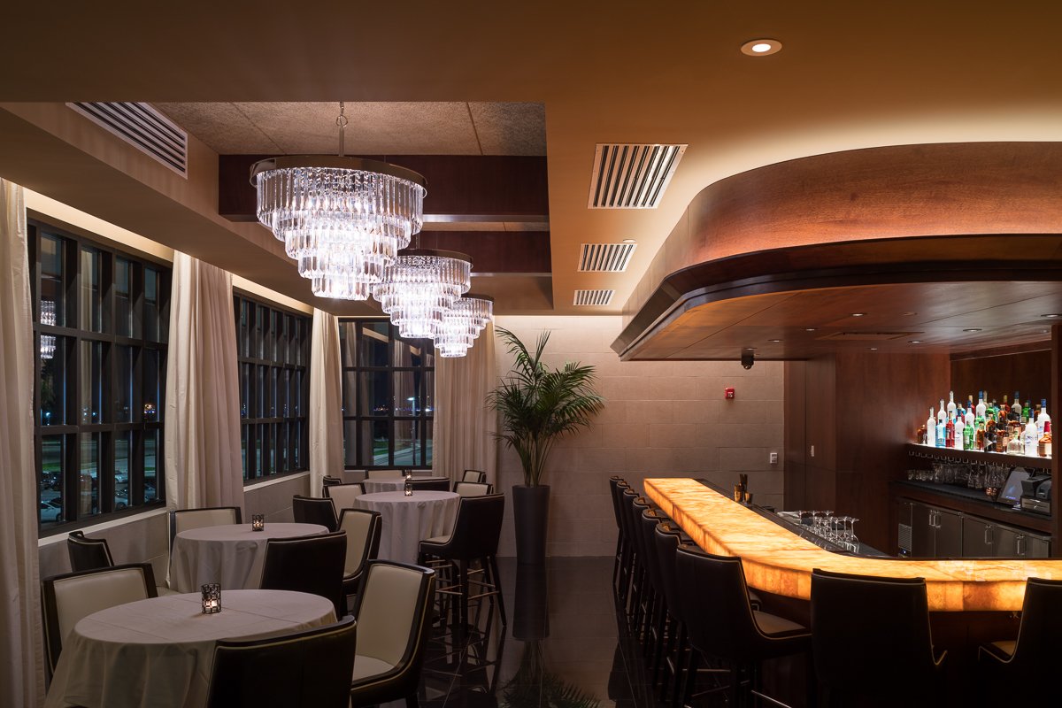
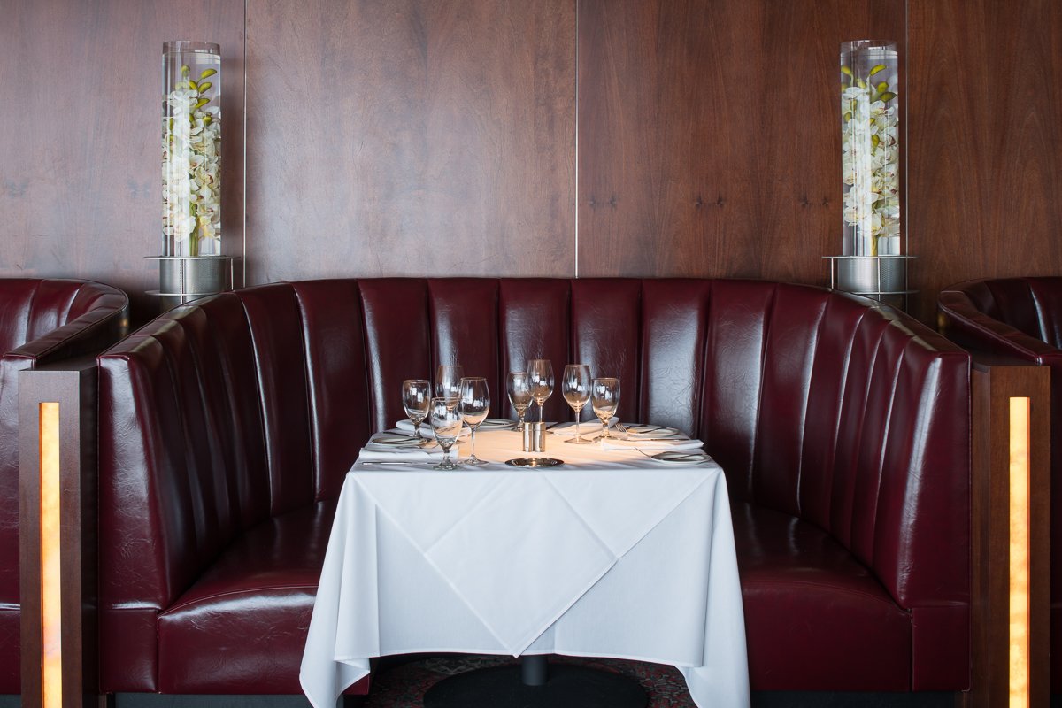
Design Process
Modeling
















Design Process
Custom Millwork






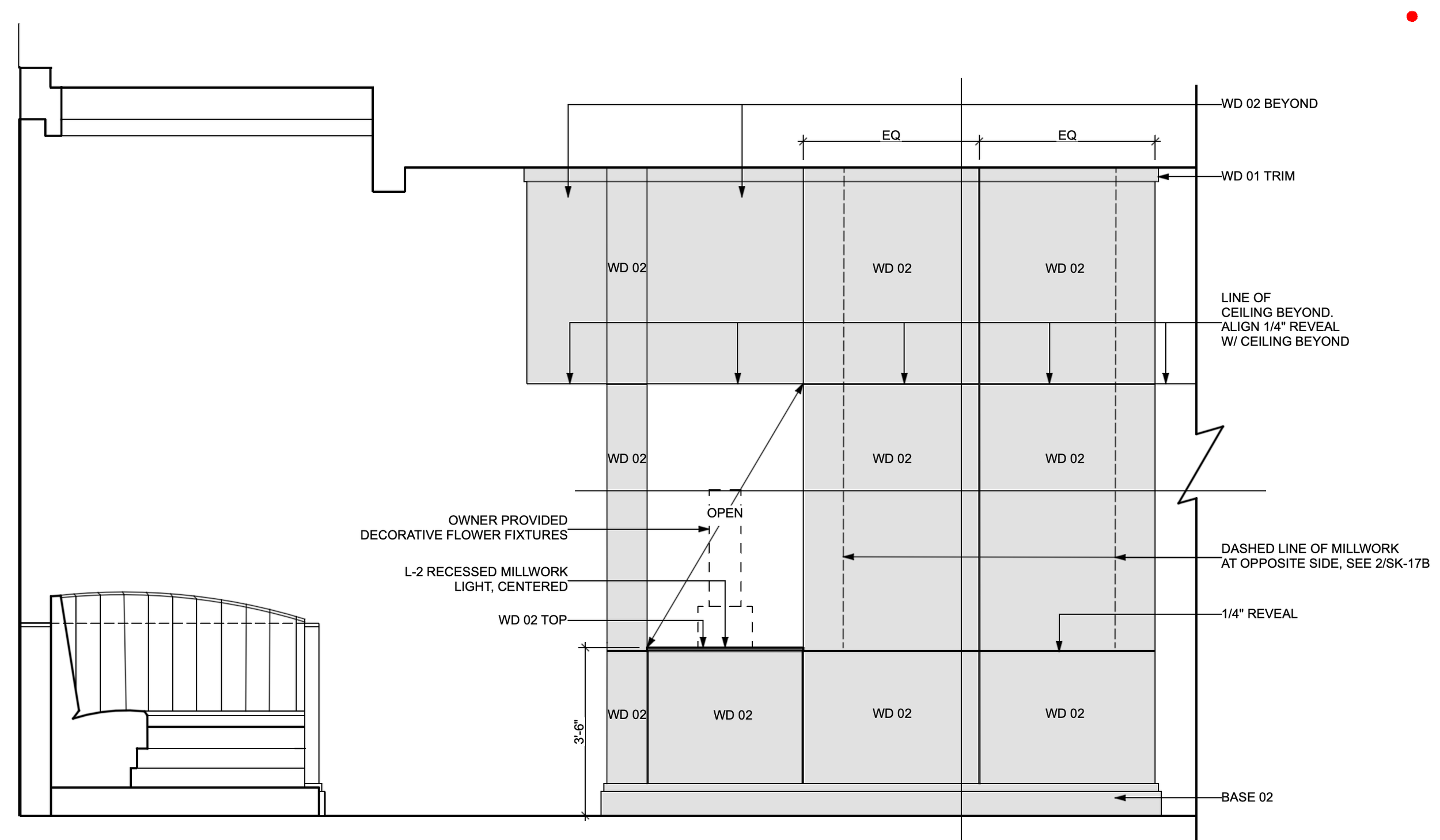

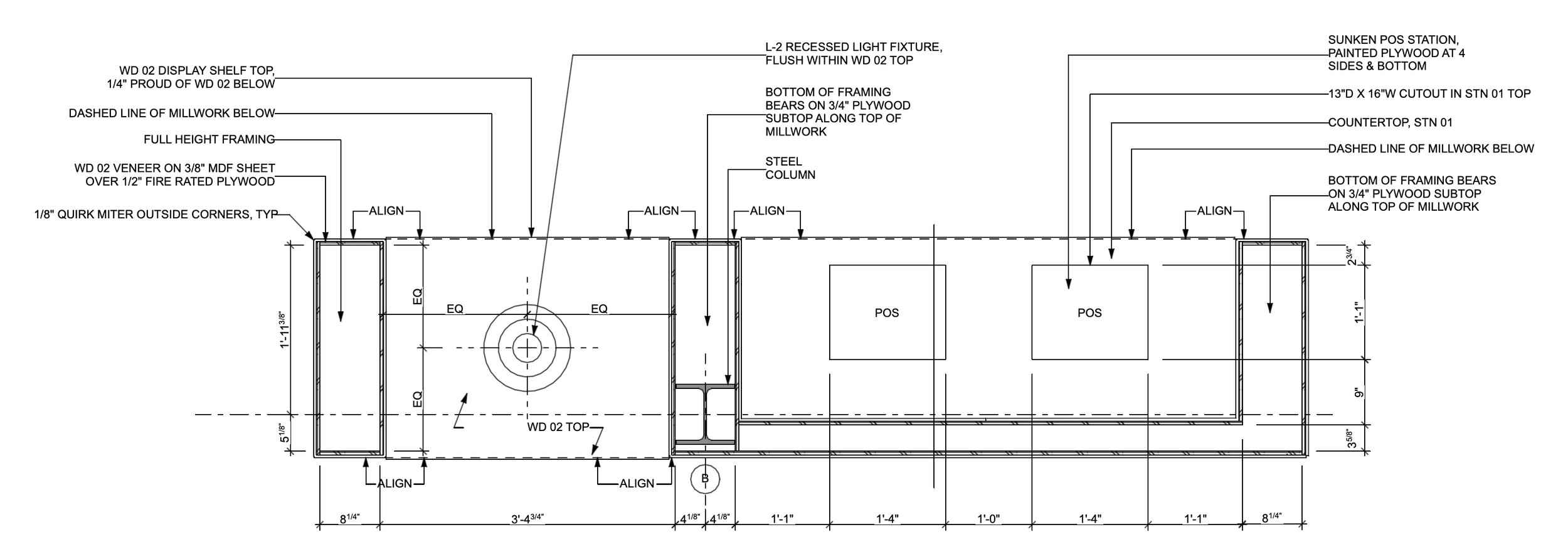
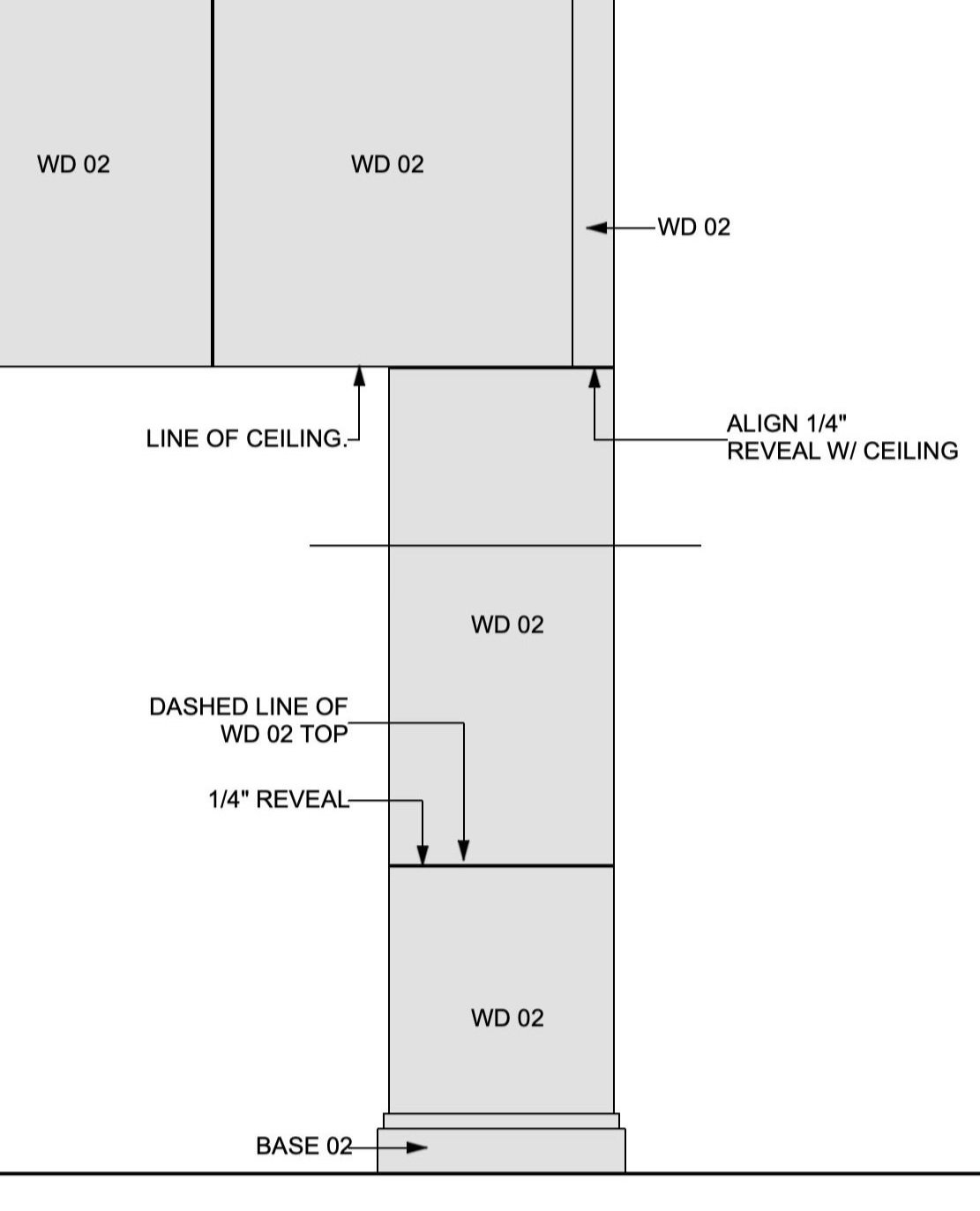
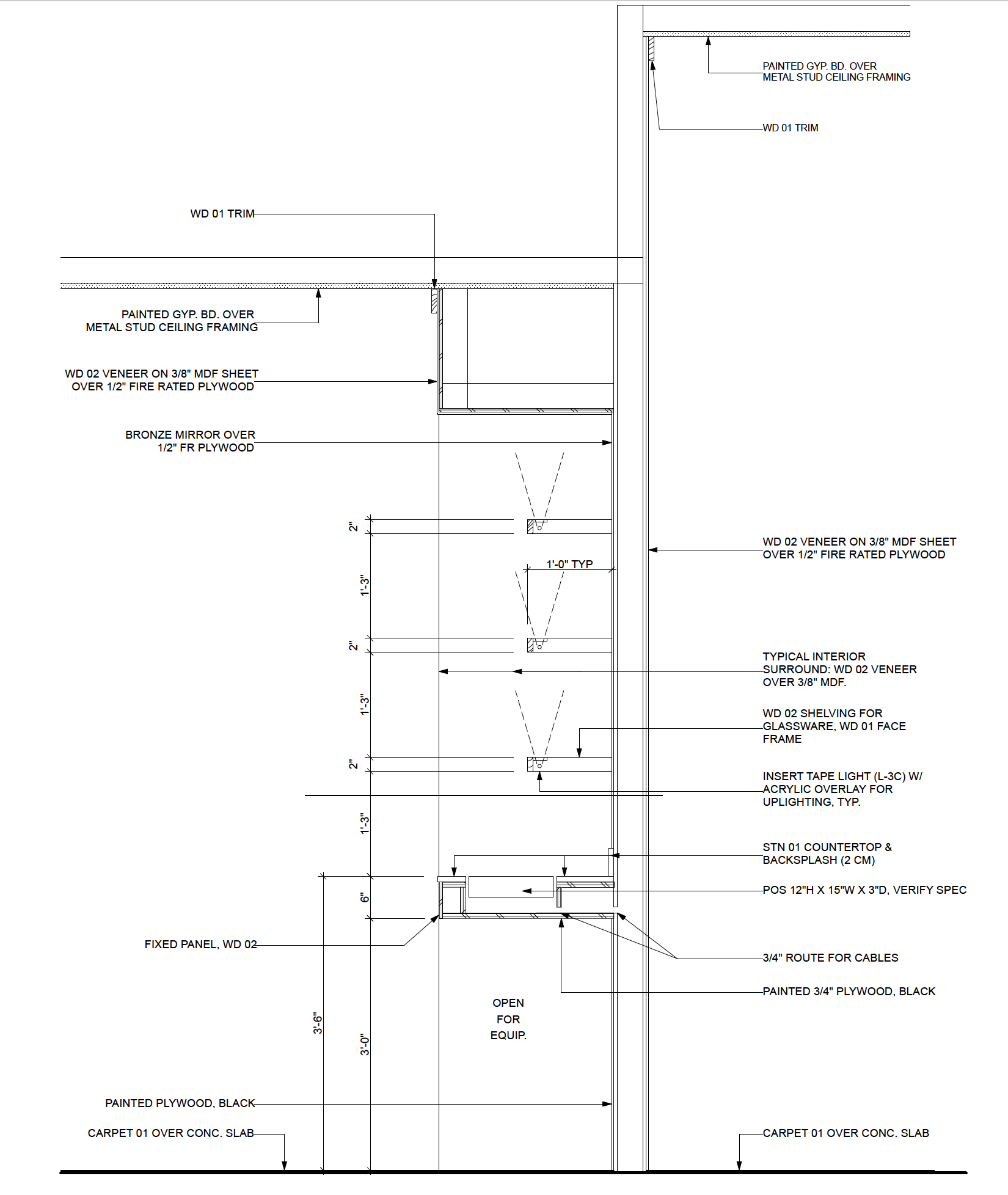
Architect: Dick Clark + Associates | Photographer: Paul Bardagjy | Builder: Phoenix Builders
