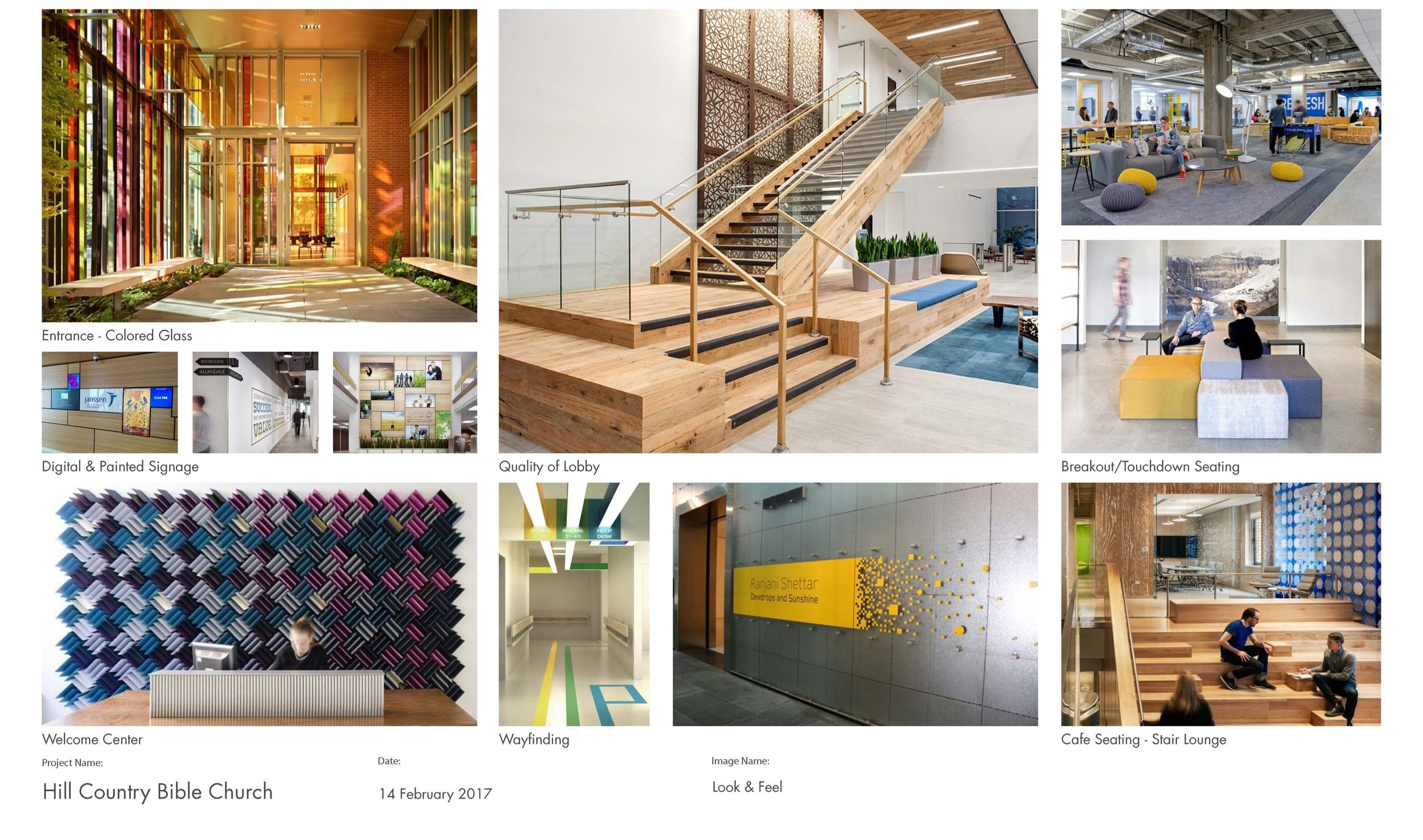Hill Country Bible Church
Update / Renovation
Role: Interior Designer
Project Type: Update / Renovation of Existing Location
Project Goals: Improved wayfinding, flow and spacial identity was the main project goal, along with a refresh through updated furniture, lighting, paint, and signage. The two main entrances were distinguished with the use of color association and new signage. Spontaneous social interaction was fostered through the integration of a new lounge area adjacent to the cafeteria thorough the opening of an existing partition, providing the adolescent section with a new edge and greater circulation.
Contributions
Conceptualization: Welcome Center & Cafe Schemes
Space Planning: Cafe
Wayfinding: Contrast & Continuity
Lighting: Decorative Selections, Location & Planning
Finishes: Flooring & Paint Selections
Furniture: Selections, Planning & Budgeting
Graphics: Location & Planning








Project was conceptualized & designed while at Dick Clark + Associates.
