Barndo
Secondary structure on Client’s Existing property
Role: Interior Designer
Project Type: New Construction
Project Goals: A newly retired client set forth to create a secondary residence on their existing property, complete with a full kitchen, gaming area, guest room, pool & patio deck. The contemporary & barn style condo is located in the Texas Hill Country, with outstanding views and landscaping inspiring the project. The exterior masonry walls, corrugated metal roof, and wood shutters fold into the interior, bringing a continuity to the buildings materials from the outside in. The architectural ceiling elements are expressed to provide an expansive feel and rustic charm to the interior, while maintaining a modest foot print.
Contributions
Conceptualization: Material’s & Schemes
Millwork Design & Detailing: Kitchen, Whiskey Cabinet, Restroom
Lighting: Architectural & Decorative Selections - Location & Planning
Finishes: Flooring, Ceiling, Countertops, Wood Stains & Species, Paint Selections
Artwork & Graphics: Location & Planning


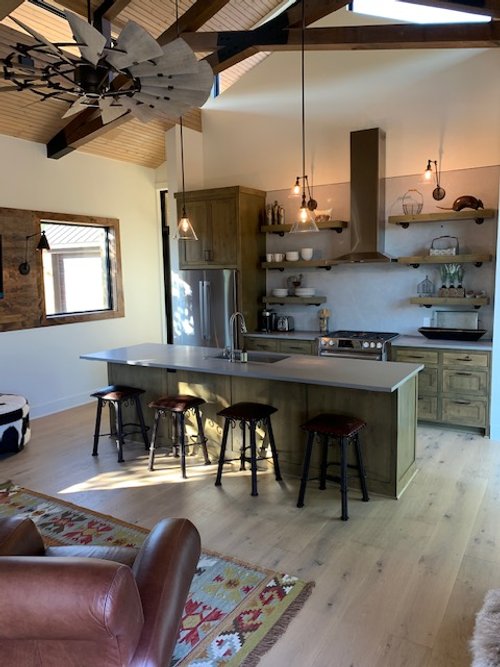


Design Process
Modeling



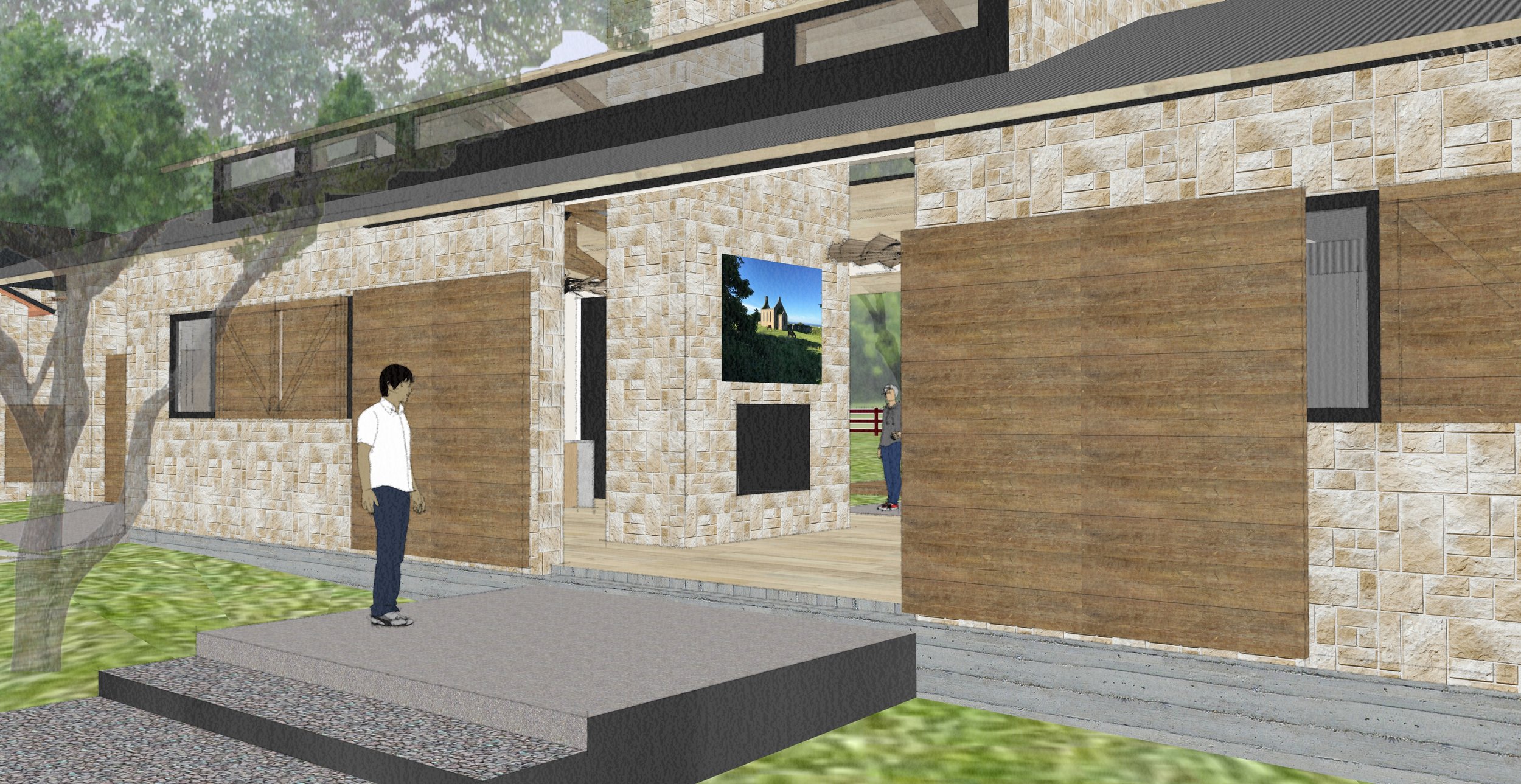

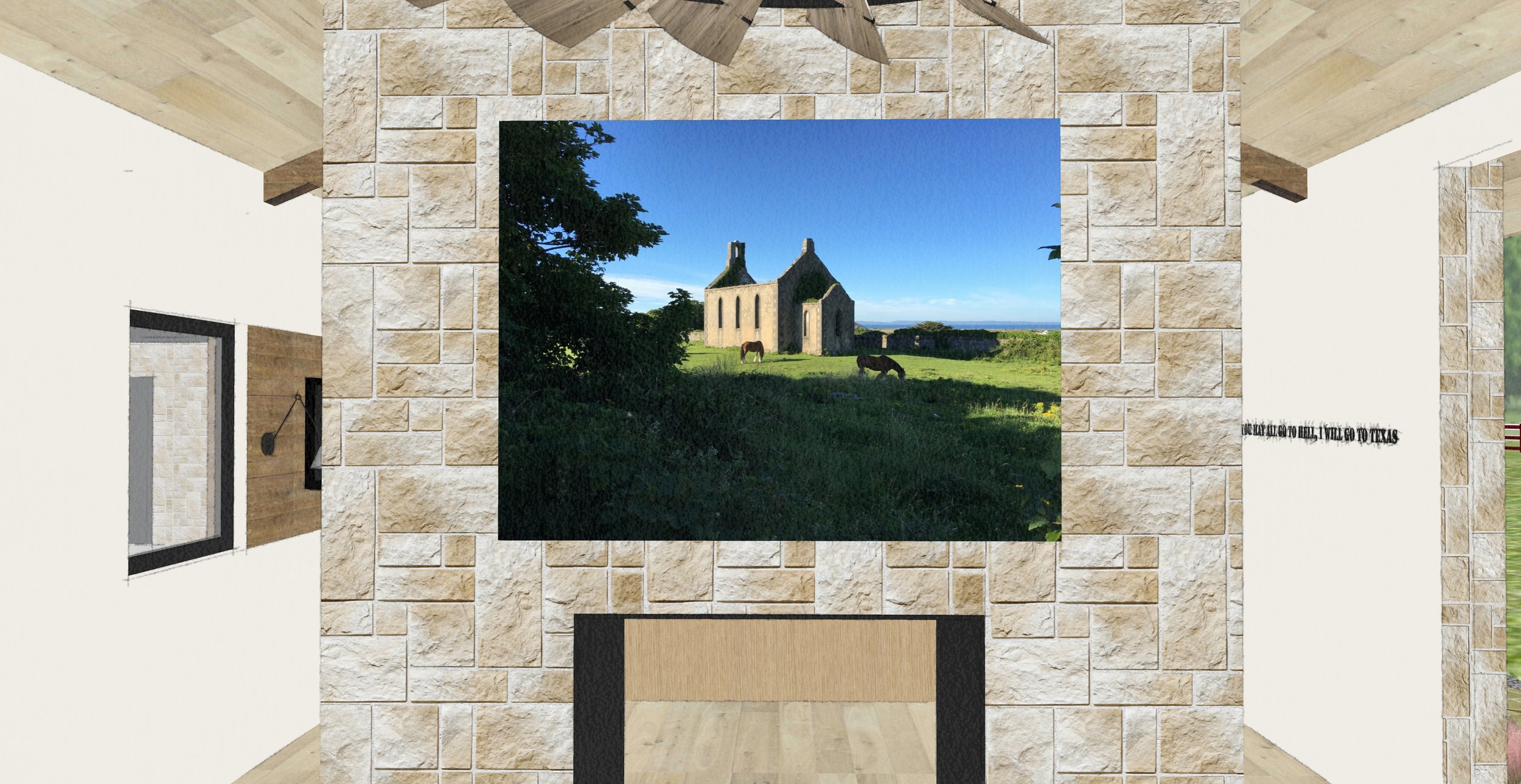


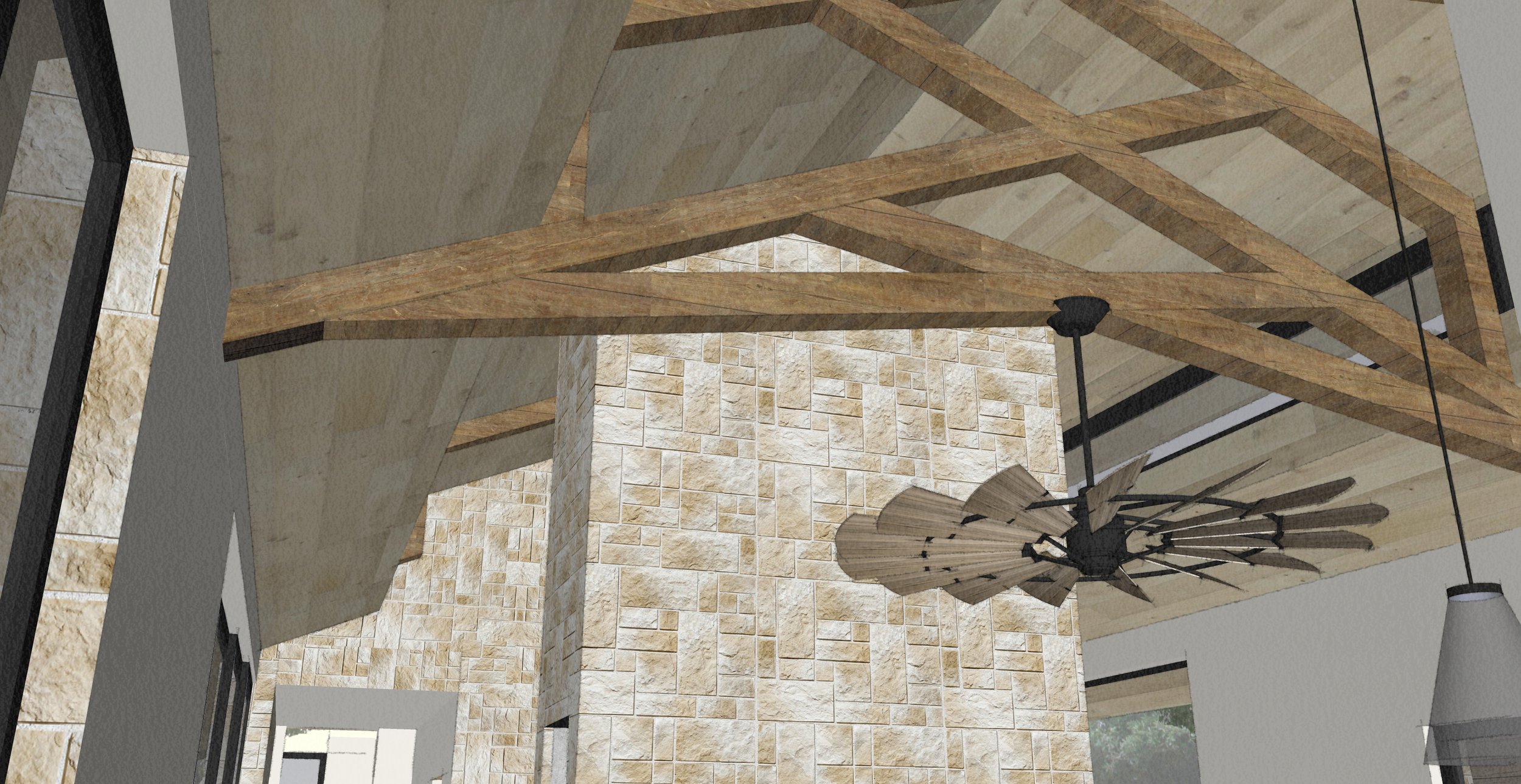



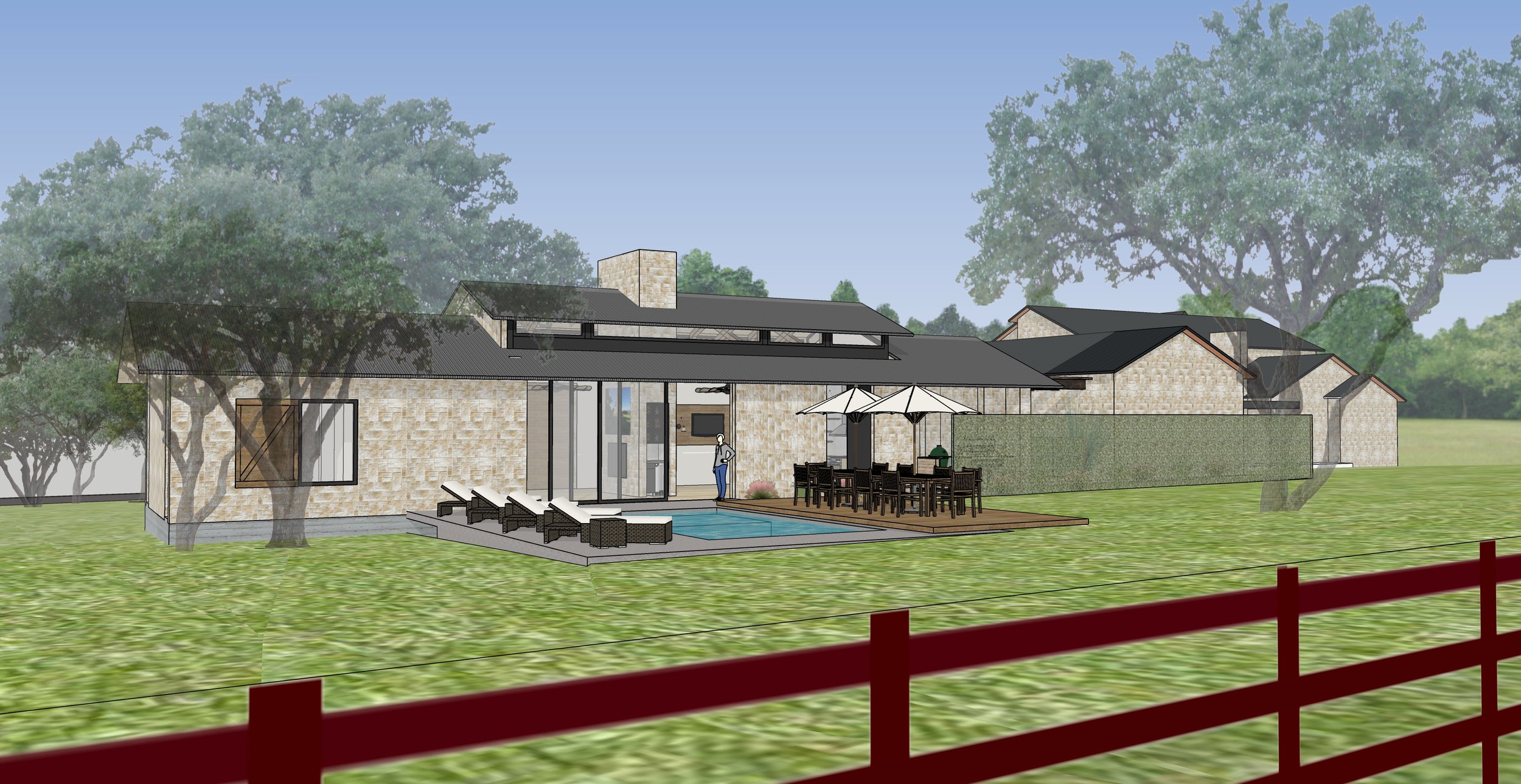

Architect: Dick Clark + Associates | Photos: By Client | Builder: Zapalac/Reed Construction Company
