Truluck’s Washington DC
Ocean’s Finest Seafood & Crab Restaurant
Role: Interior Designer
Project Type: Remodel, New Location within Existing Structure
Project Goals: Truluck’s latest location expanded to Washington DC and the client wanted to update their classic design from the previous locations. Traditionally utilizing full height mahogany wood paneling, they decided to pursue an updated but timeless look. The solution resolved with bringing the mahogany down to a wainscot to anchor the space and contrast with neutral wall covering’s, trim and paint. This approach allows for the light to bounce around and expand the space. The classic carpet previously used also called for an all new design and color palette. With such neutrality on the vertical plane, it allowed for loud splashes of vibrant color and pattern on the horizontal. The result is a fresh and bright material scheme harmoniously balanced in neutrality, contrast and color.
Contributions
Conceptualization & Rebranding: Material Selections & Placement, Grand Stair Guard & Hand Railing, Private Dining
Space Planning: Throughout
Architectural Detailing: Glass Rack Above Bar, Walk-In Wine Feature Room
Millwork Design & Detailing: Bar & Back Bar, Server Stations / Interior Operations, Private Dining, Booths, & Surround, Columns, Office & Back of House, Washrooms
Lighting: Architectural & Decorative Location & Planning, Custom Fixtures in Private Dining Room
Finishes: Flooring, Wallcoverings, Paint
Custom Textiles: Carpet - Colors, Pattern & Scale
Acoustics: Entry / Grand Piano Sound Treatments
Fixtures: Plumbing & Hardware - Location & Planning
Furniture: Custom Barstools & Chairs
Accessories: Custom Mirrors, Custom Floral Vases, Custom Accent Candles

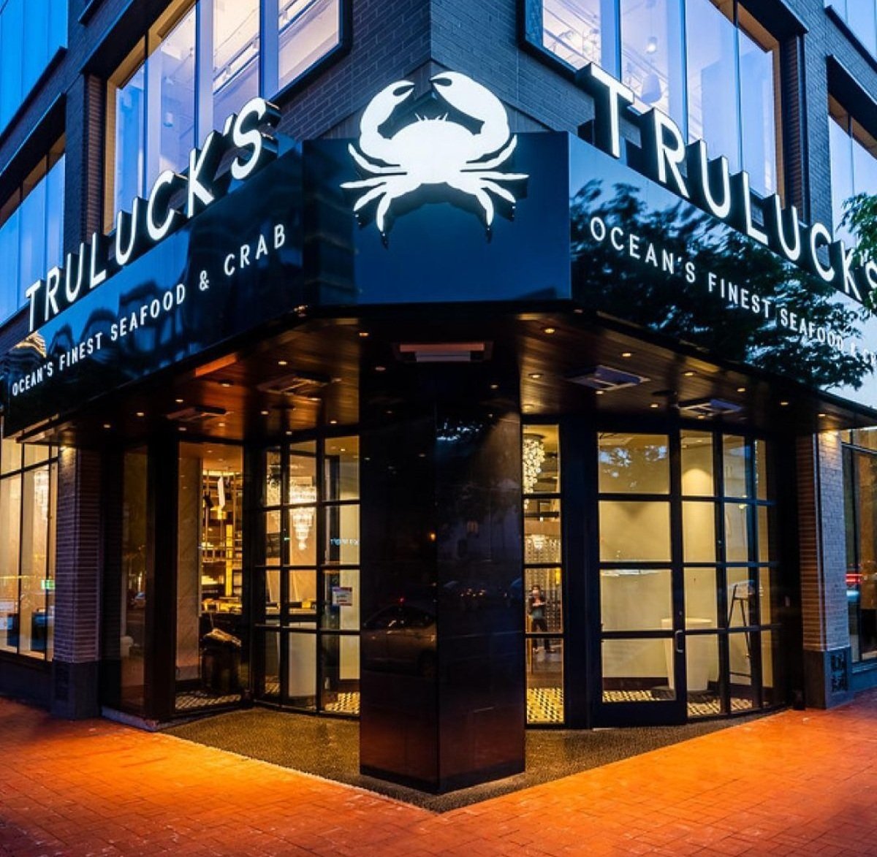
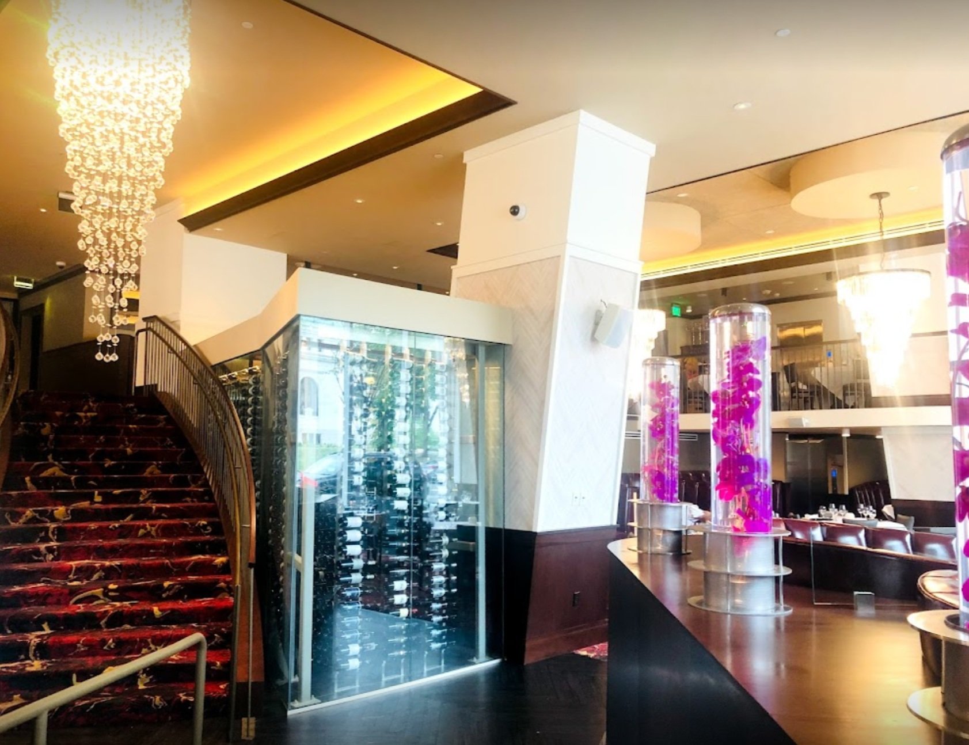
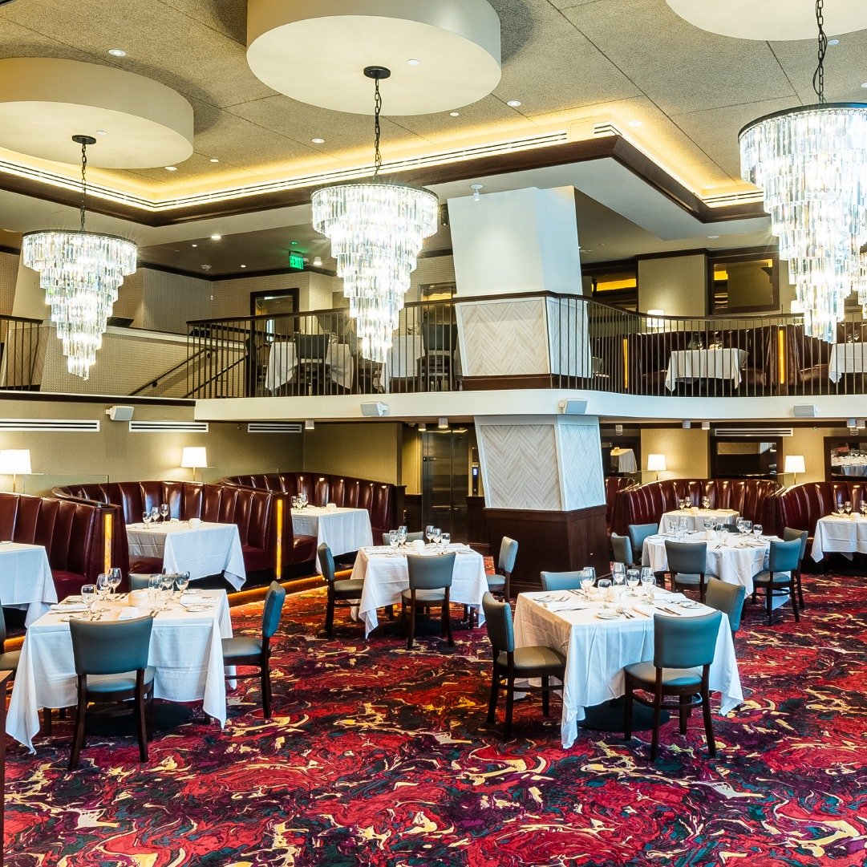

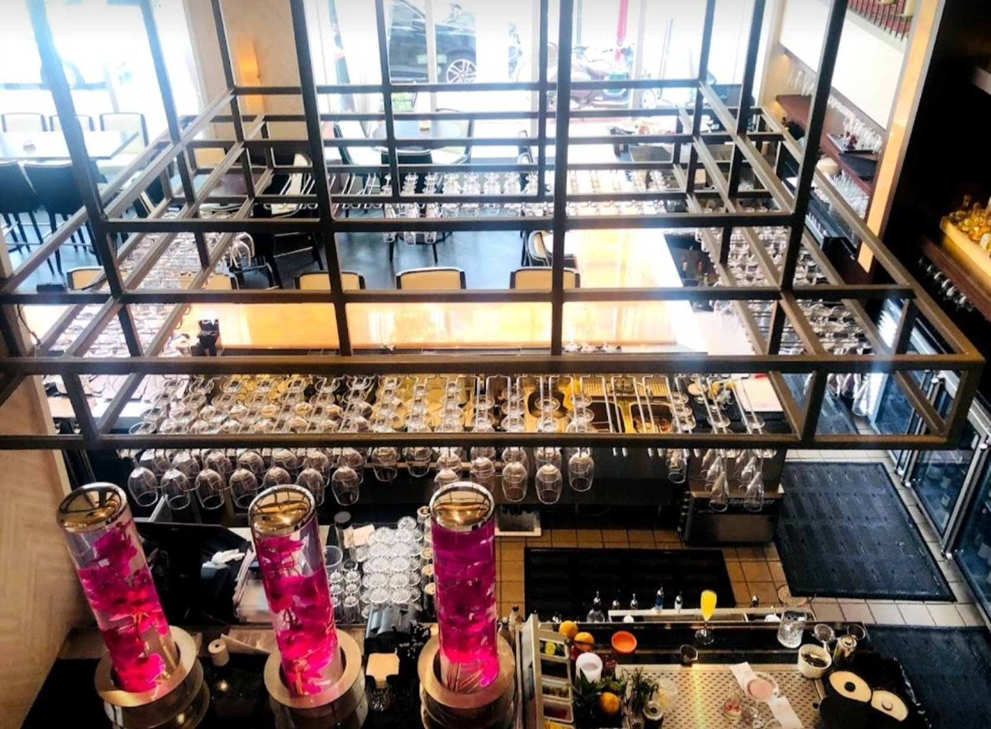
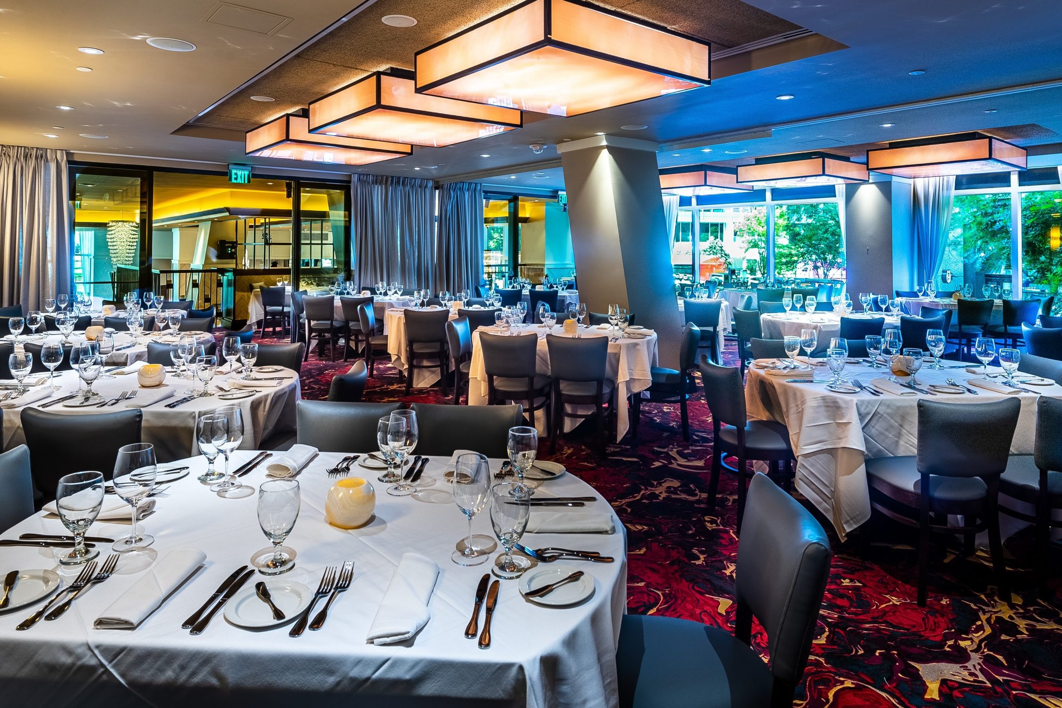
Progress Images
By Forrester Construction

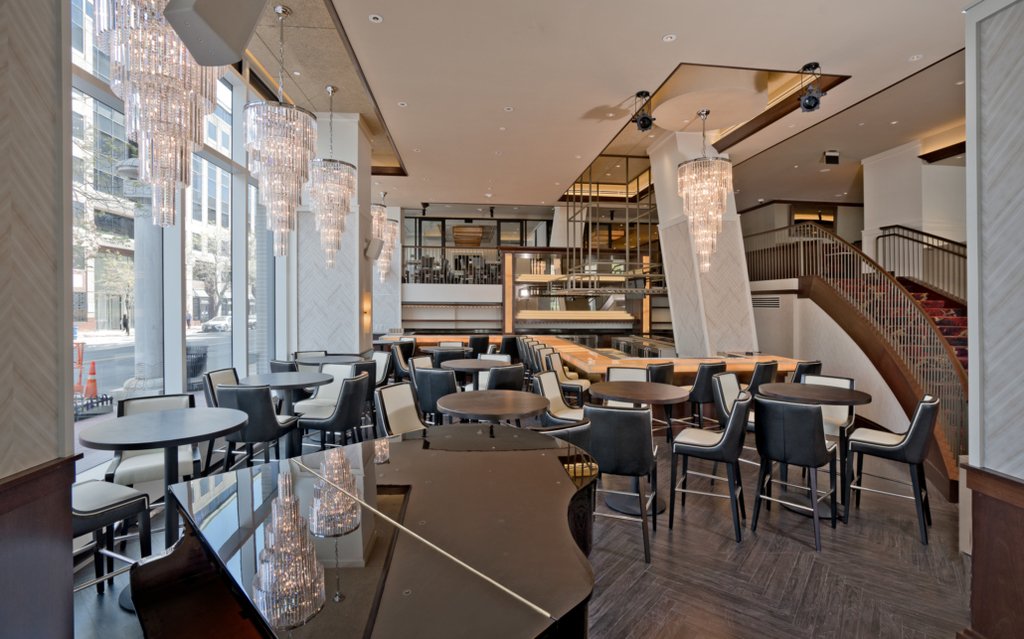
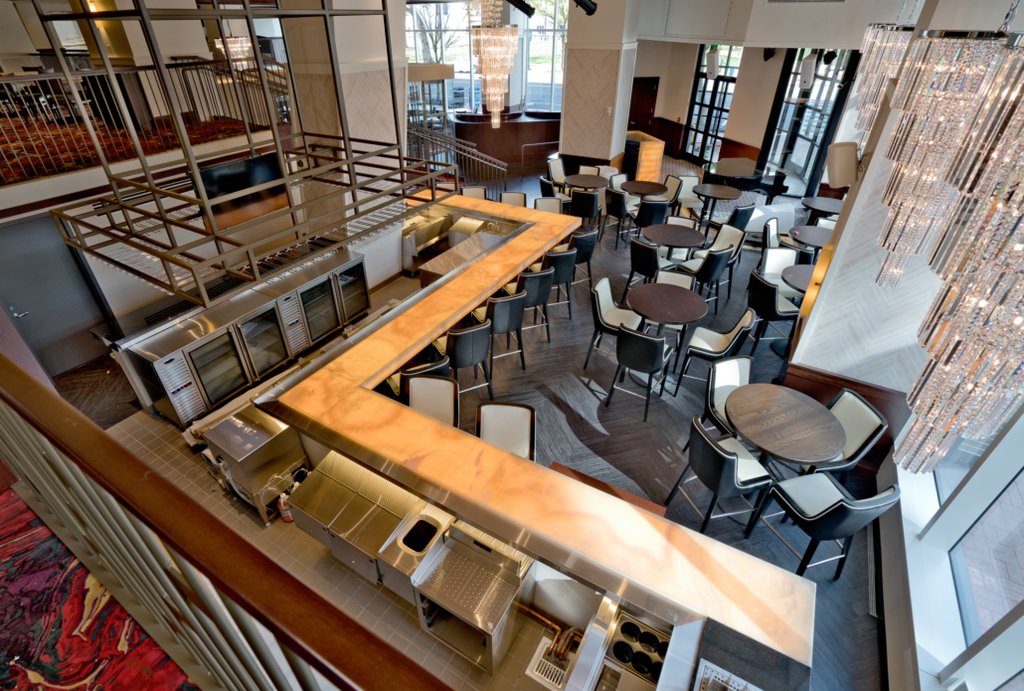

Design Process
Modeling










Design Process
Development & Material Selection’s
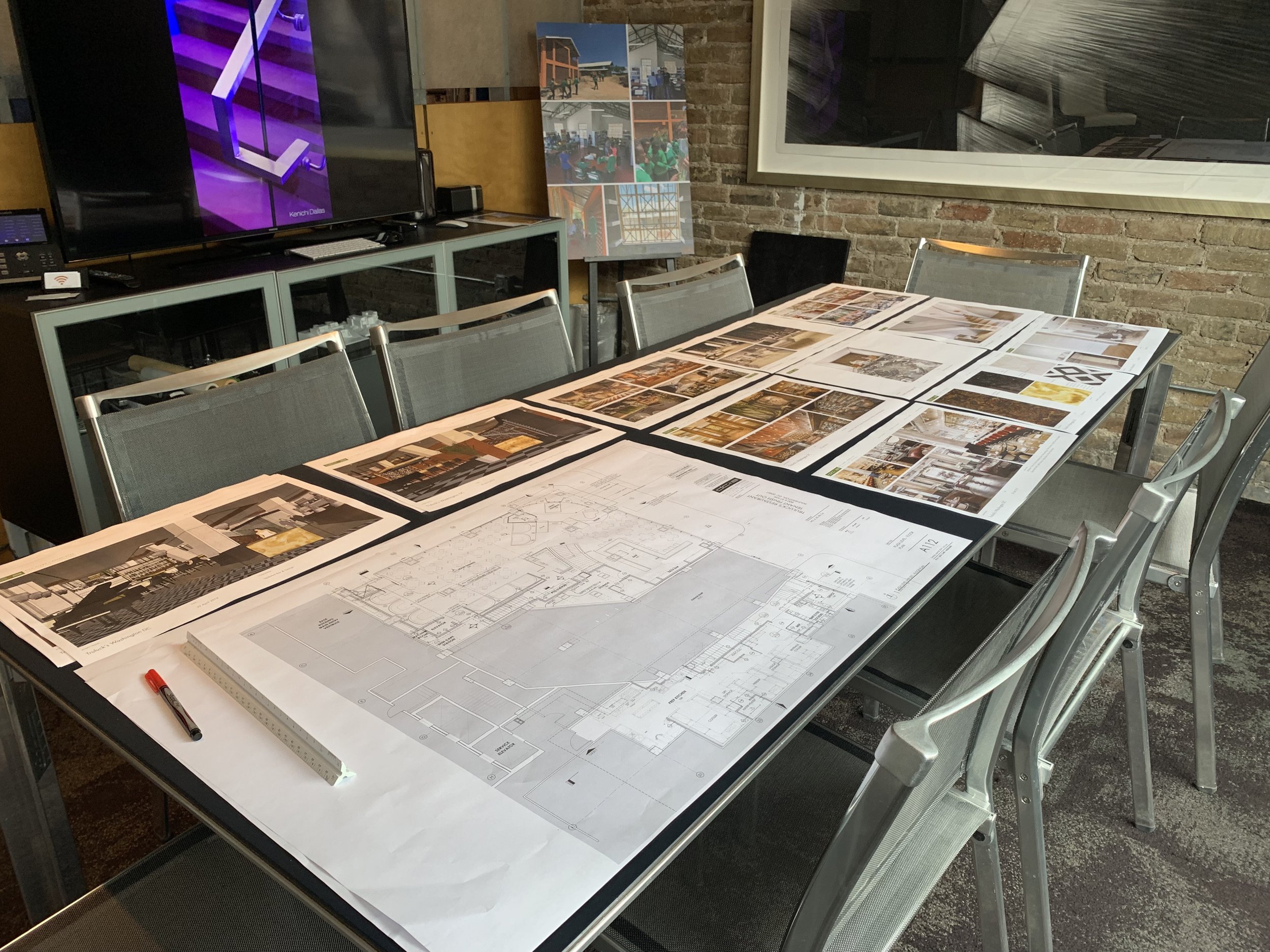
Client Presentation - Construction Documents & Modeling
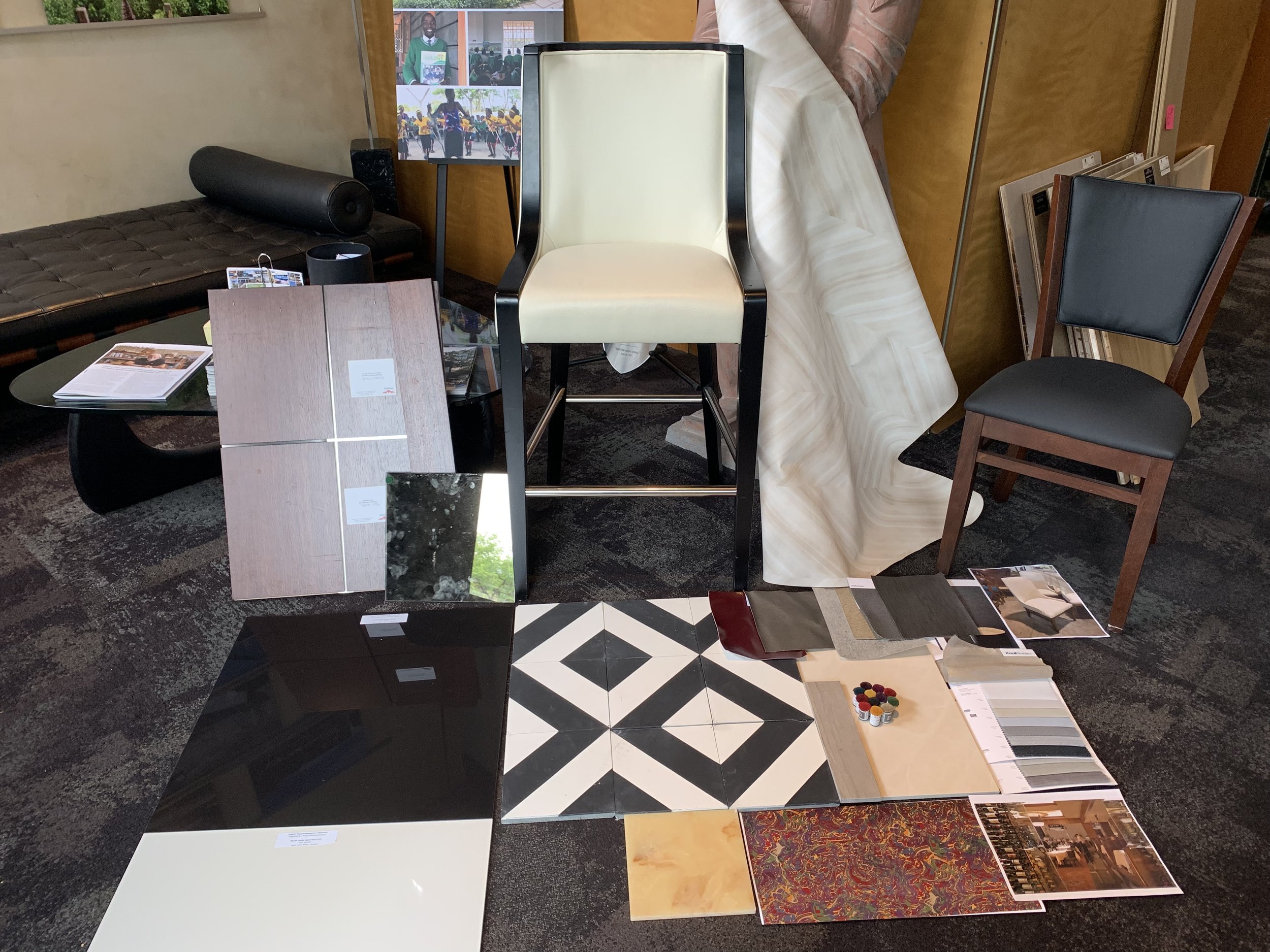
Material Selections & Custom Seating
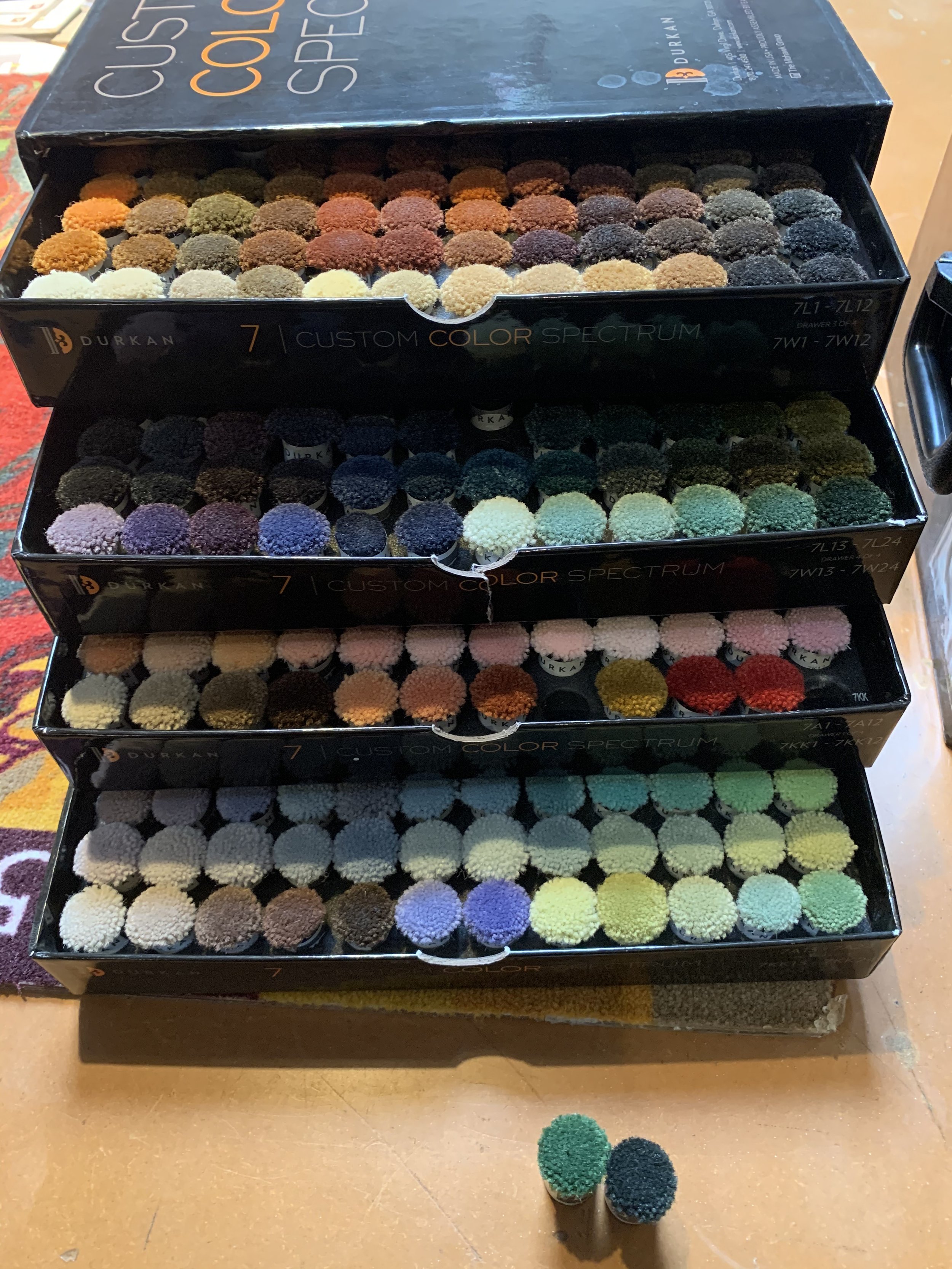
Carpet Color Options

Custom Carpet & Color Selections

Custom Carpet Design Process

Custom Carpet Edits
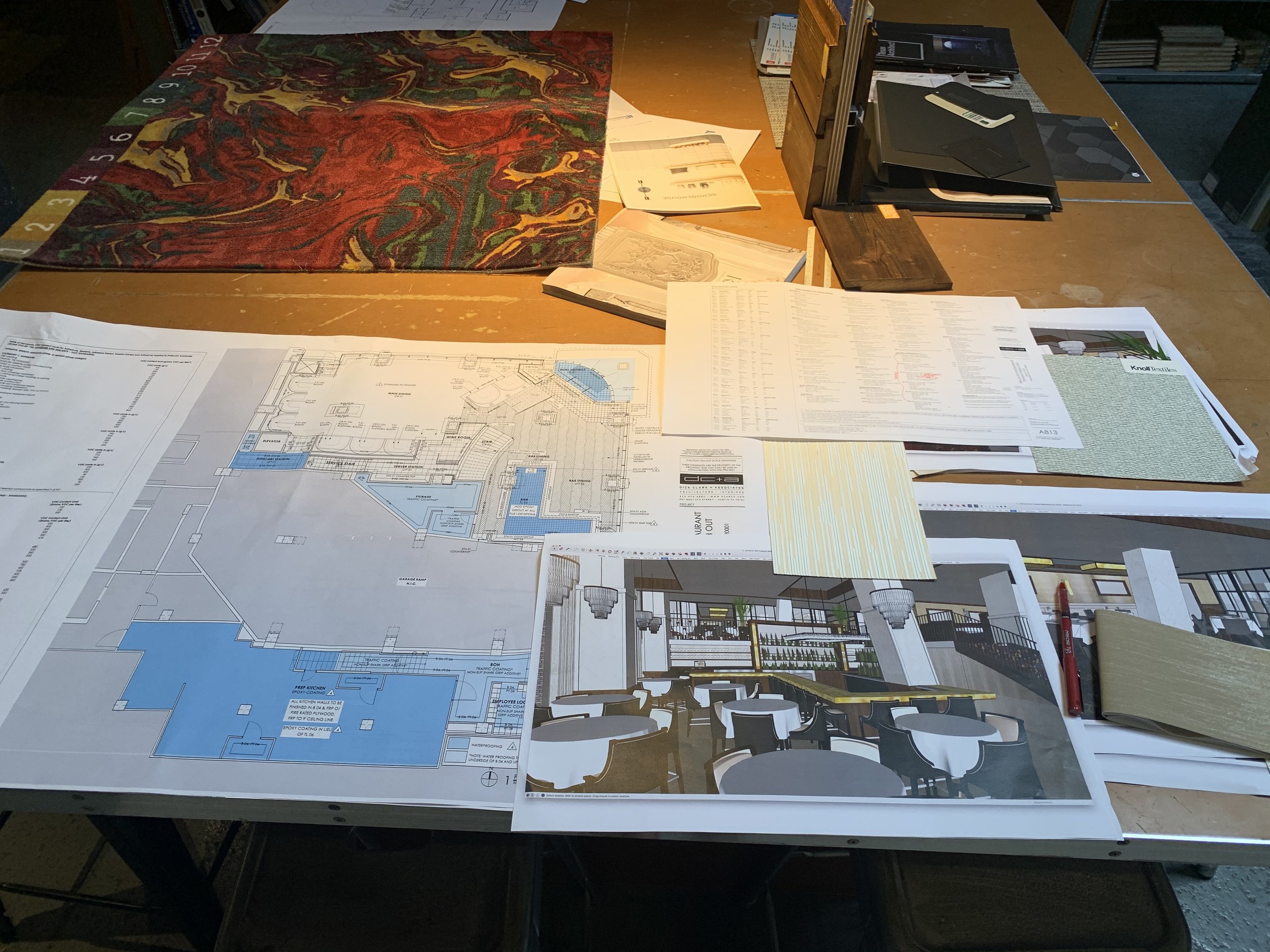
Materials & Finish Plans

Wall Covering Selections

Paint & Upholstery Selections

Custom Lighting Design for Private Dining
Architect: Dick Clark + Associates | Photographs: Online | Builder: Forrester Construction
