Dick Clark + Associates
Architecture & Interior Design Firm (Eastside Design Studio)
Recognition
2021 AIA Austin Design Award of Merit
2021 Commercial Design Award Austin Business Journal
Role: Interior Designer
Project Type: Adaptive reuse, a concrete pawn shop is transformed into a firm + showroom
Project Goals: It was a great honor to be Dick Clark’s interior designer and personal assistant before his passing in 2017. Known as the “Godfather of Austin Architecture” Dick Clark founded contemporary architecture in Austin, Texas in a highly stylized and distinct manor. As a tribute to him, it was a personal goal to ensure the new office spoke to his design intelligence and artful mastermind of creating outstanding statements through the built environment. After 25 years of residing in a downtown office and relocating to “The East Side,” it was the upmost importance to create a timeless masterpiece that spoke to his authenticity and excellence, from the inside out. Focusing on the wellbeing of the people, a non-hierarchical horizontal organizational structure was created to facilitate collaboration in an open studio layout, while maintaining distinction of public vs private space. The approach in materiality utilizes a warm and neutral color palette through natural and sustainable materials to serve as a background for color to pop through, but not overwhelm. Harmony through juxtaposition was achieved through an elegant interior that beautifully contrasts within the existing concrete tilt wall structure. The richness and tactile quality is a result to the unique character that is achieved through adaptive reuse and careful selection, a perfect fit to Austin’s expanding Eastside.
Contributions
Conceptualization: Materiality & Placements, Entry Stair, Spacial Layout, Custom Workstation Layout, Resource Library, Patio, Washrooms
Space Planning: Workstations & Interior Corridors, Resource Library, Break Room Layout & Function
Custom Carpentry Design & Detailing: Entry & Reception, Workstations, Bookcases, Center Table, Resource Library
Custom Millwork Design & Detailing: Break Room / Kitchen & Cabinetry, Conferences, Washrooms, Lounge
Lighting: Architectural (General) & Decorative Selections & Location
Finishes / Materials Selection & Location: Flooring, Stairs & Reception, Millwork, Carpentry, Washrooms Tile & Custom Wallcovering
Custom Textiles: Patio Furniture & Wallcoverings
Fixtures: Plumbing & Hardware Selections & Locations
Furniture: Patio Selections - 2nd Level & Mezzanine, Planning & Relocation of Existing Iconic Pieces
Exterior: Custom Signage & Paint Color
Accessories: Custom ADA Grab Bars, Custom Mirror, Custom Towel Holders, Mirror & Soap Pump Selections
Other: Partition Profiling

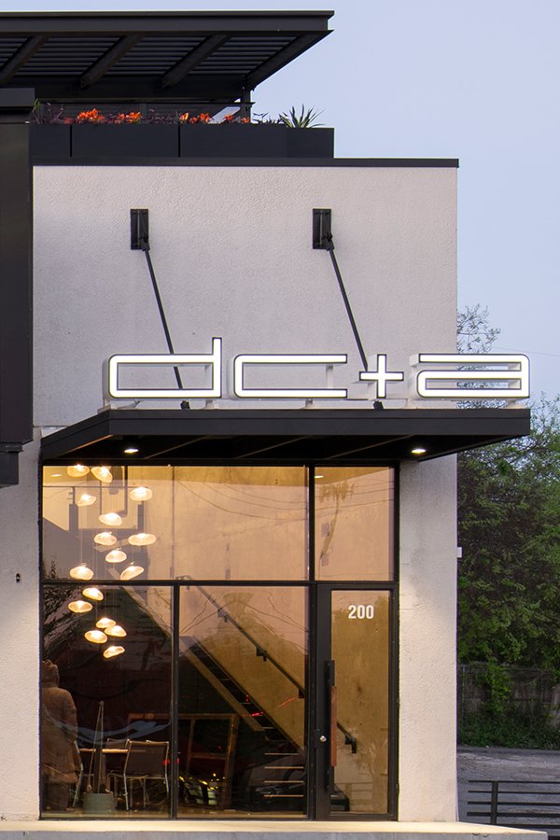
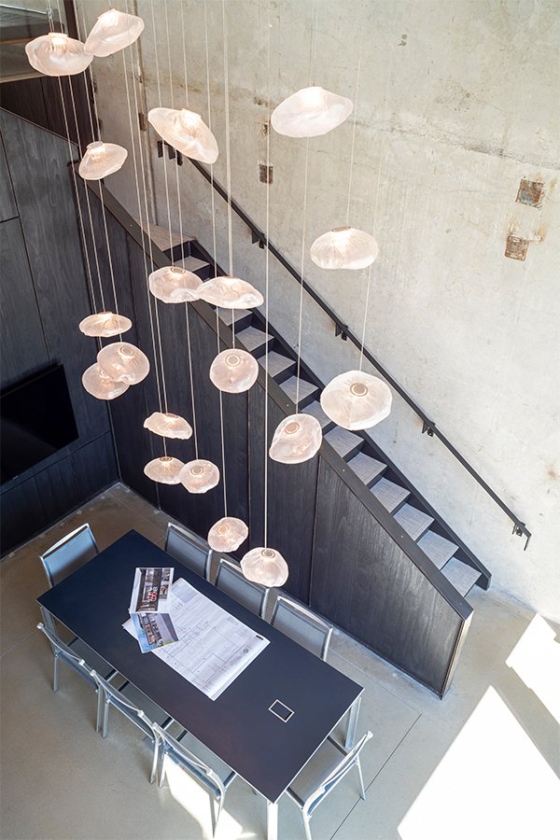


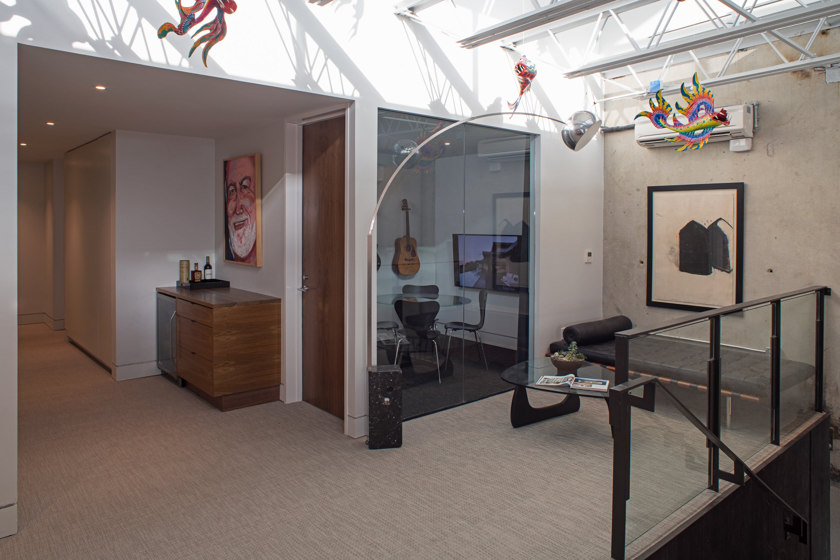


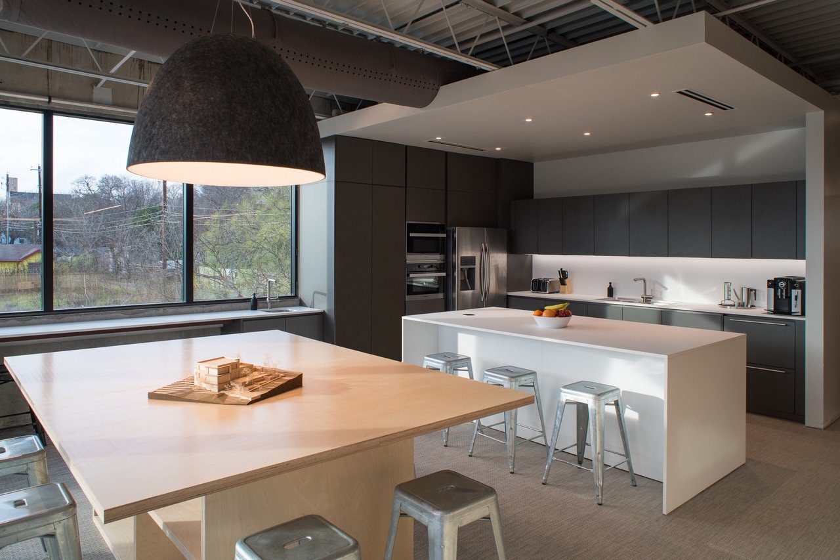
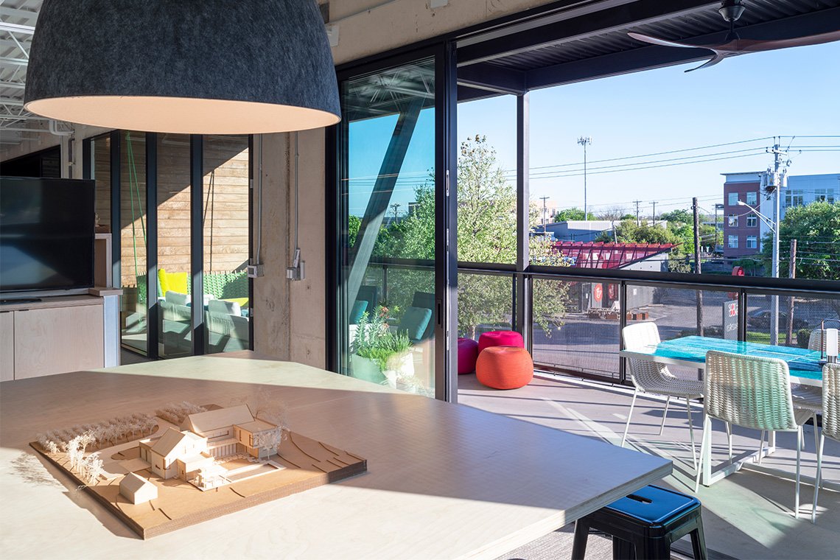
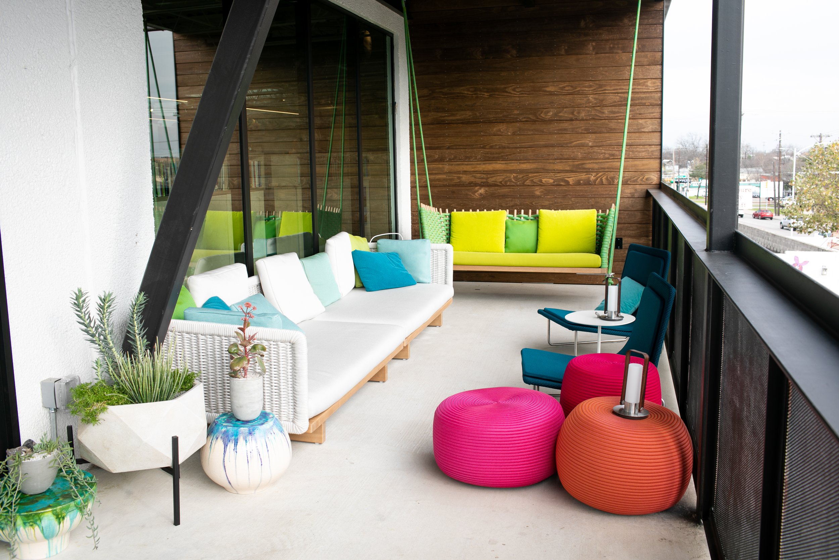

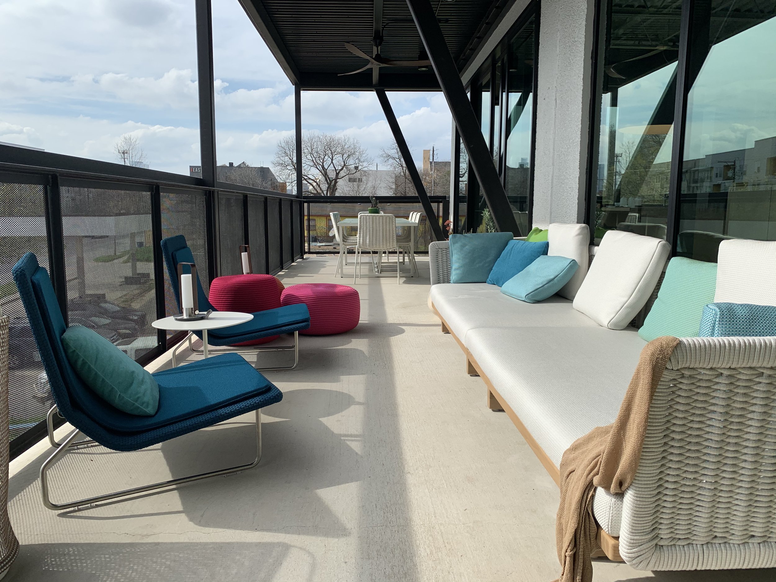
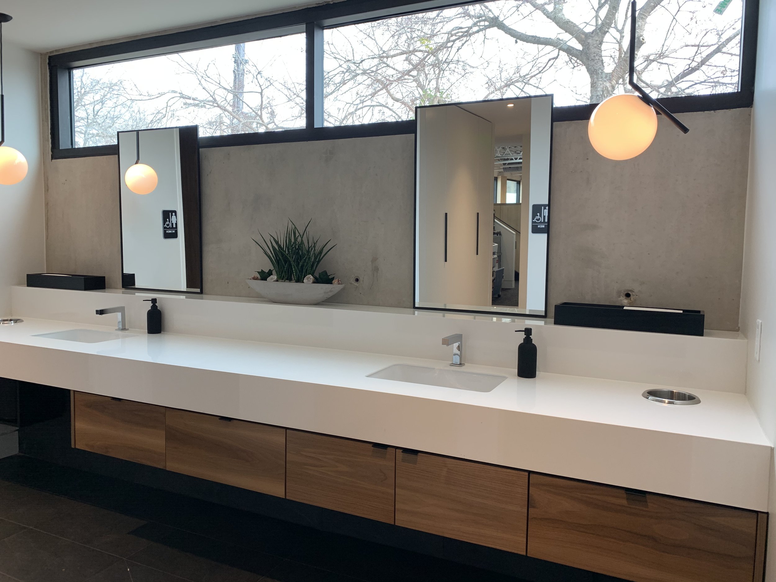

Design Process
Design Development & Material Selections

Flooring Options - An Interrogation

Presenting Flooring Concepts to DCA Crew
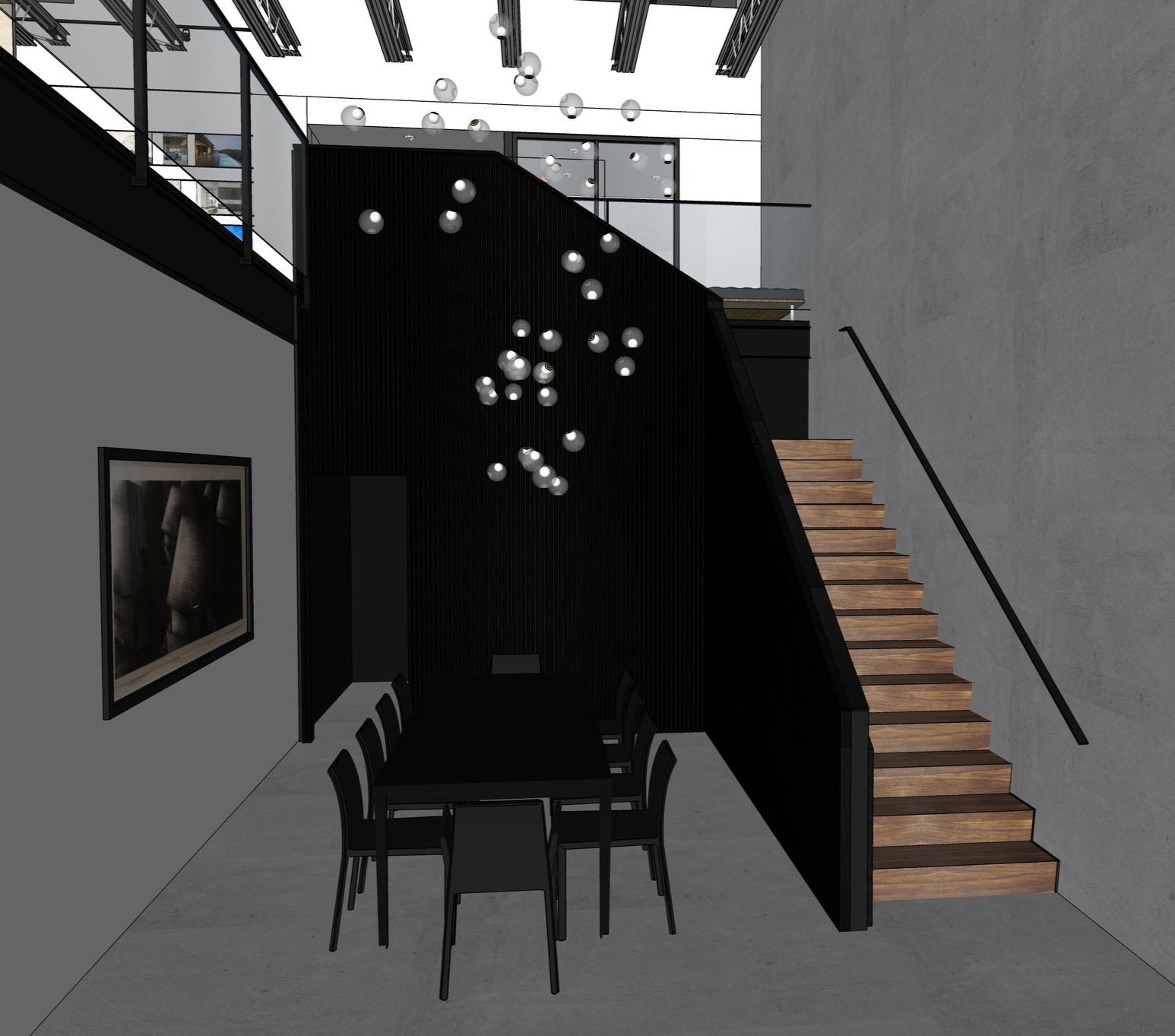
Entry Stair Concept Modeling - An Angular & Blackened Sculptural Form Nodding to Dick's Signature Style
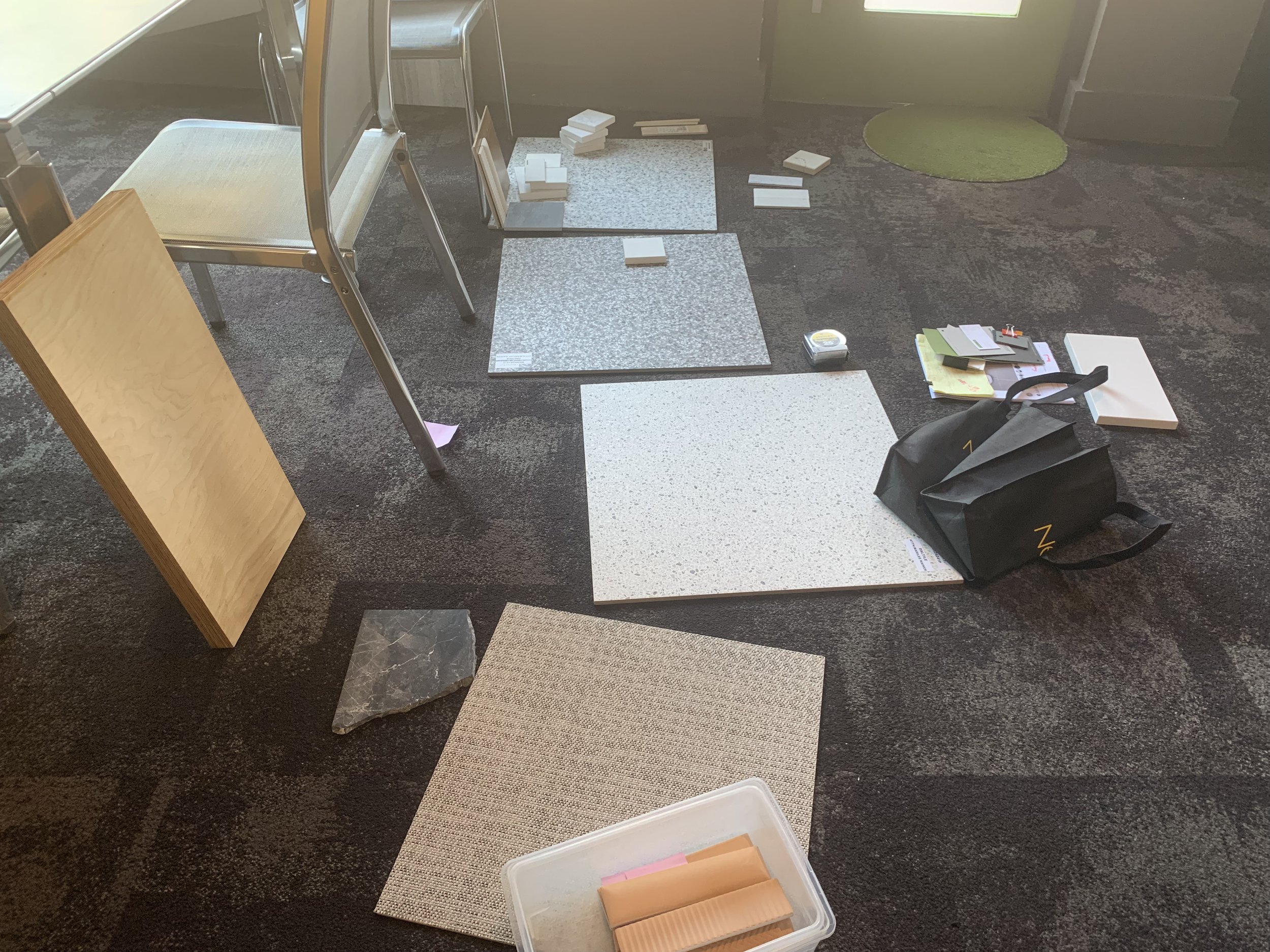
Flooring Options - Solidified

Stair - Nose Trimming Study
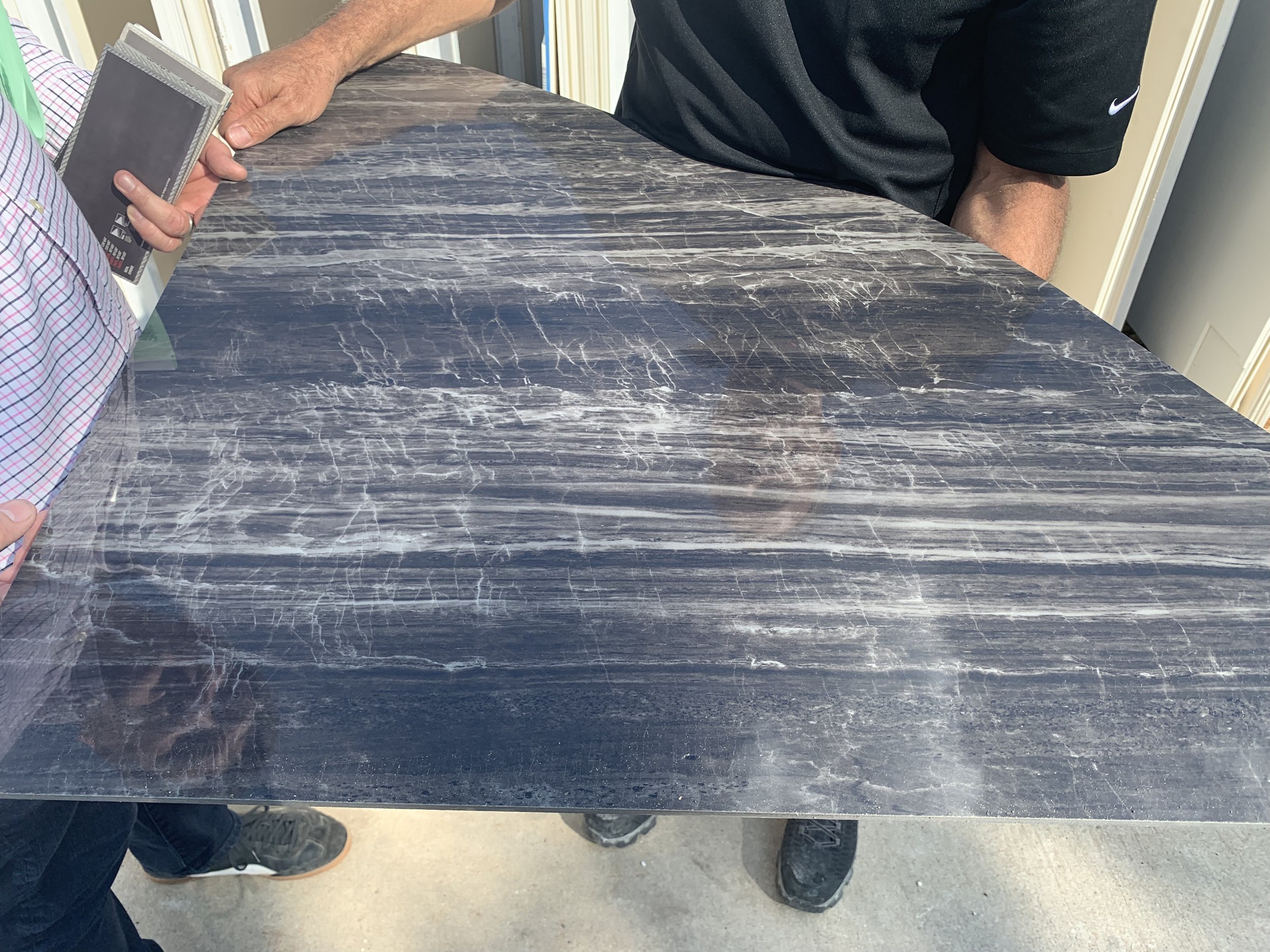
Material Review - An Interrogation
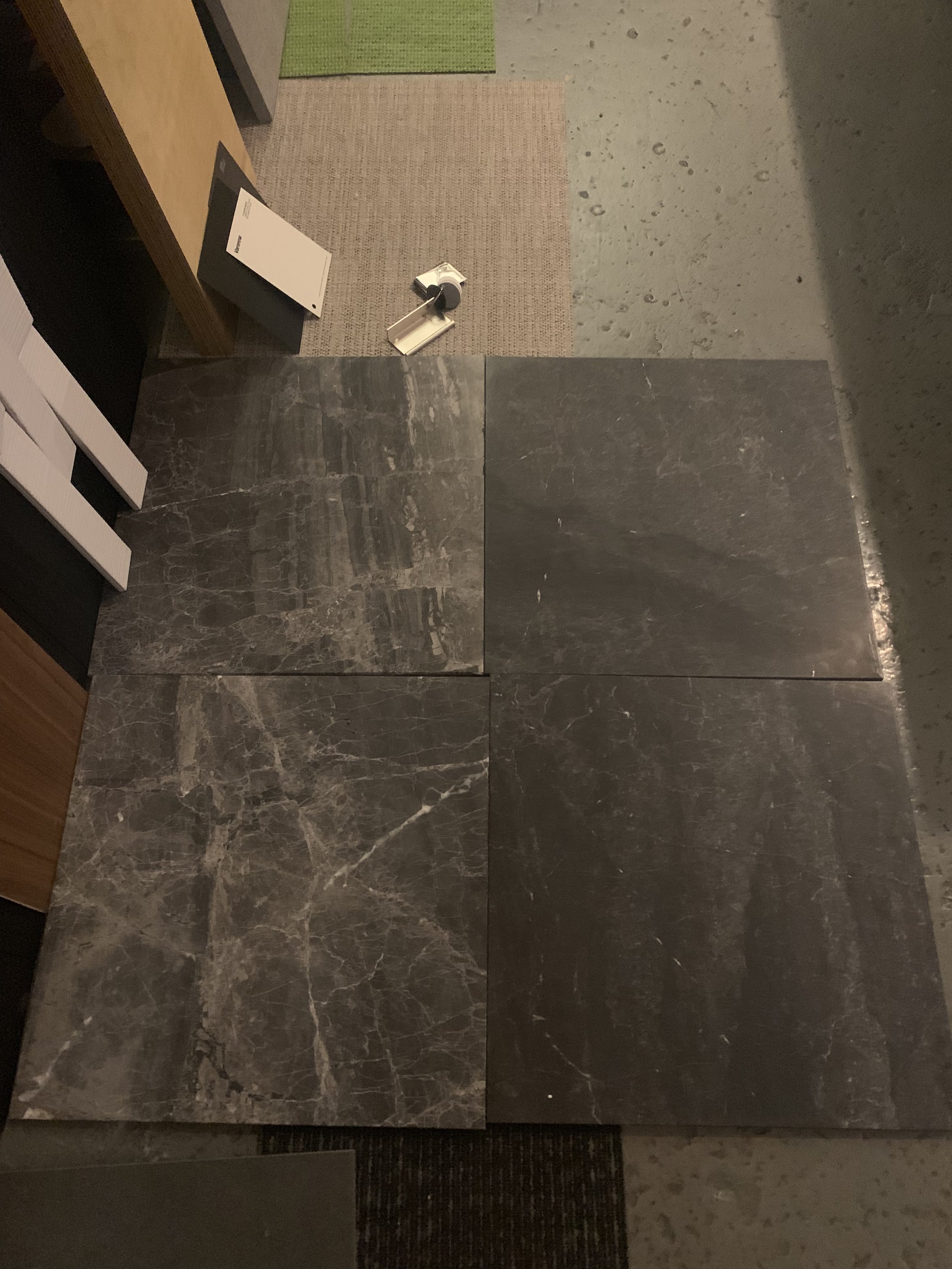
Black Marble - A Tribute to Dick Clark, One of His Favorite Materials
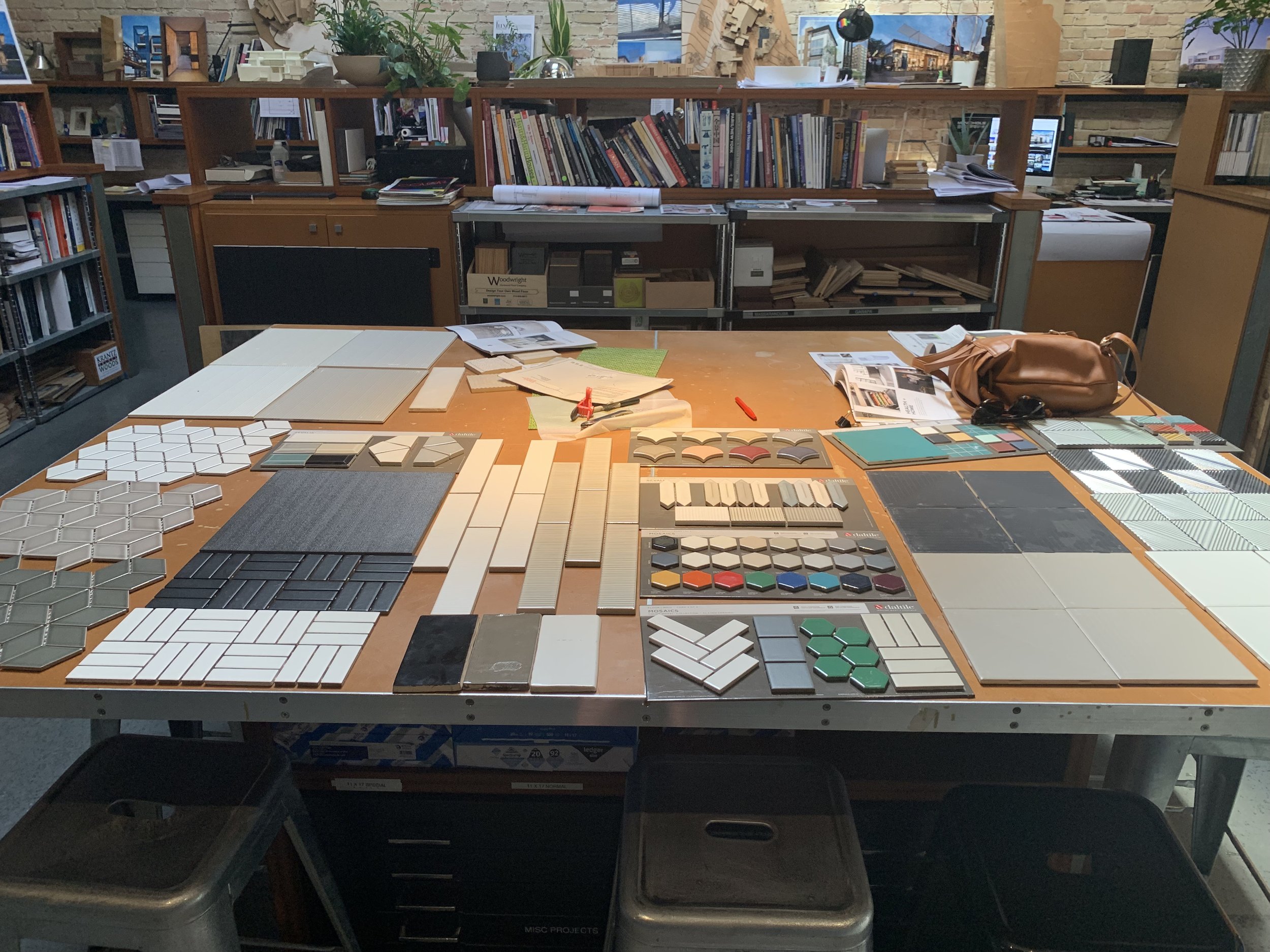
Tile Selection - An Interrogation
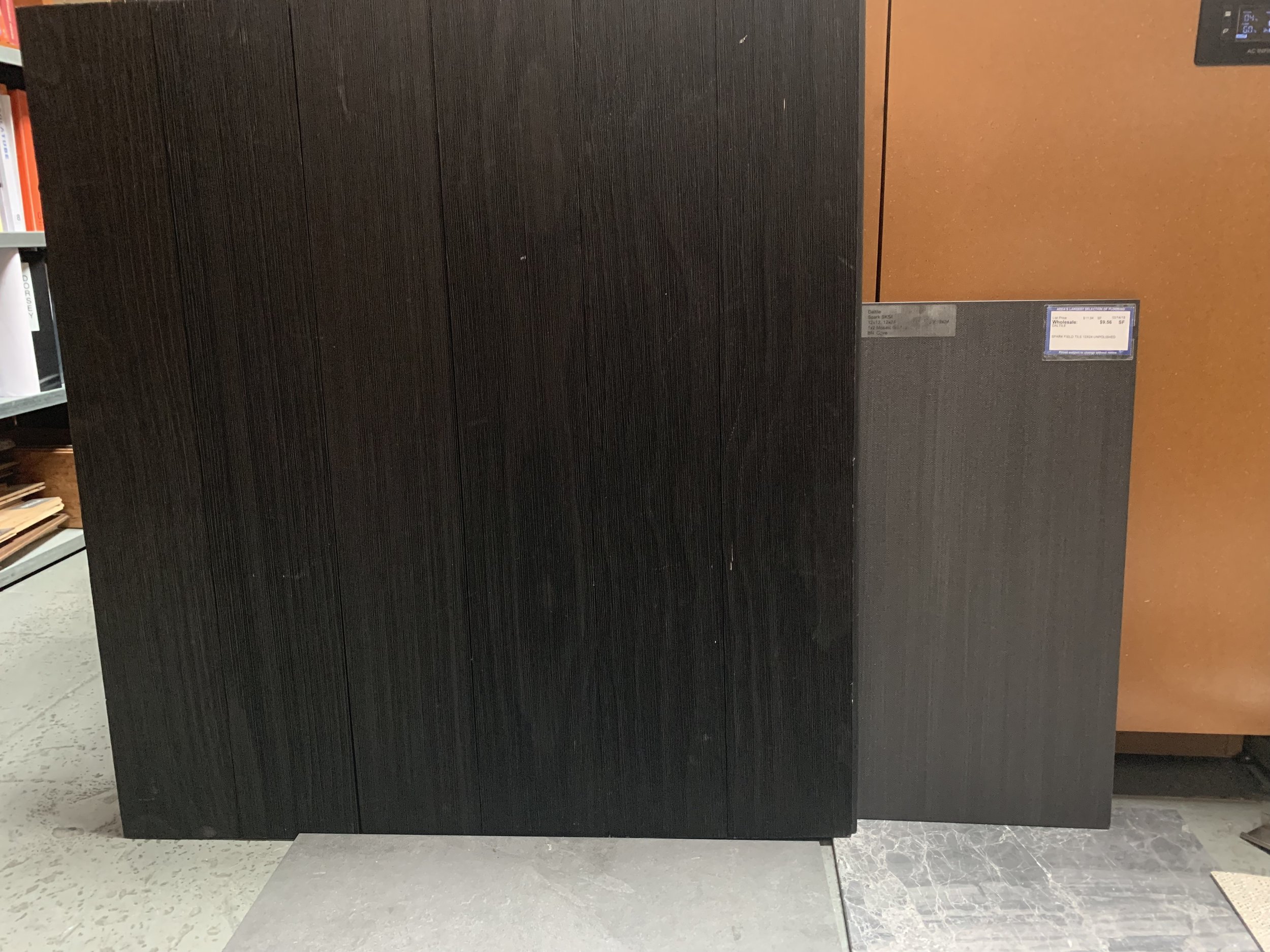
Material Palette - Progress
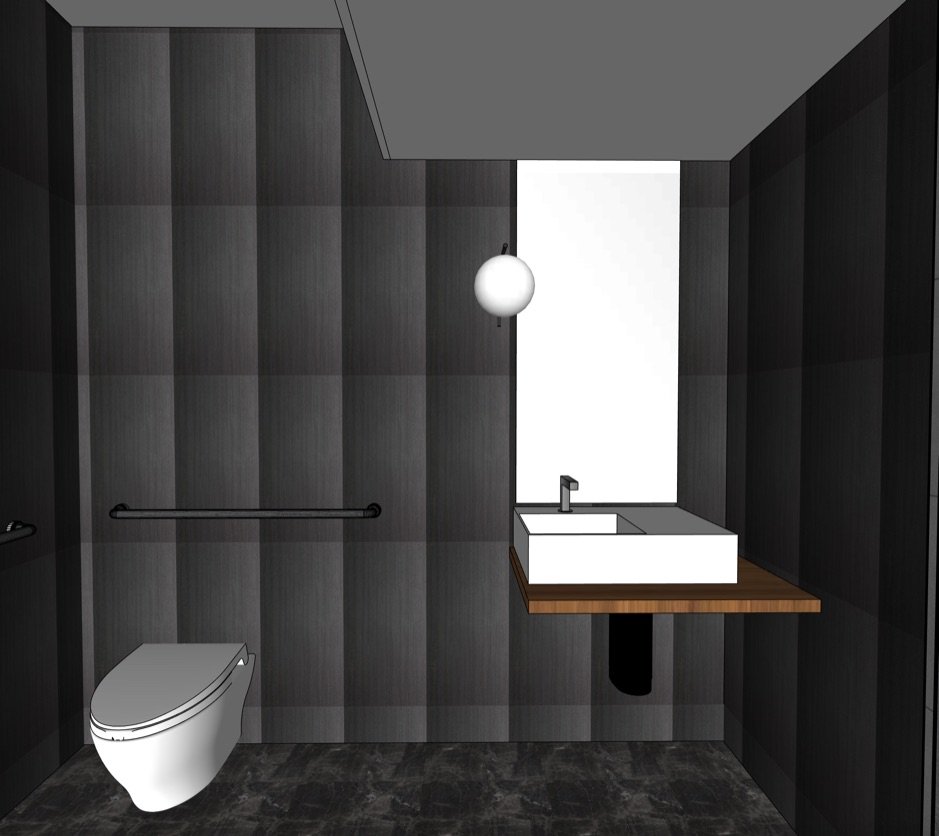
1st Level Restroom - Modeling Materials
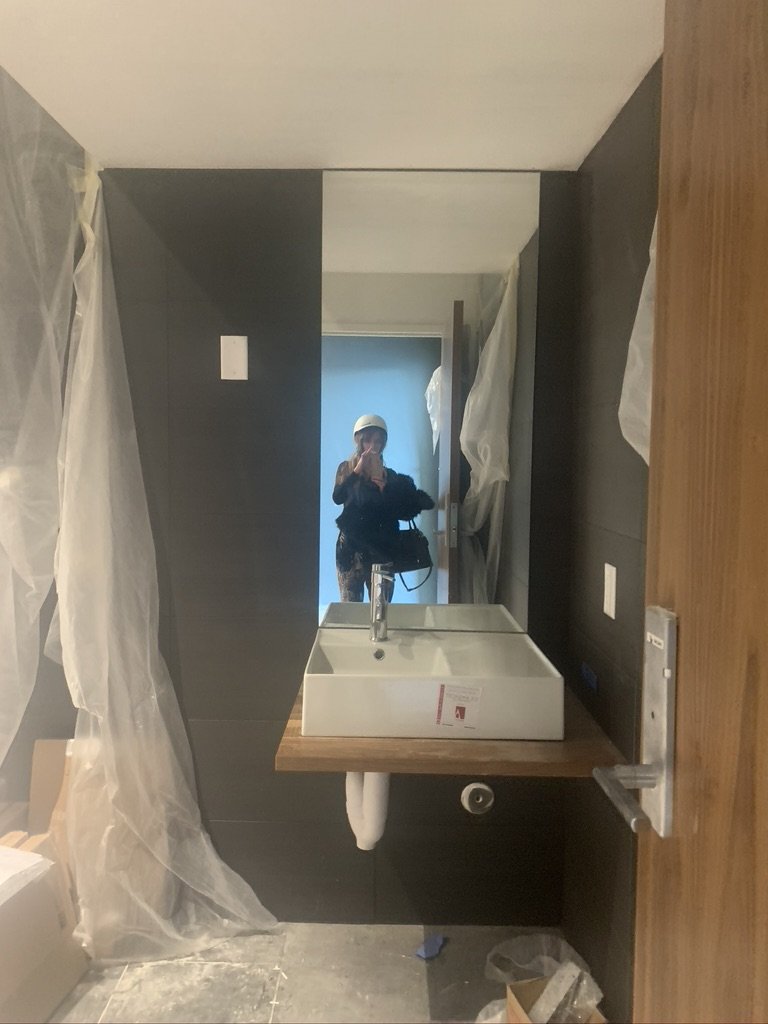
1st Level Restroom - Construction Progress
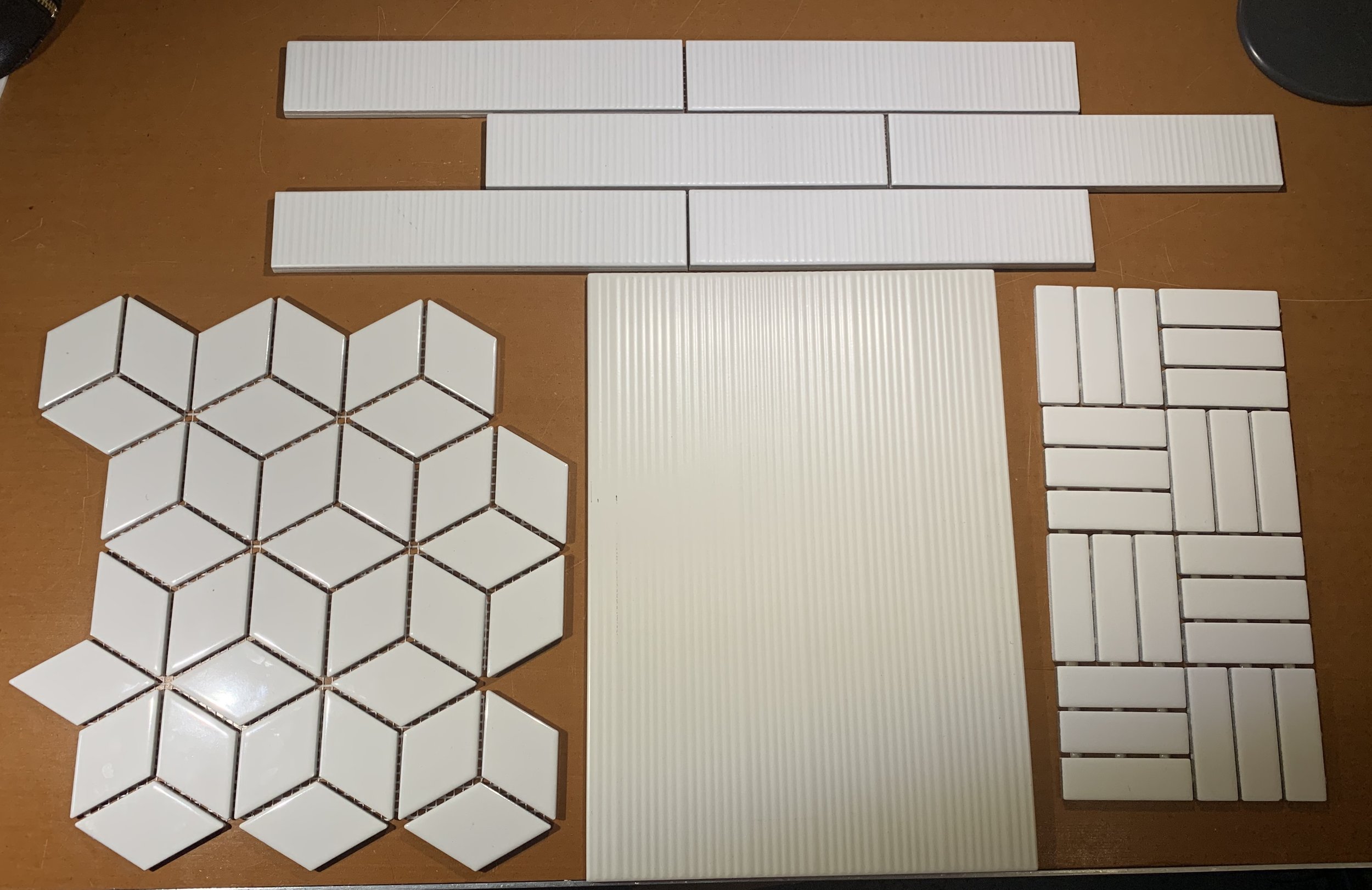
2nd Level Water Closets - Tile Options Solidified
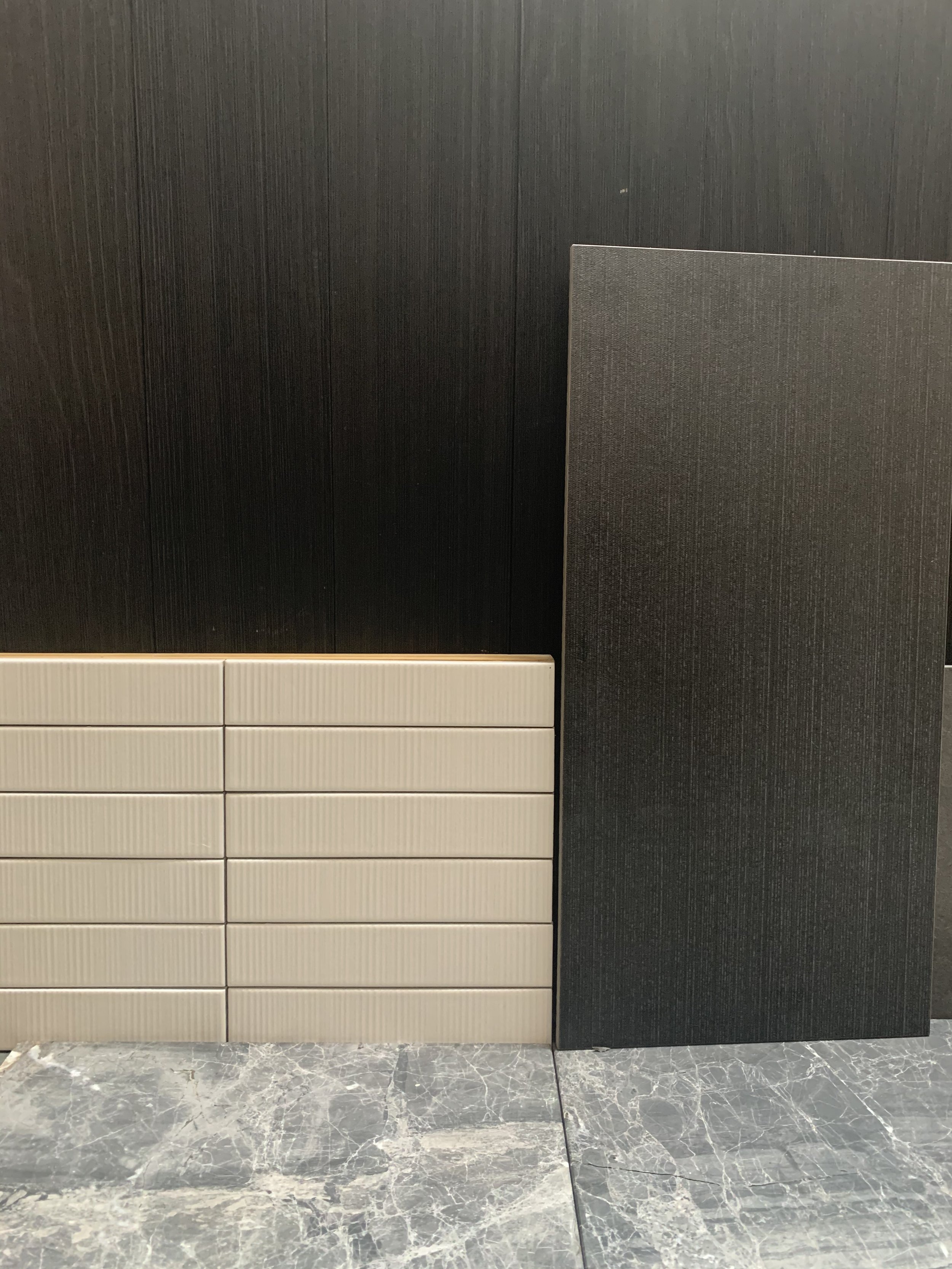
Material Palette - Selections
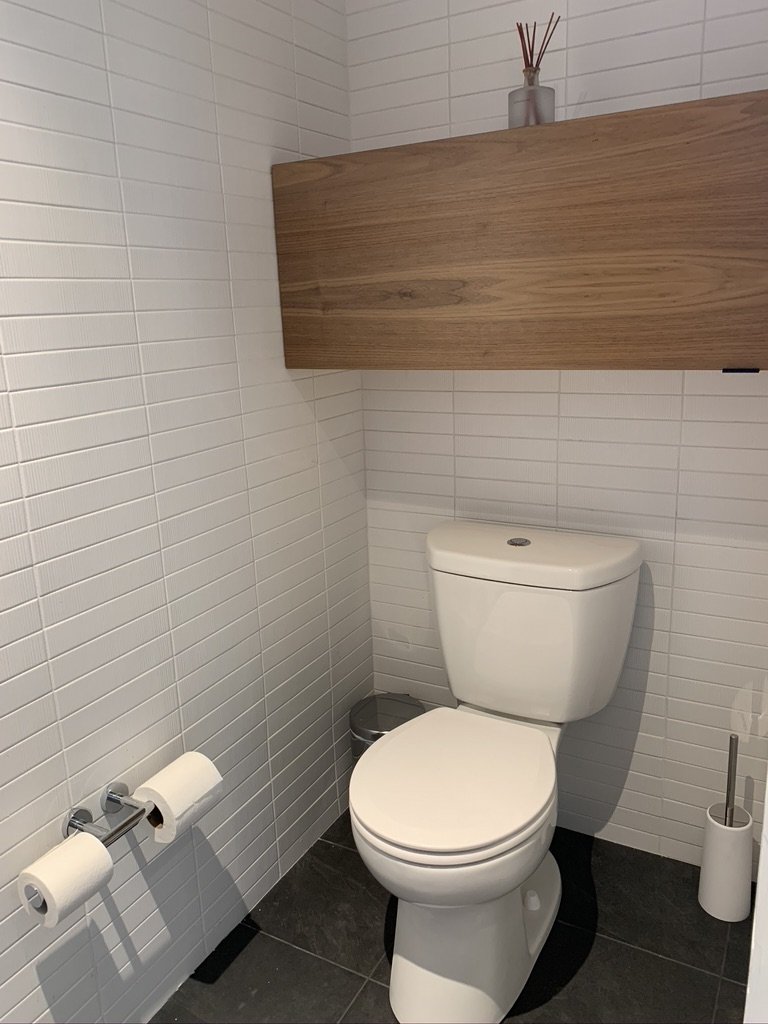
2nd Level Water Closet - Millwork & Tile Installation
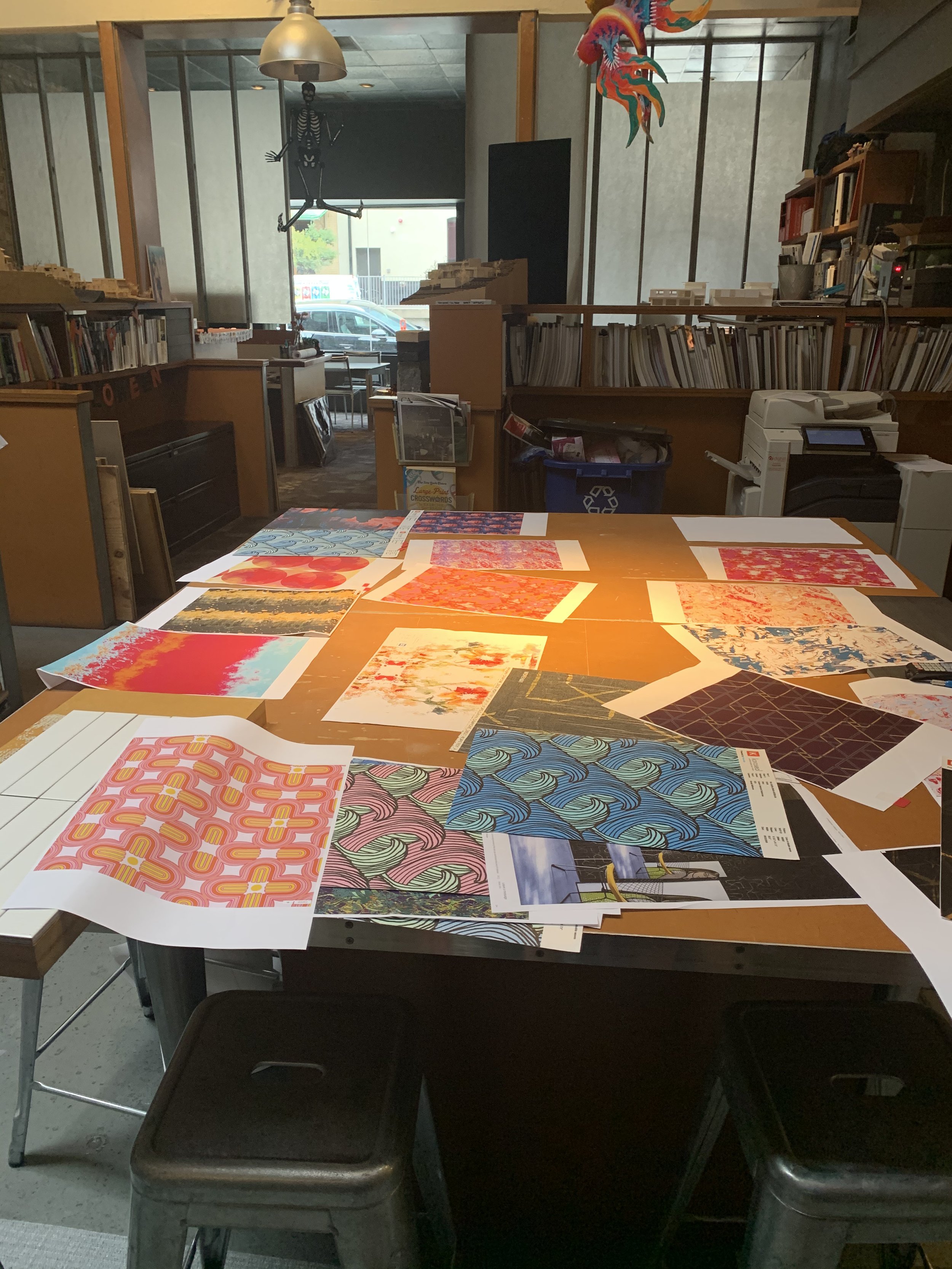
2nd Level Water Closets - Custom Wallcovering Studies

2nd Level Water Closets - Custom Wallcovering Process

2nd Level Water Closet - Custom Wallcovering Modeling
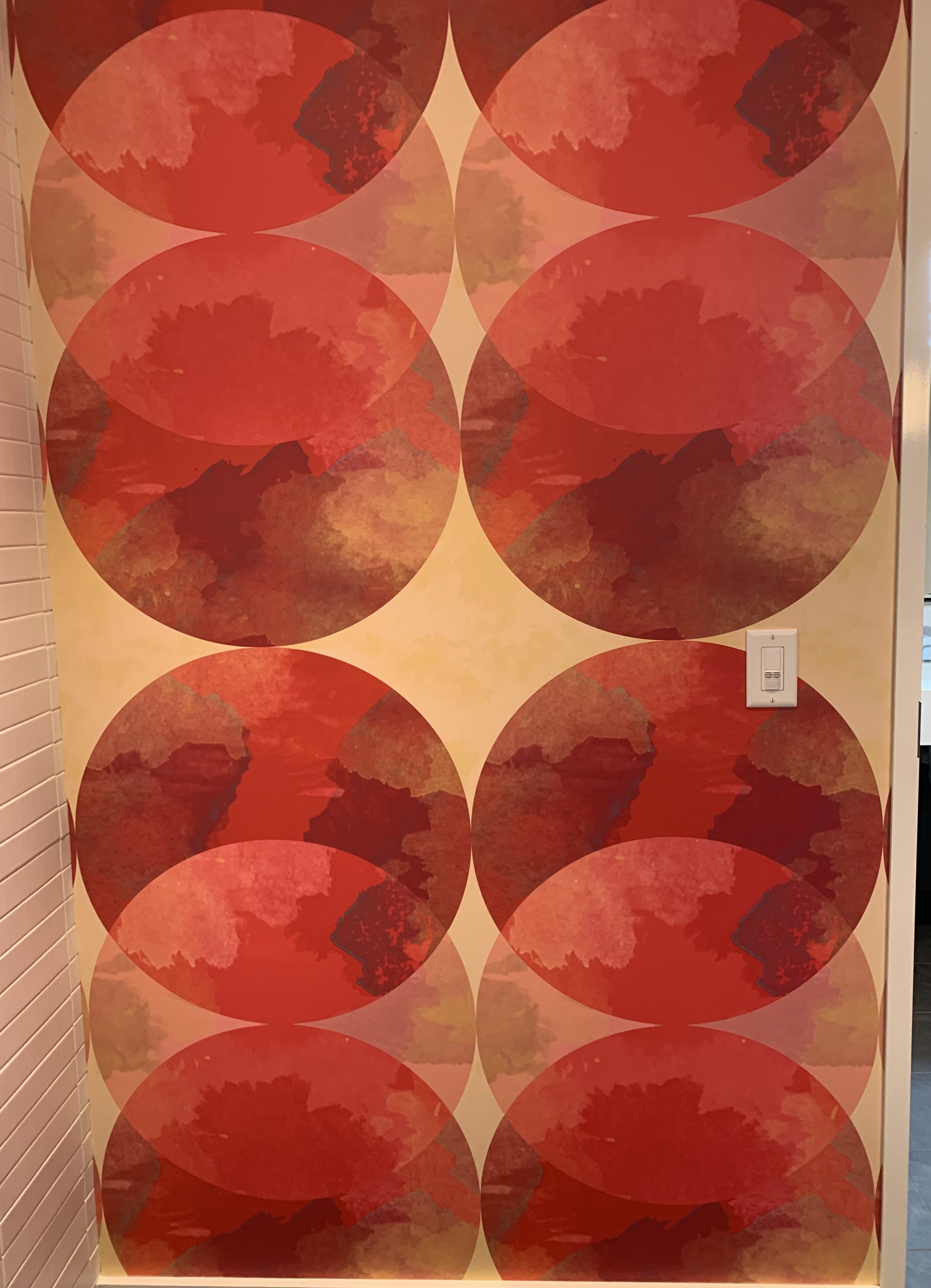
2nd Level Water Closet - Custom Wallcovering Installation

2nd Level Water Closet - Custom Wallcovering Modeling
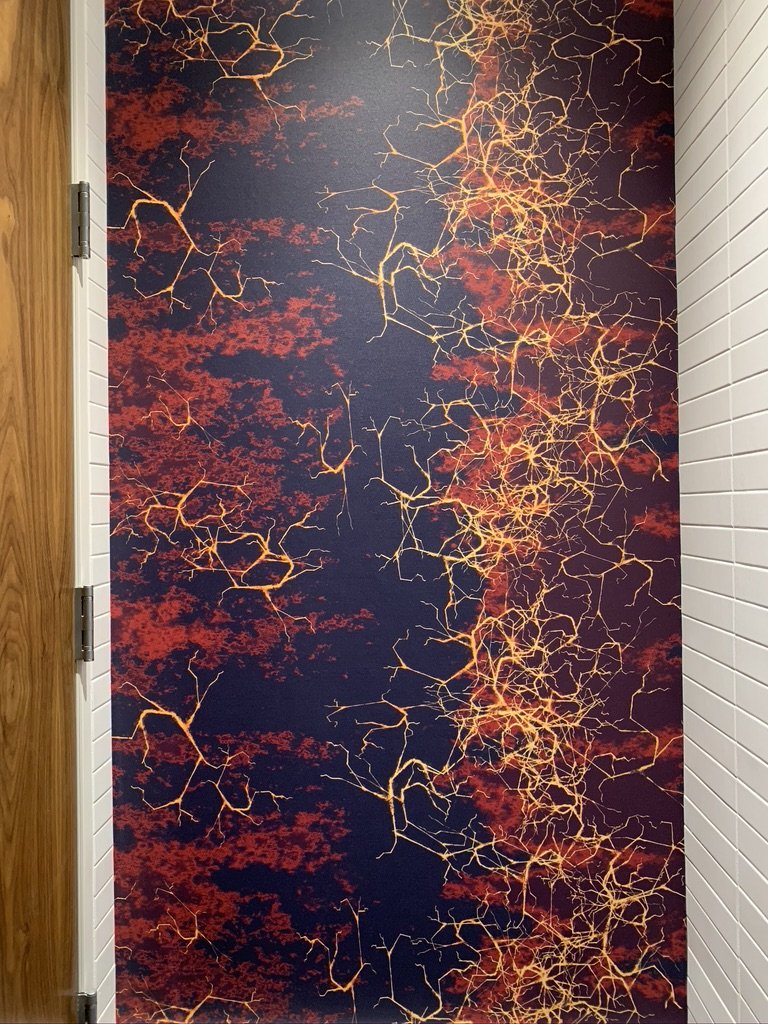
2nd Level Water Closet - Custom Wallcovering Installation
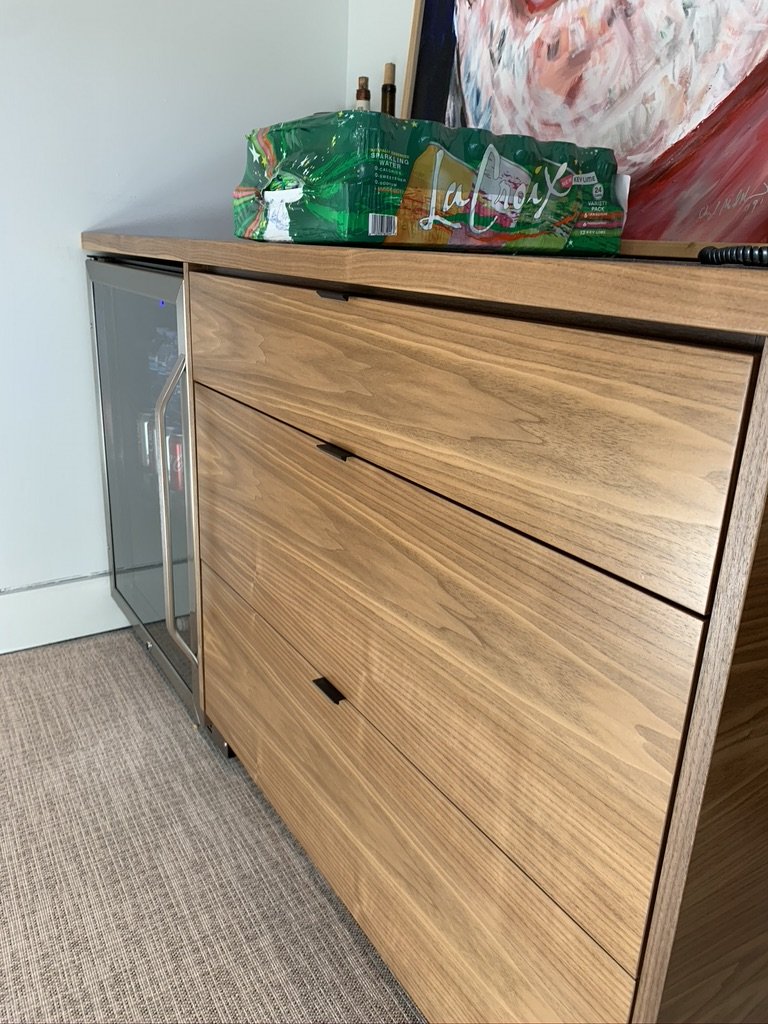
Custom Millwork - Installation

Break Room - Modeling Material Layout

2nd Level Patio - Custom Furniture Textiles
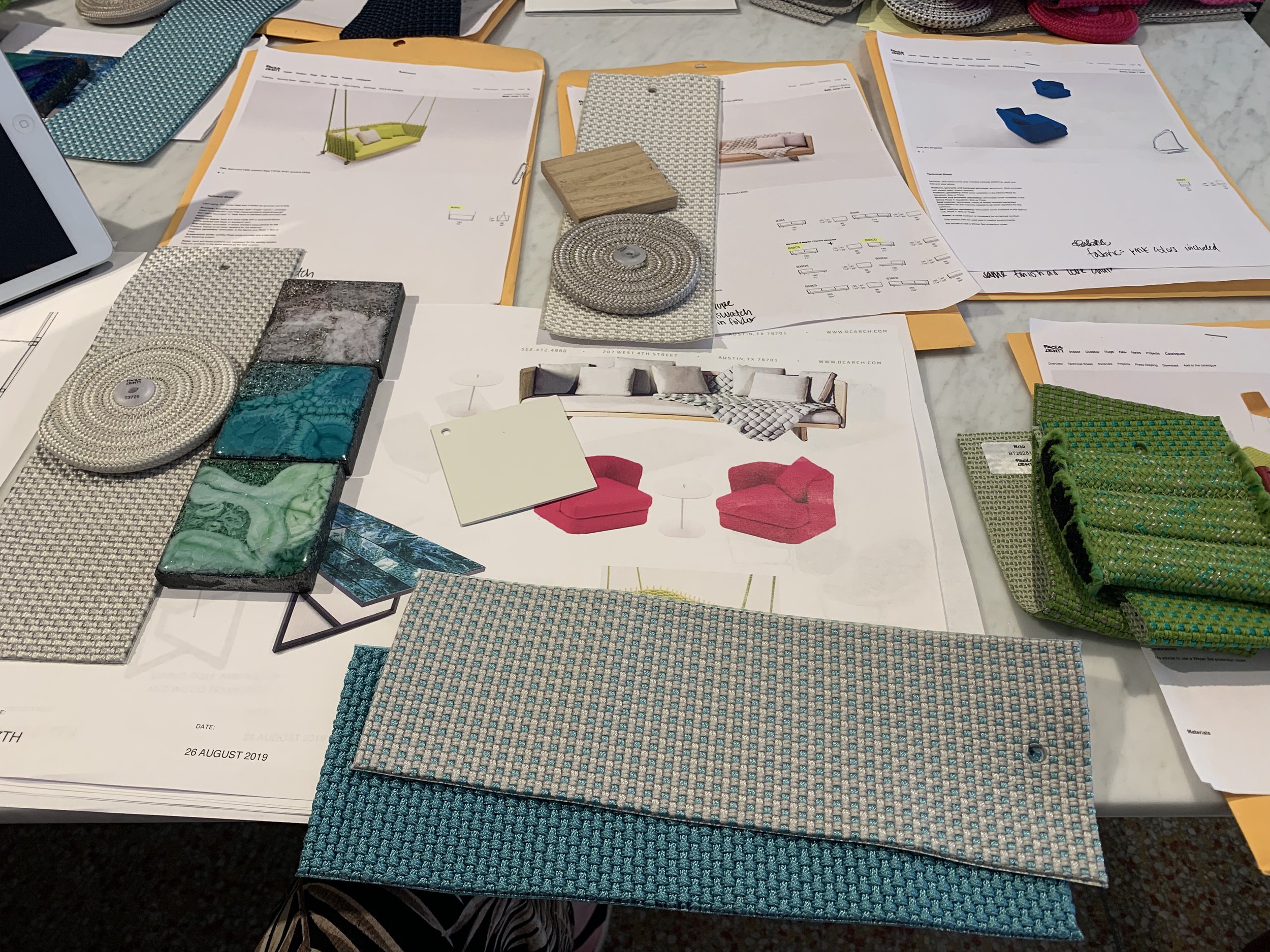
2nd Level Patio - Custom Furniture Selections
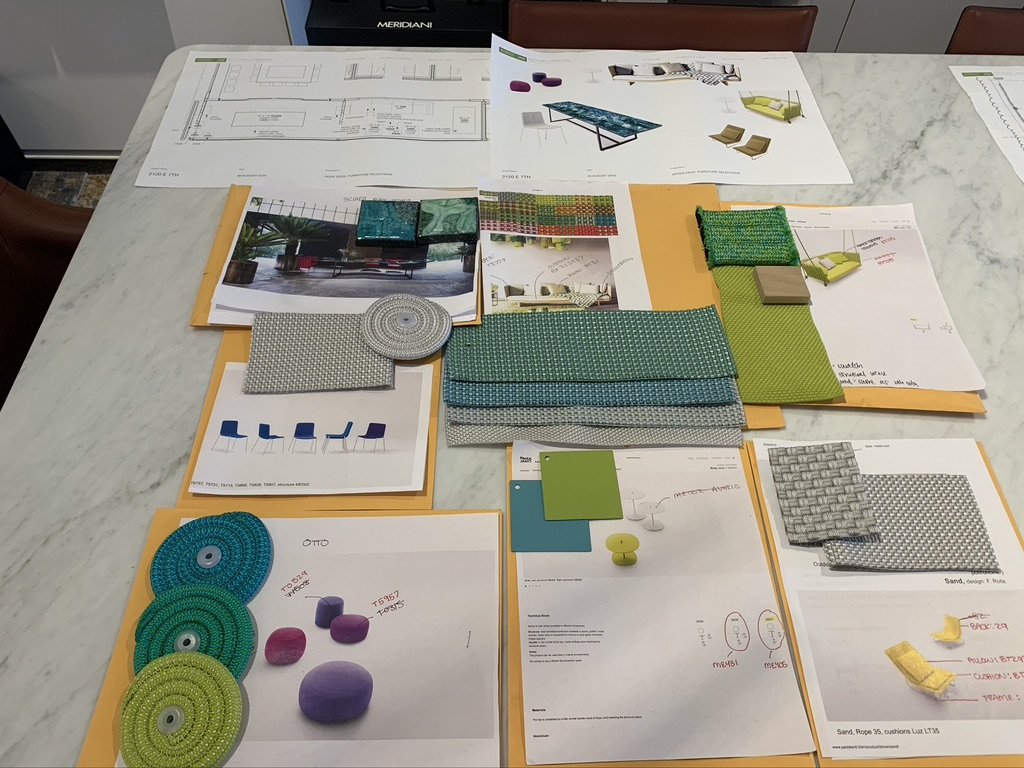
2nd Level Patio - Custom Furniture Selections
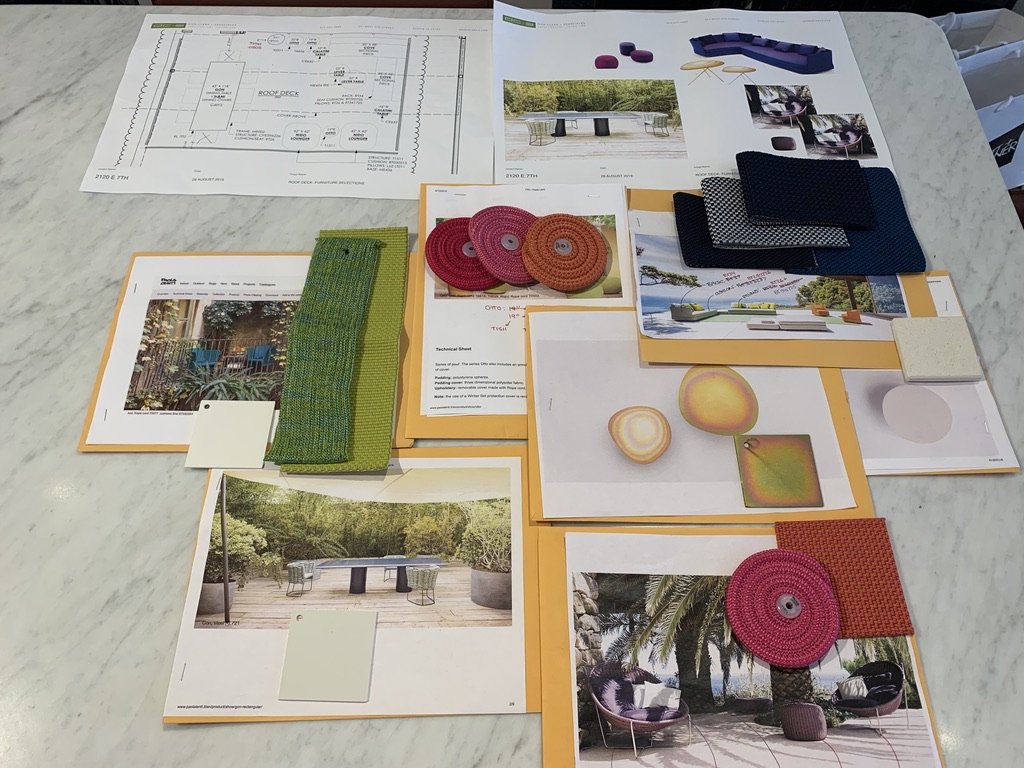
2nd Level Patio - Custom Furniture Selections

3D Modeling

3D Modeling

3D Modeling
Design Process
Construction Administration
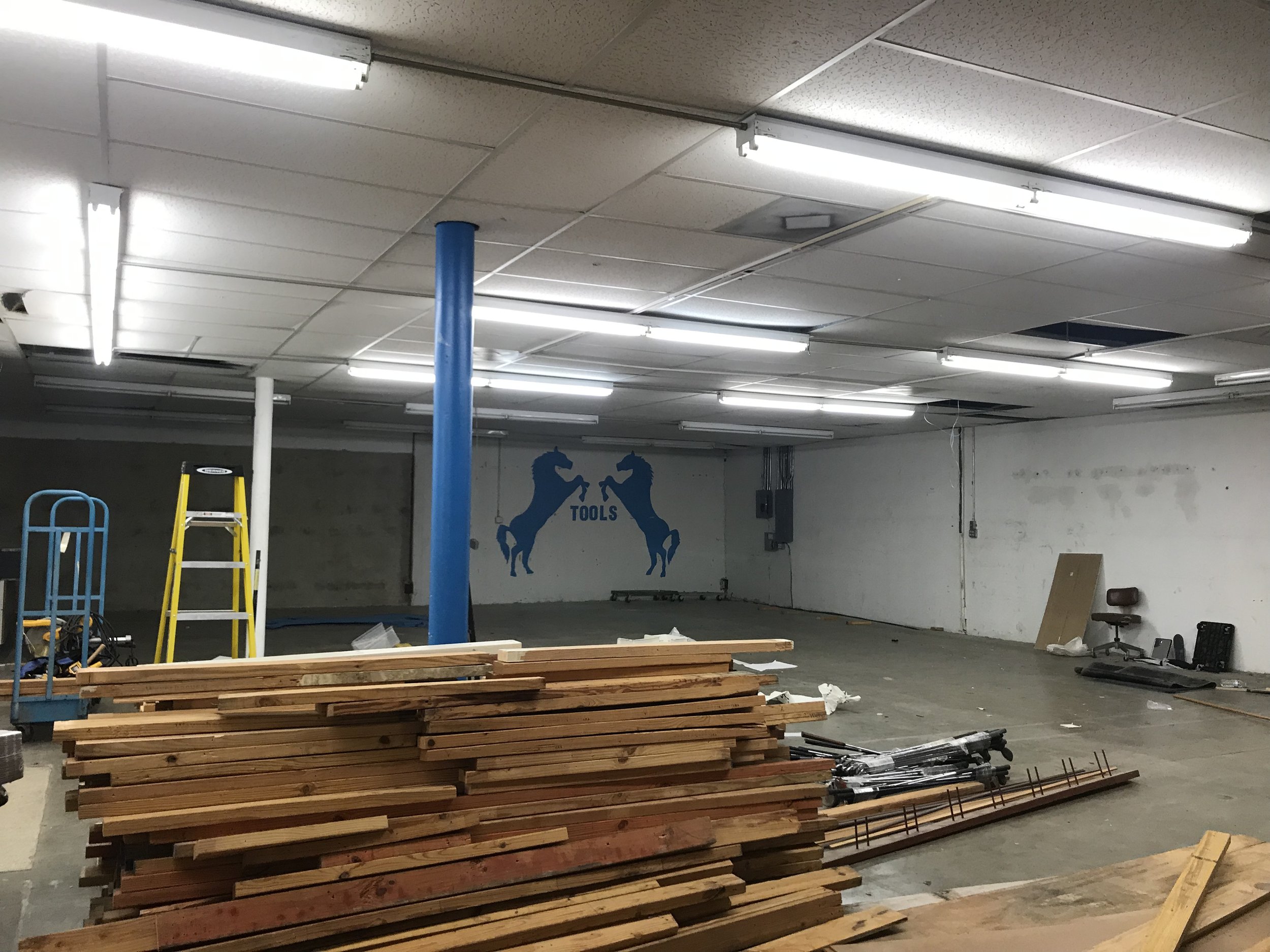
1st Level (Scott & Cooner) - Before
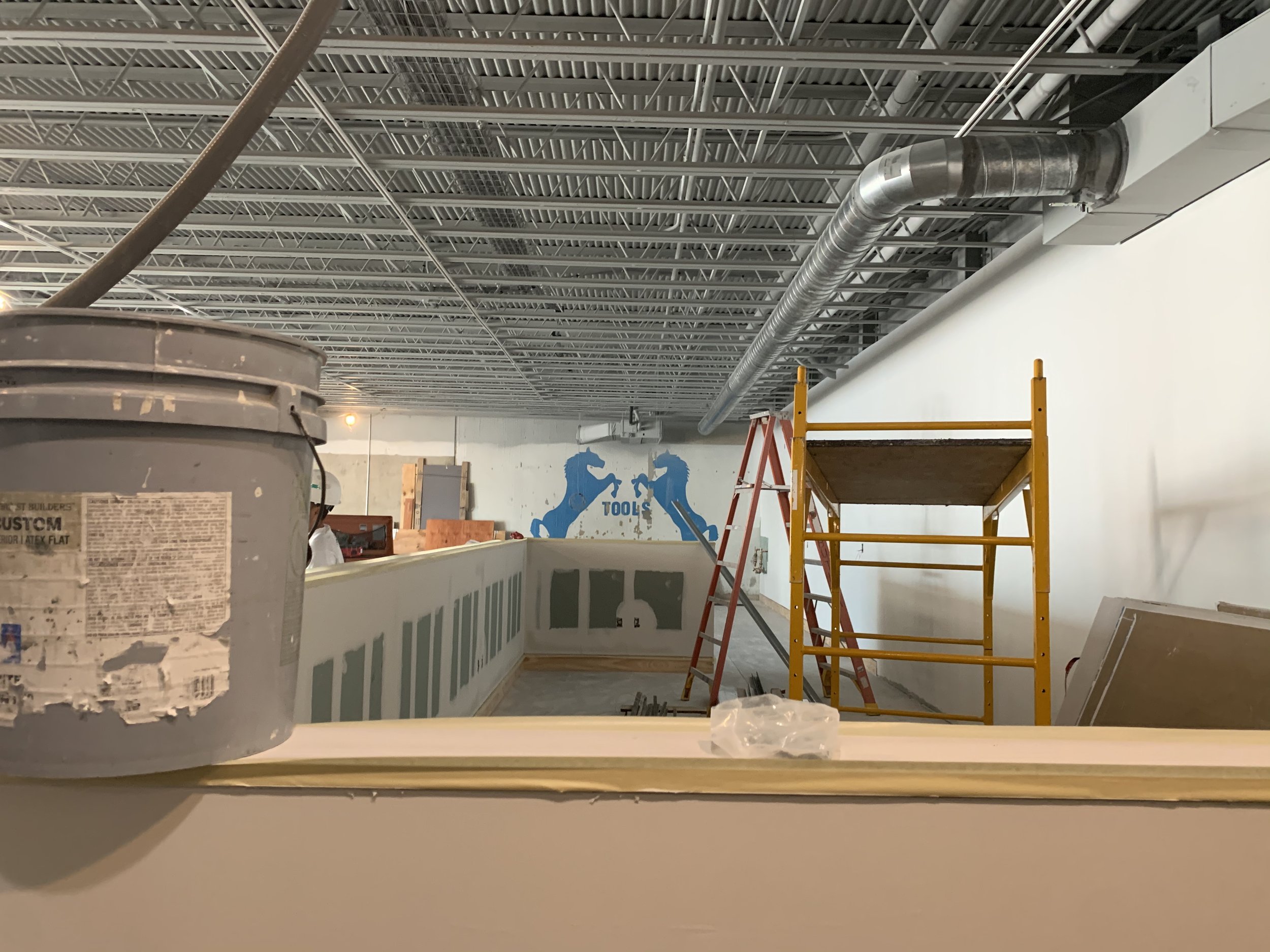
1st Level (Scott & Cooner) - In Progress
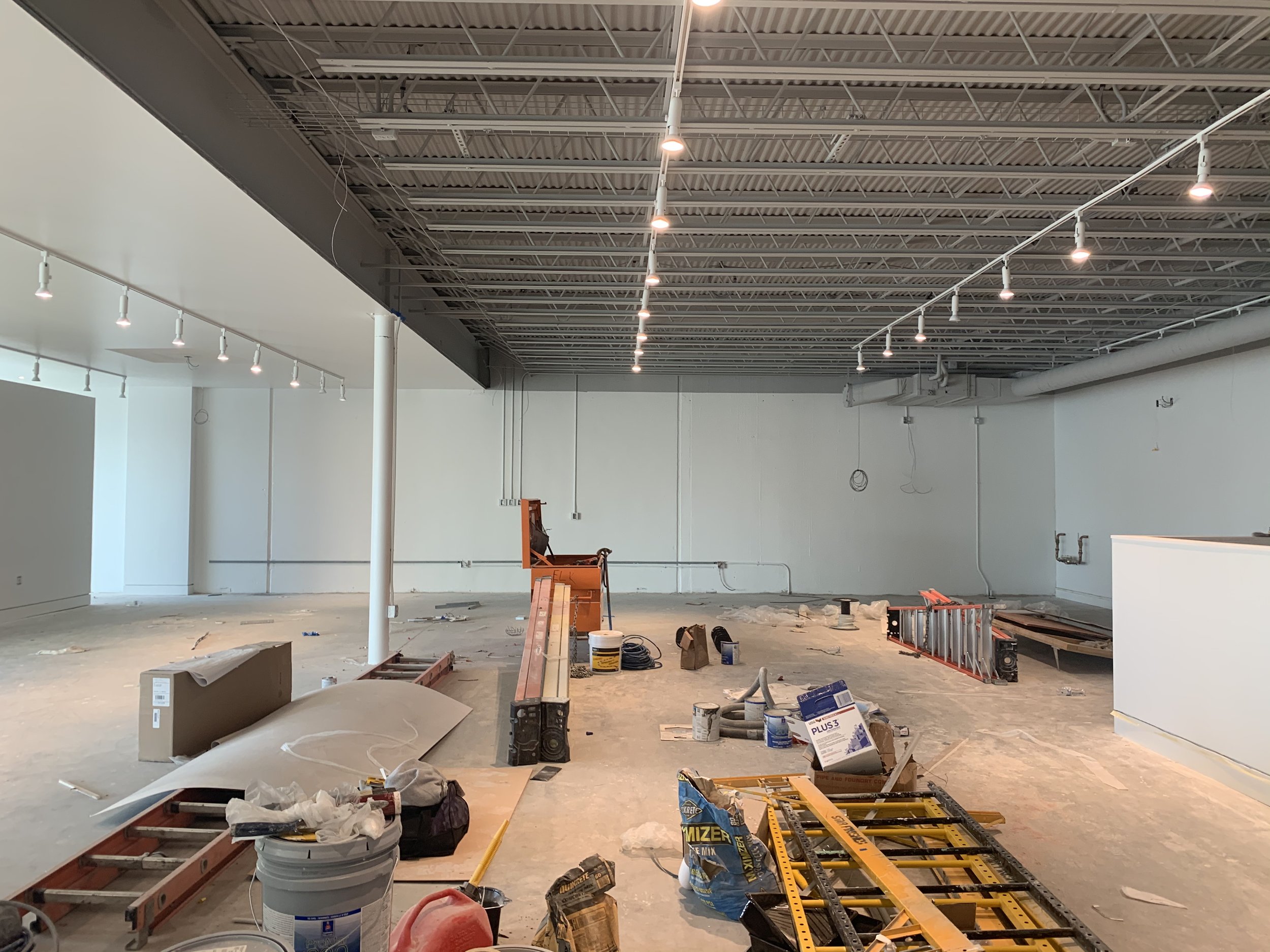
1st Level (Scott & Cooner) - In Progress
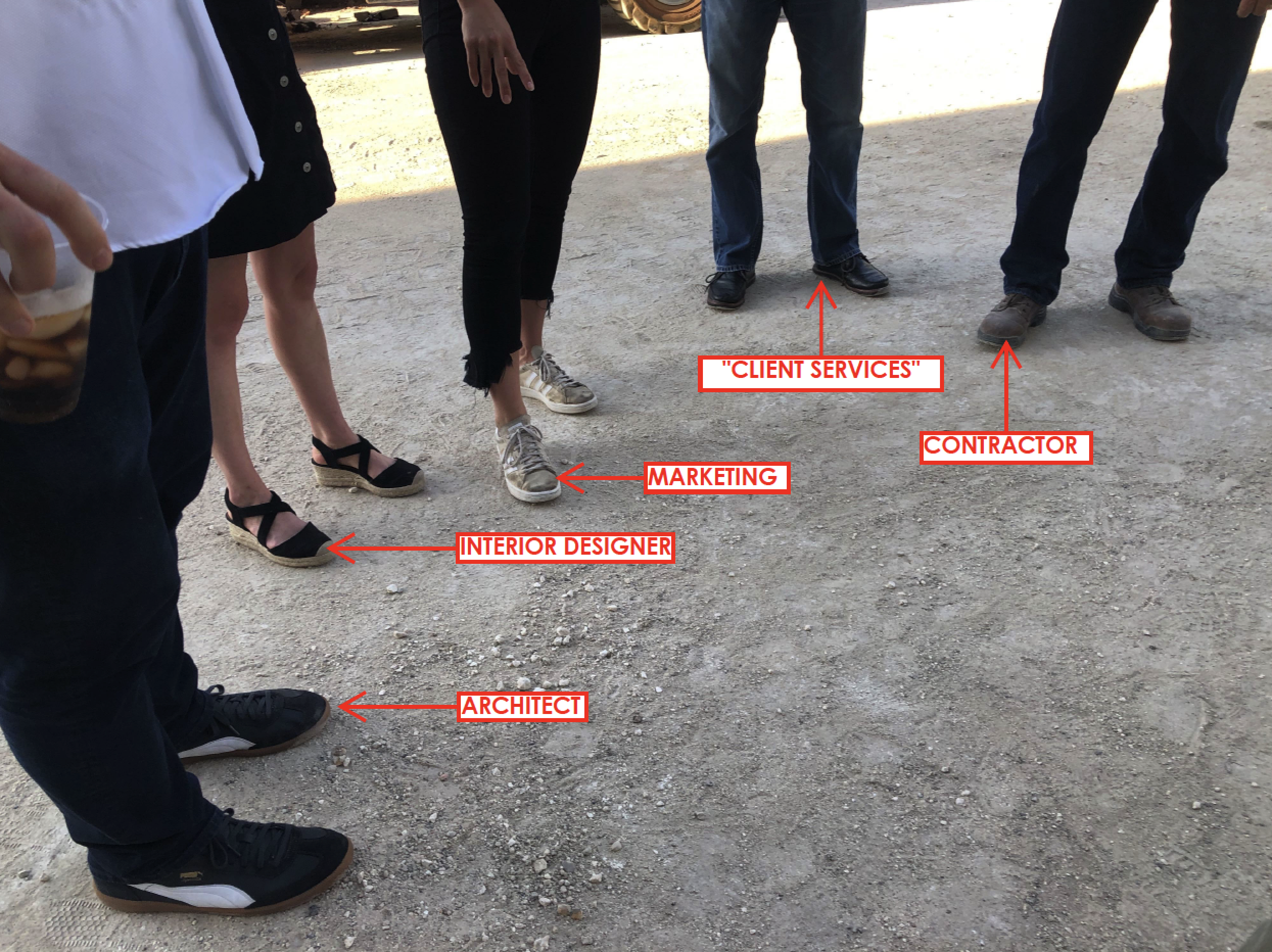
Weekly Progress Meetings
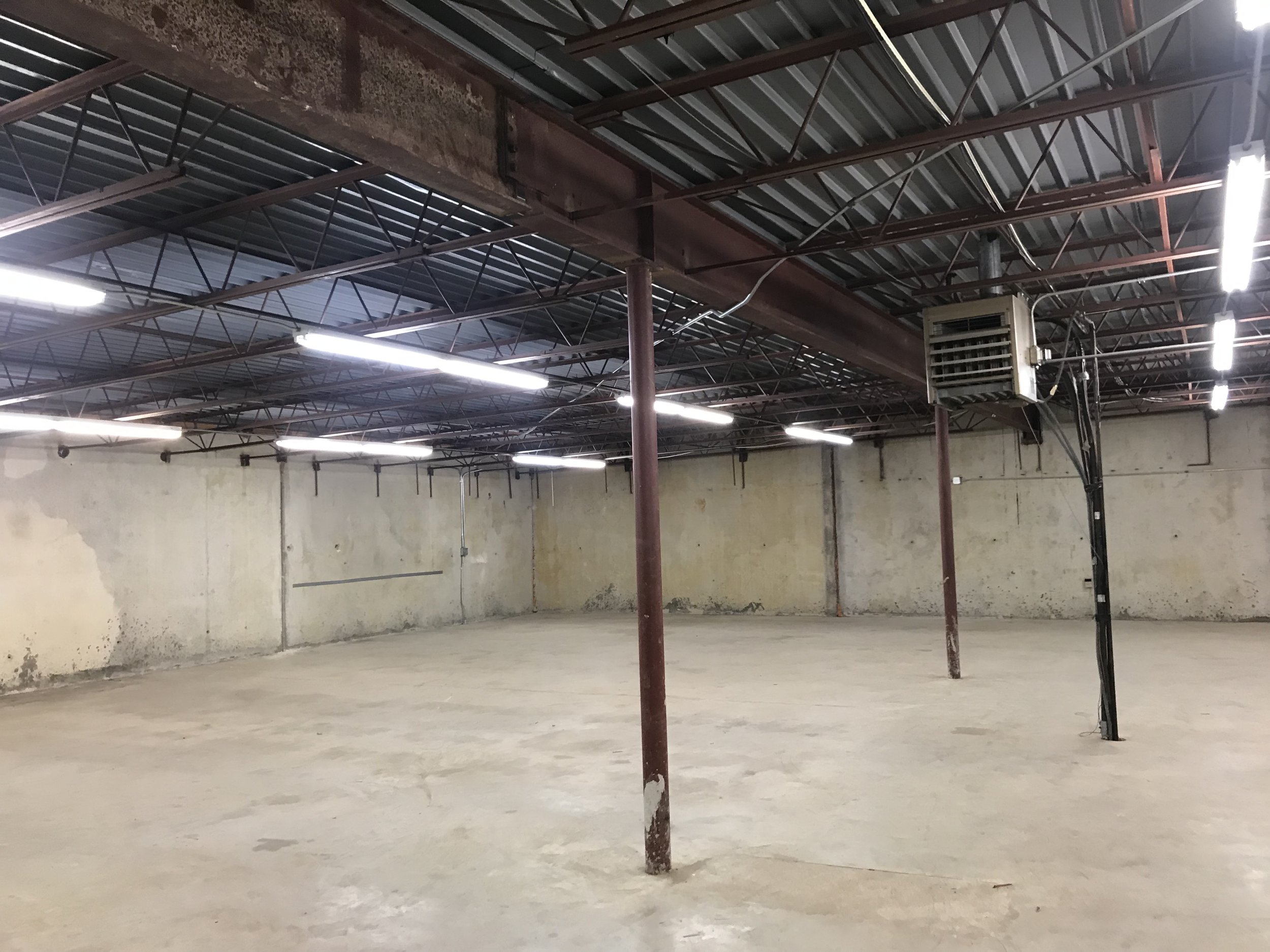
2nd Level (DCA Office) - Before
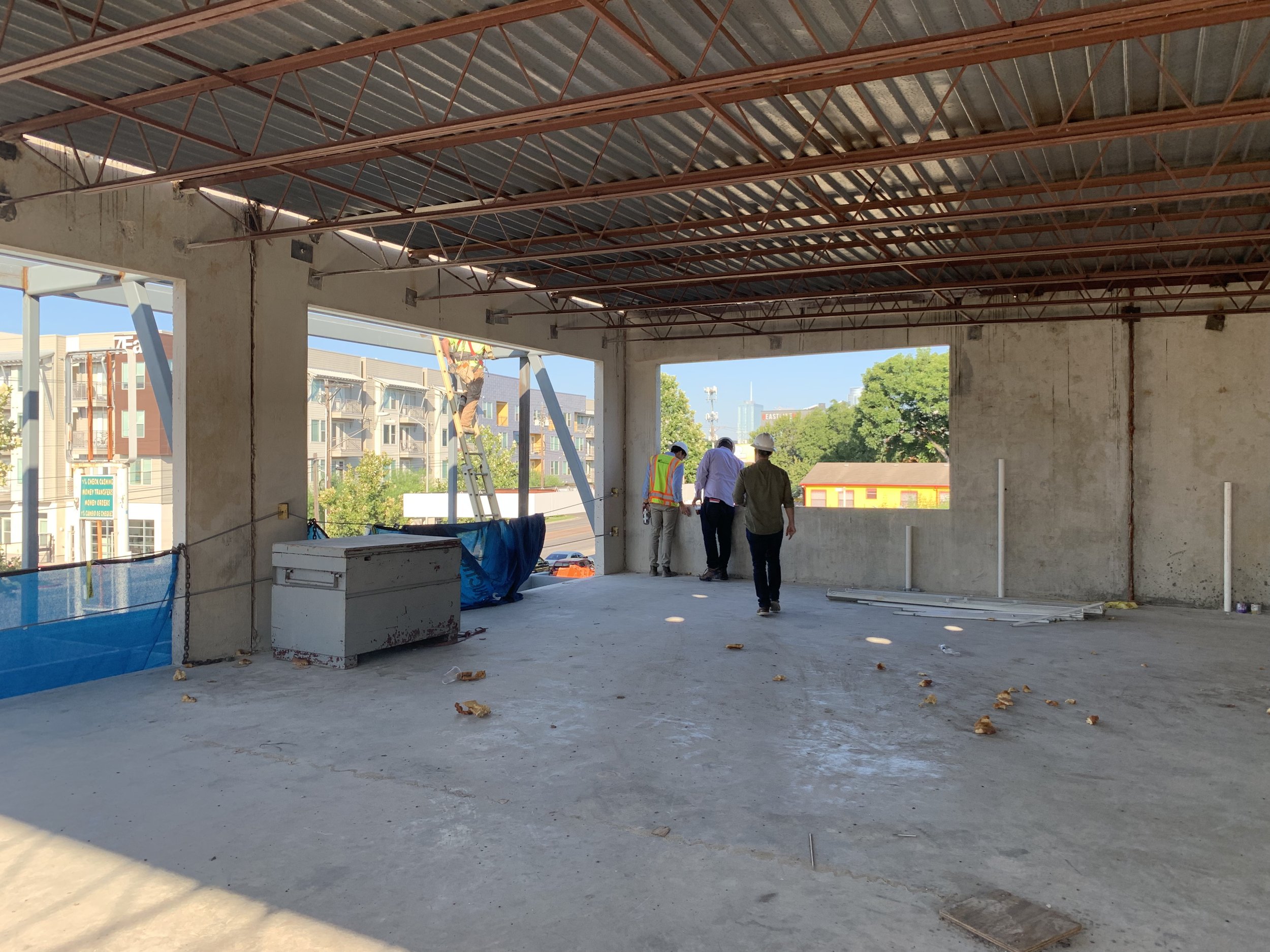
2nd Level (DCA Office) - New Fenestrations
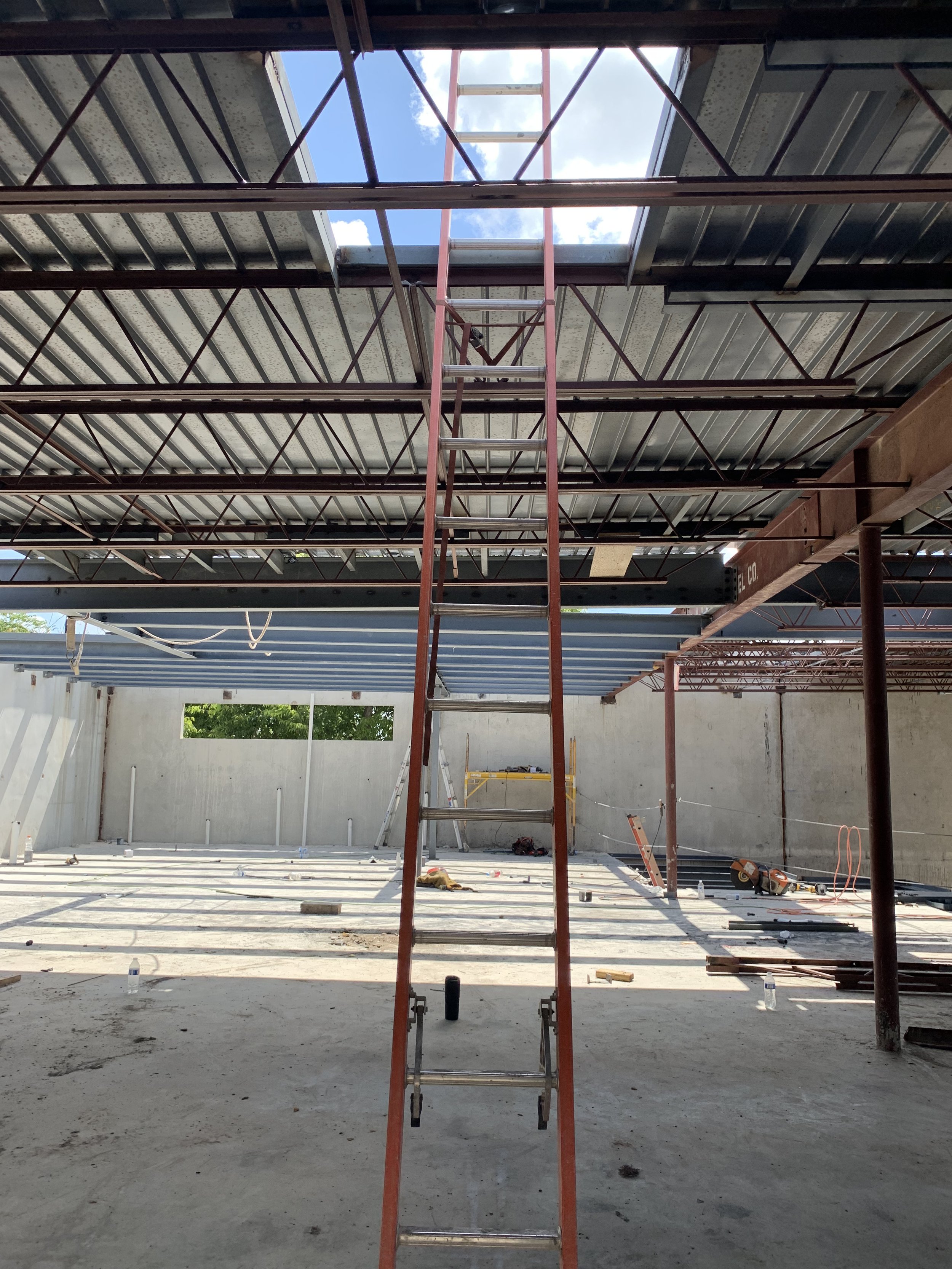
2nd Level (DCA Office) - New Fenestrations
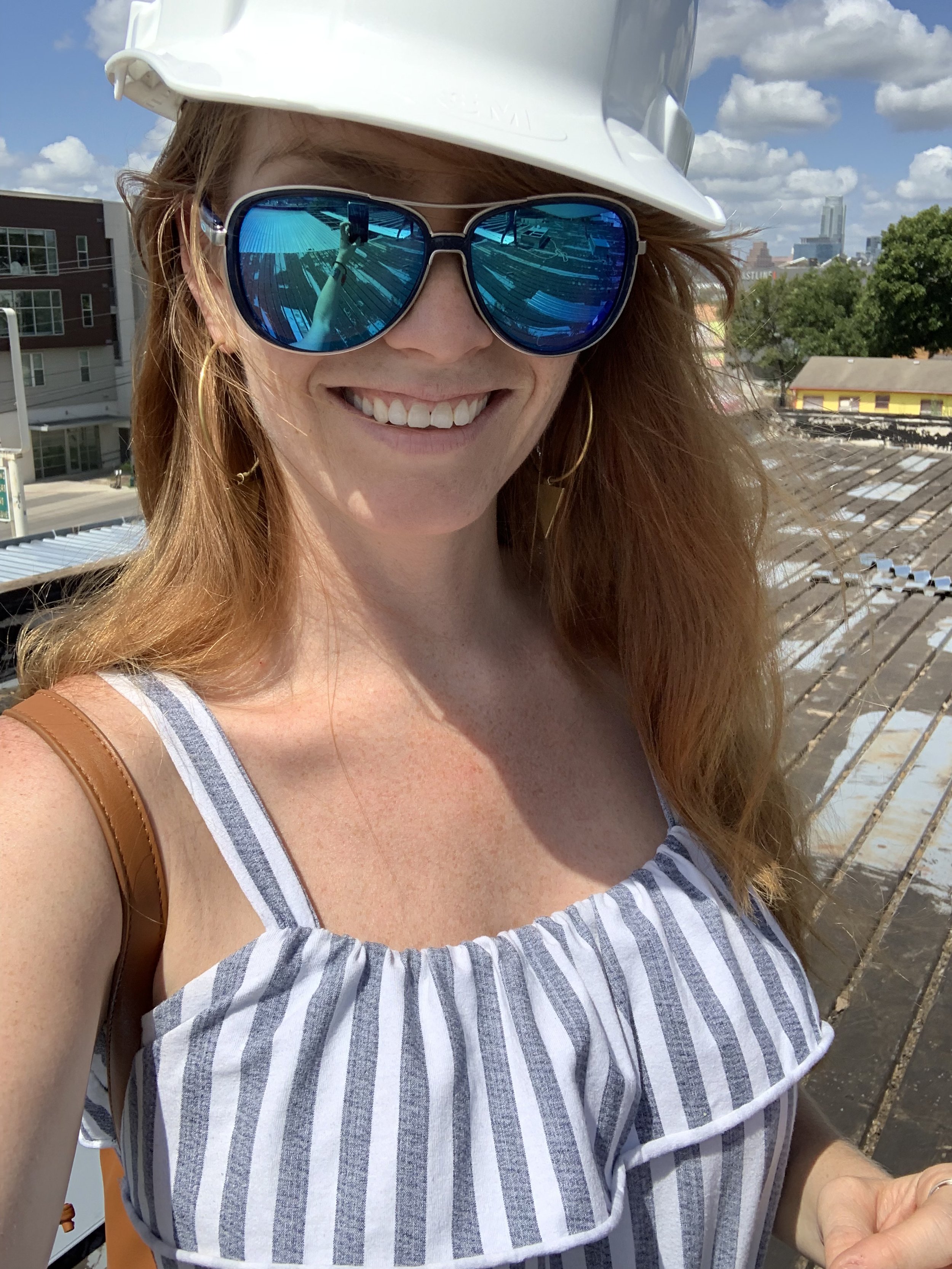
3rd Level - Roof Deck
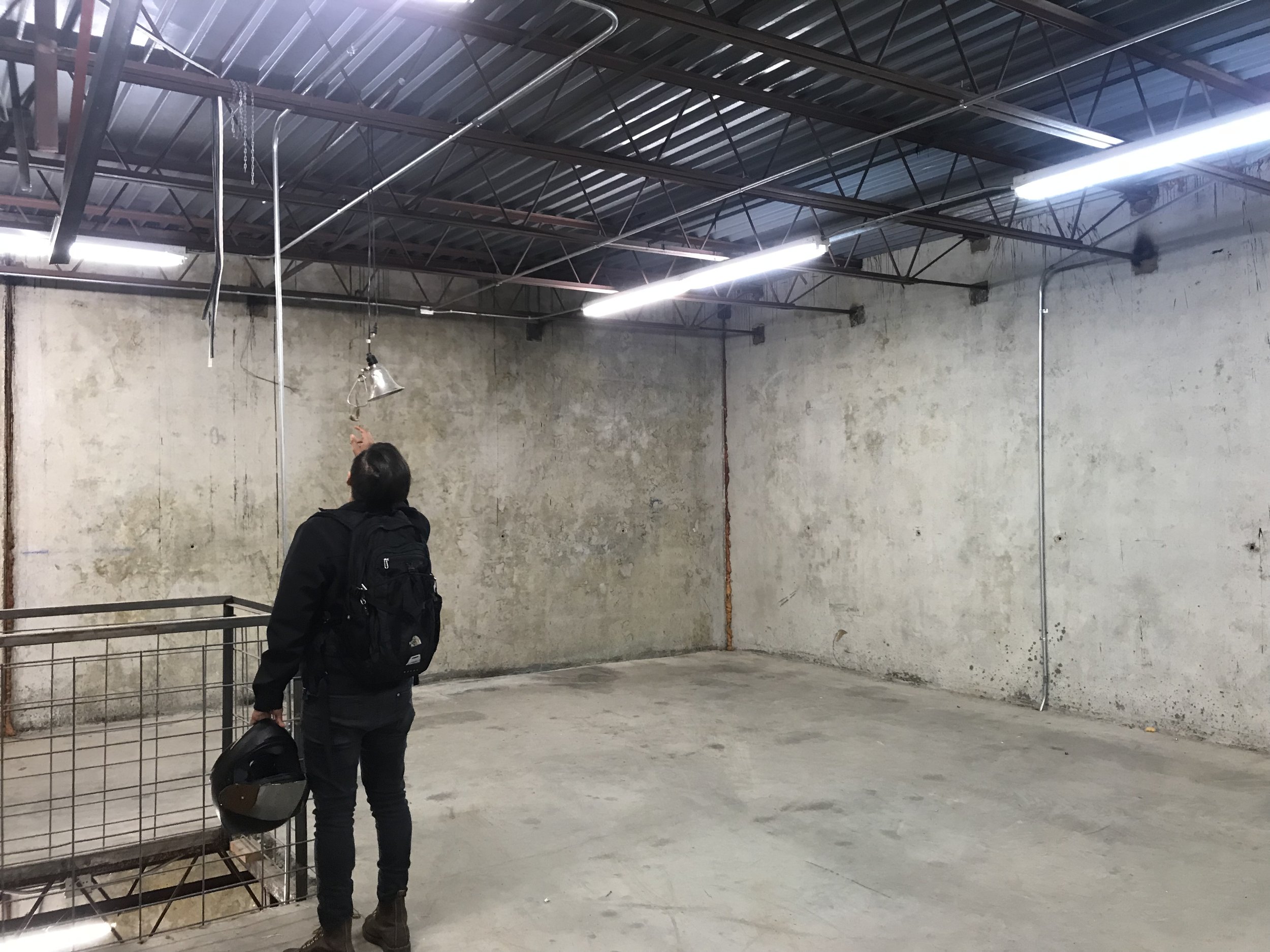
2nd Level (DCA Office) - Before
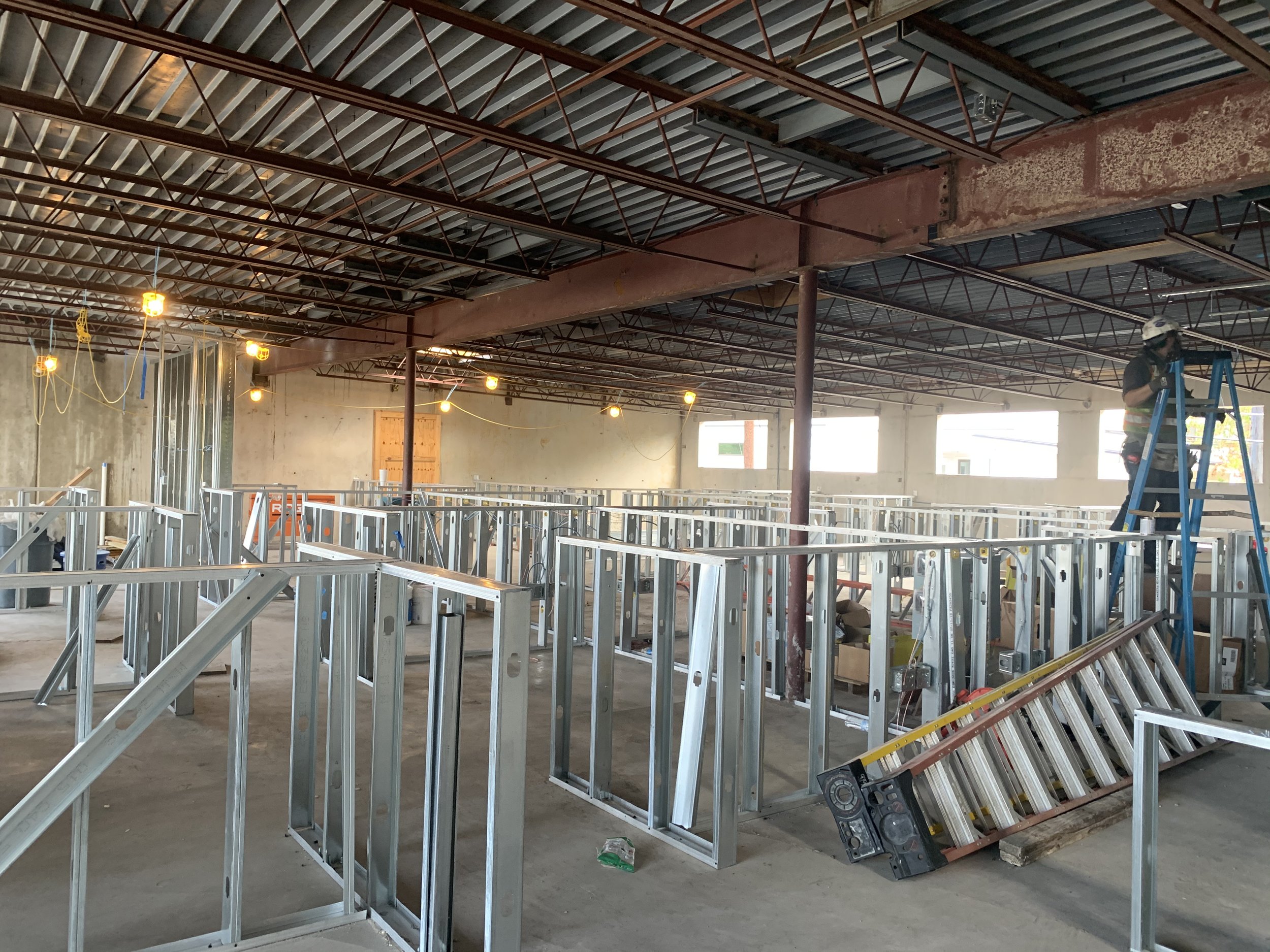
2nd Level - New Fenestrations & Framing for Custom Workstations
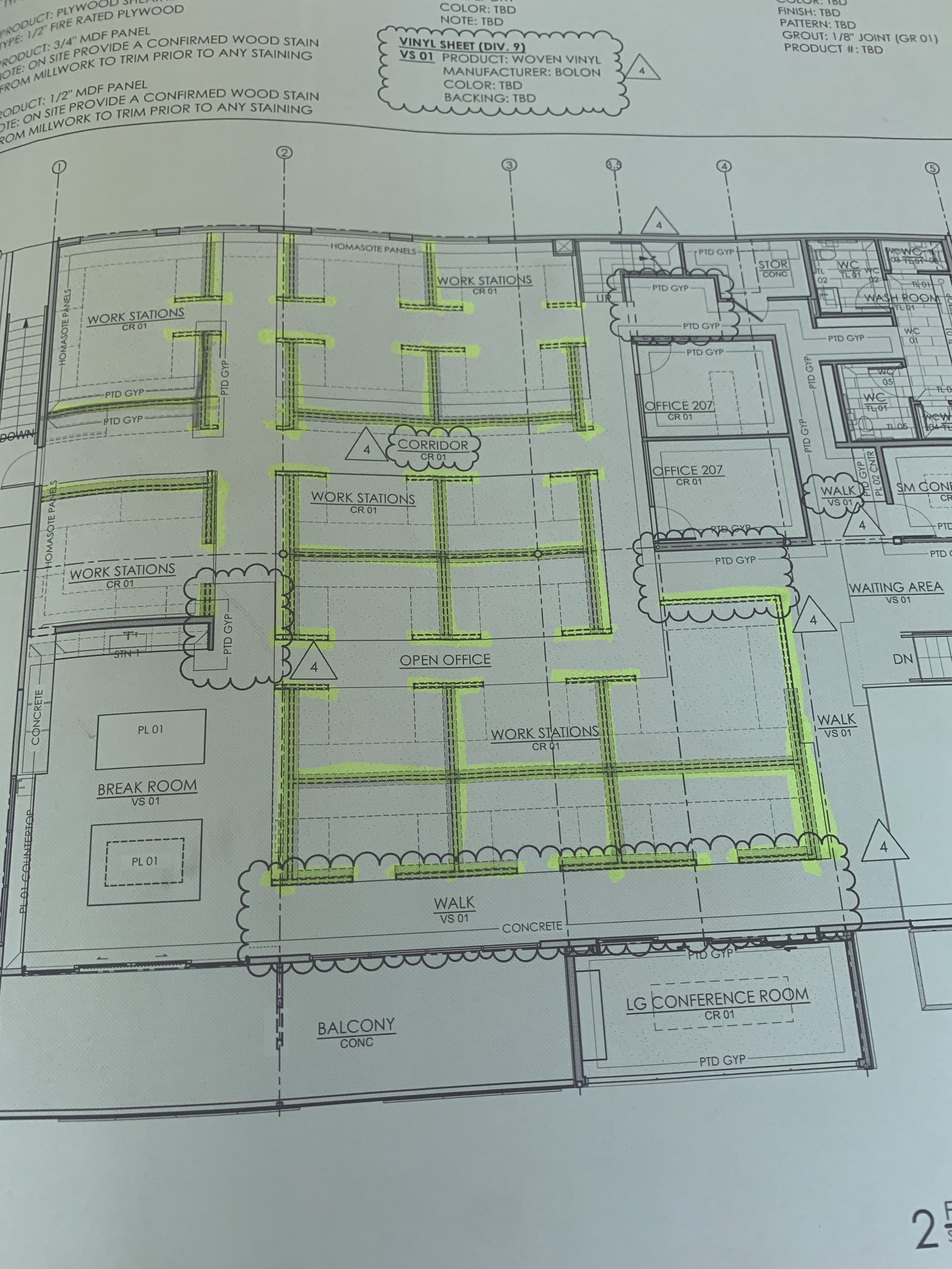
2nd Level - Framing Plan for Custom Workstations

2nd Level - Modeling
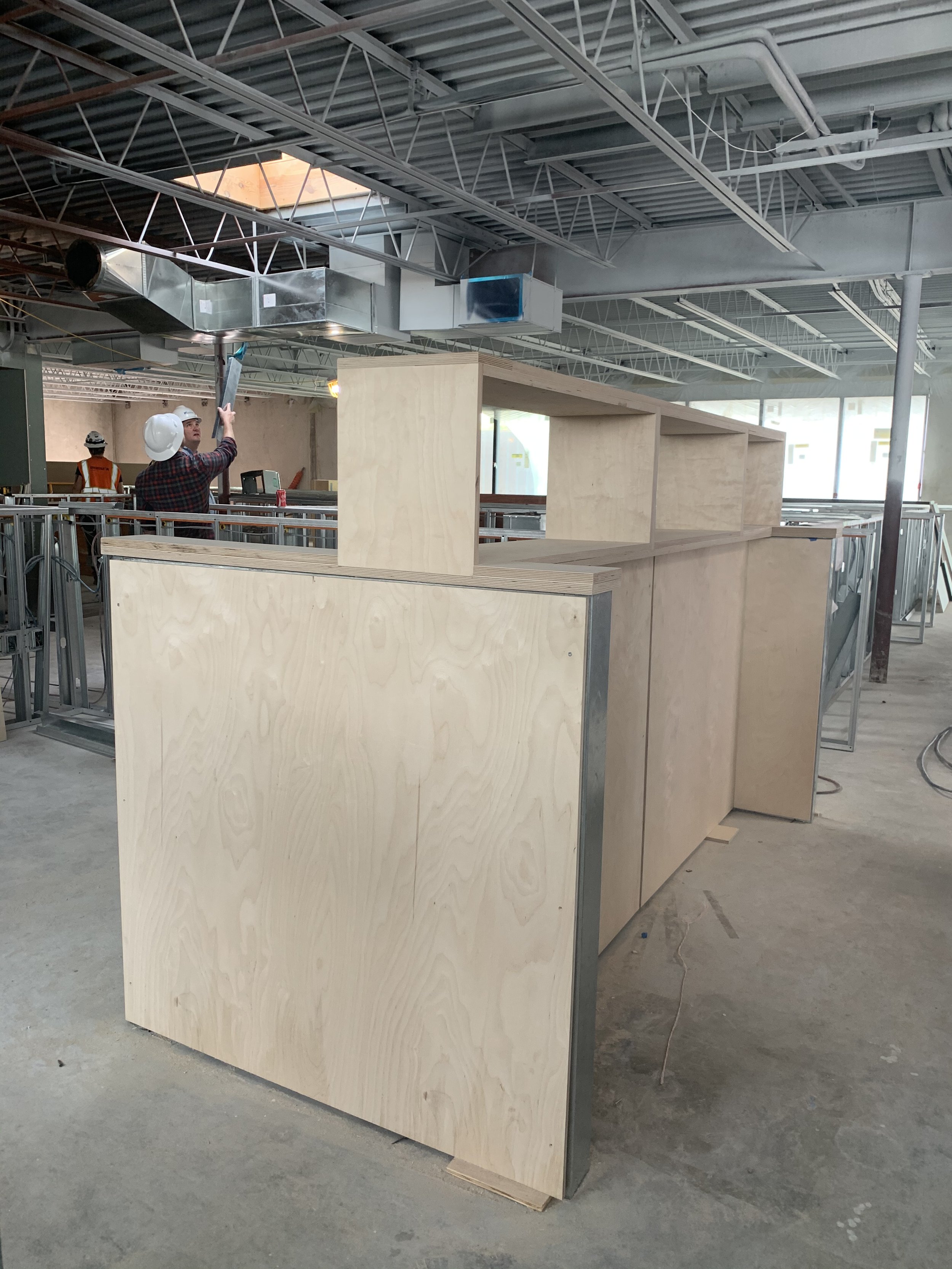
Carpentry - Paneling Over Framing for Custom Workstations
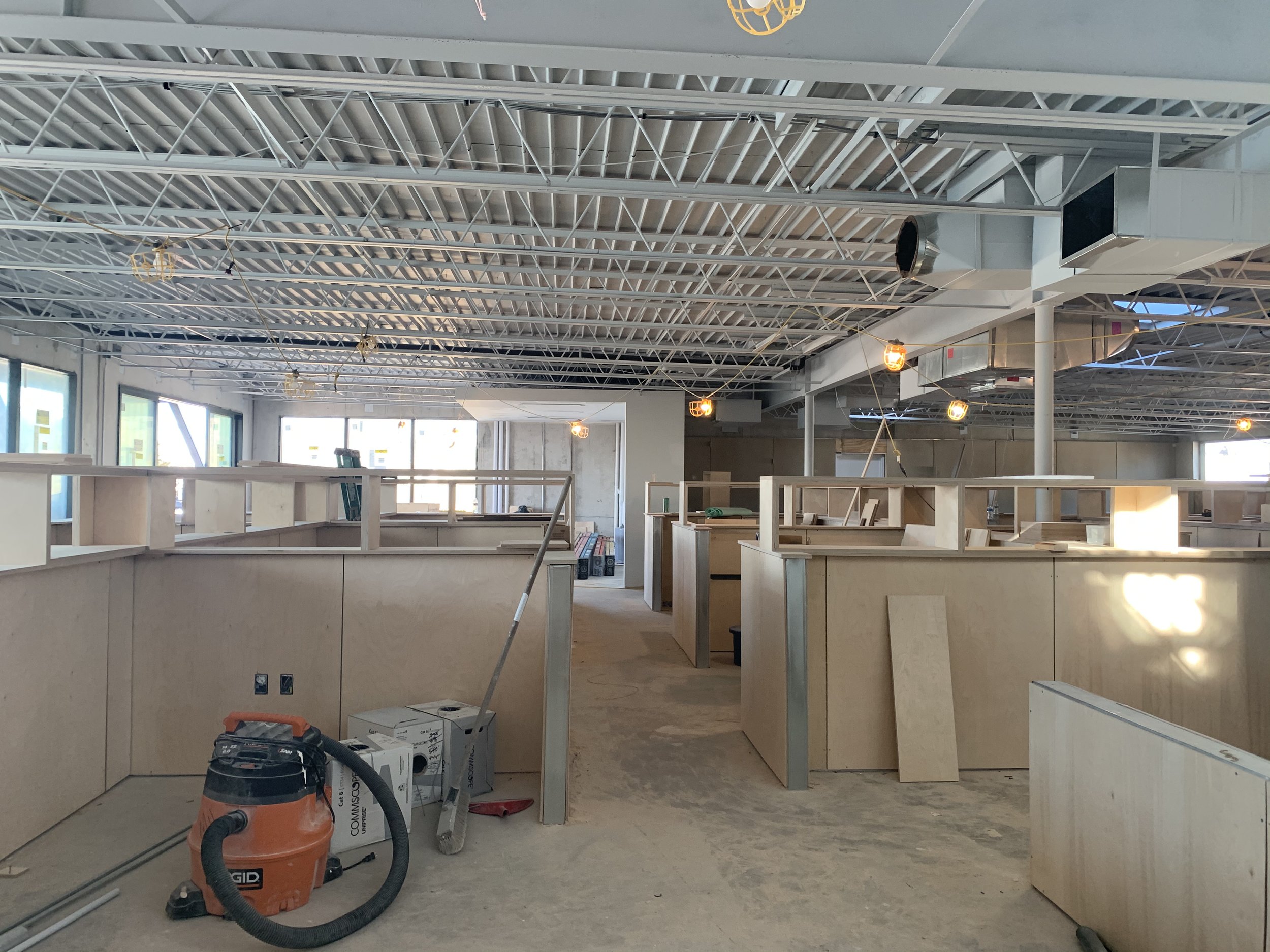
Carpentry - Paneling Over Framing for Custom Workstations

Carpentry - Modeling Custom Workstations

Carpentry - 2D + 3D

Carpentry - 2D + 3D

Carpentry - 2D + 3D
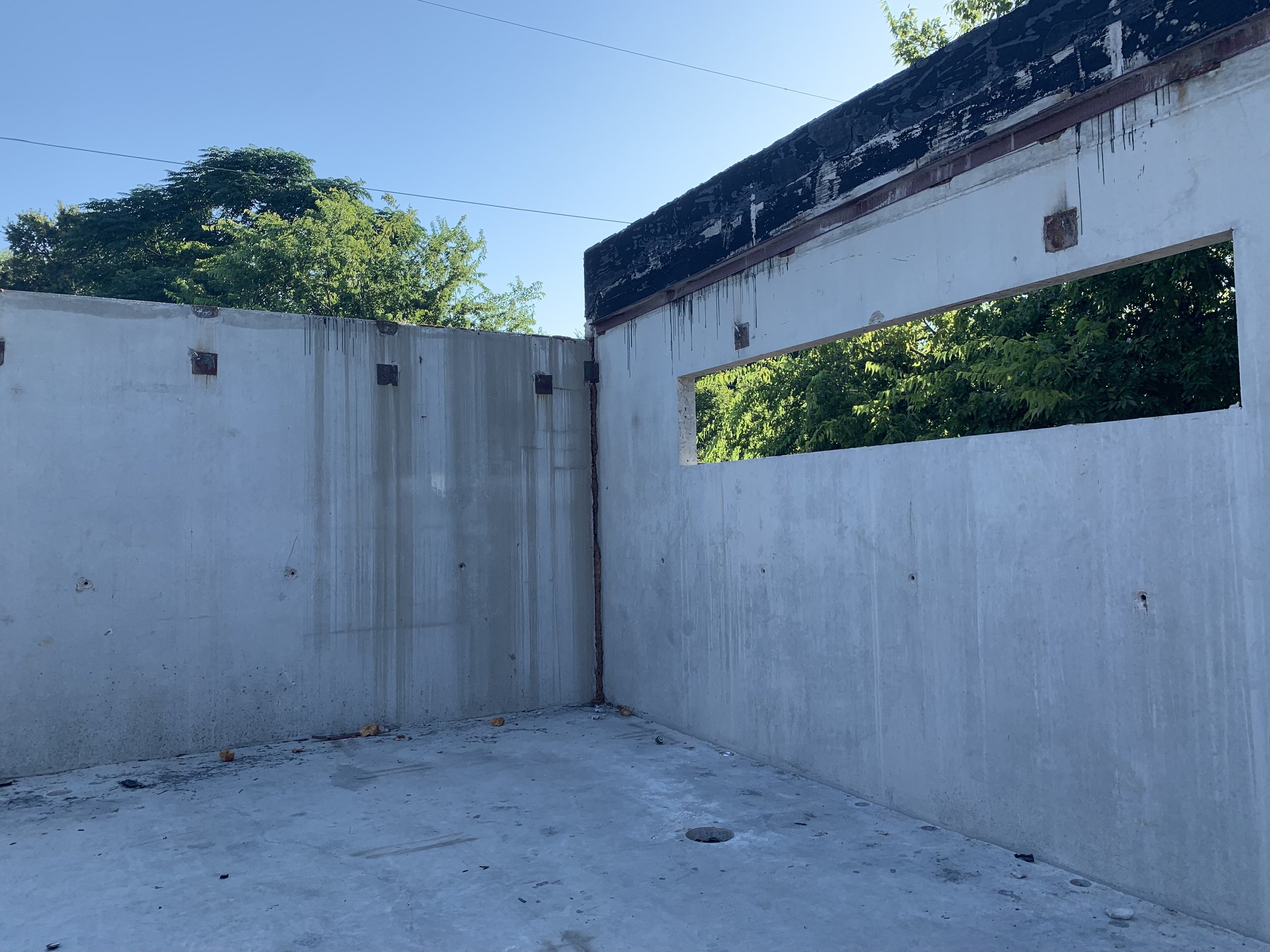
Washroom (2nd Level) - Before
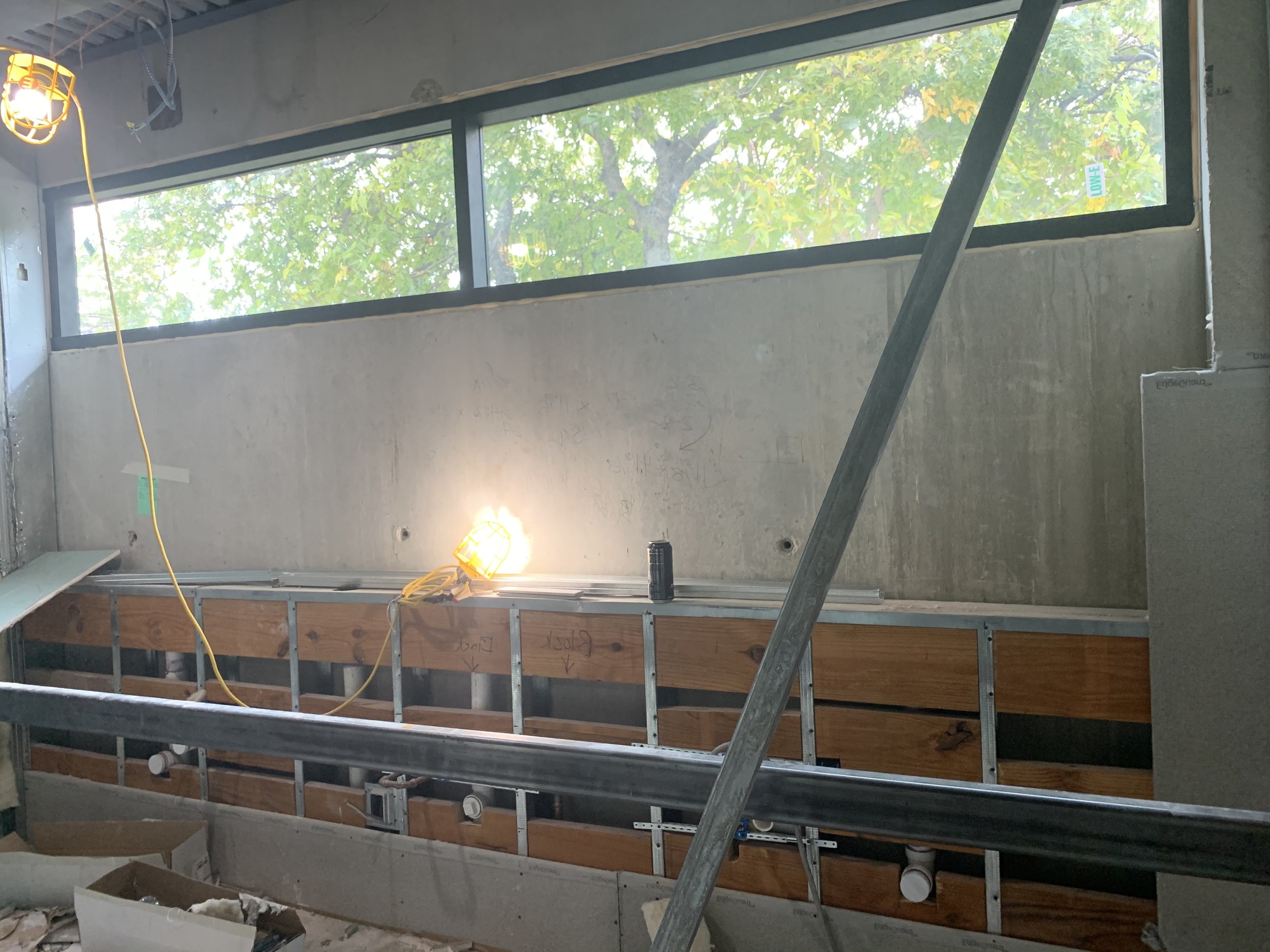
Washroom - Millwork & Counter Progress

Washroom - Lighting Placement
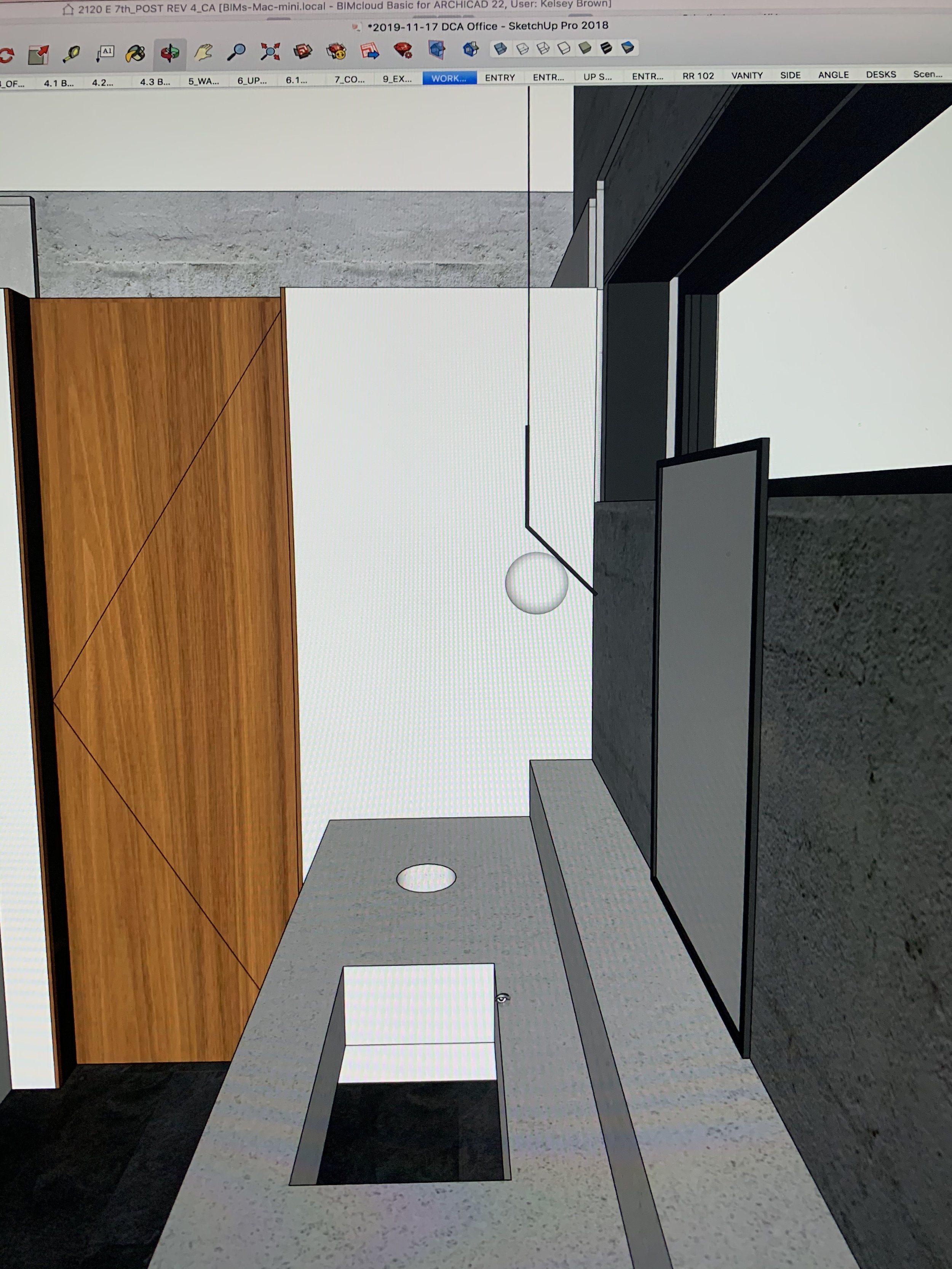
Washroom - Lighting Modeling
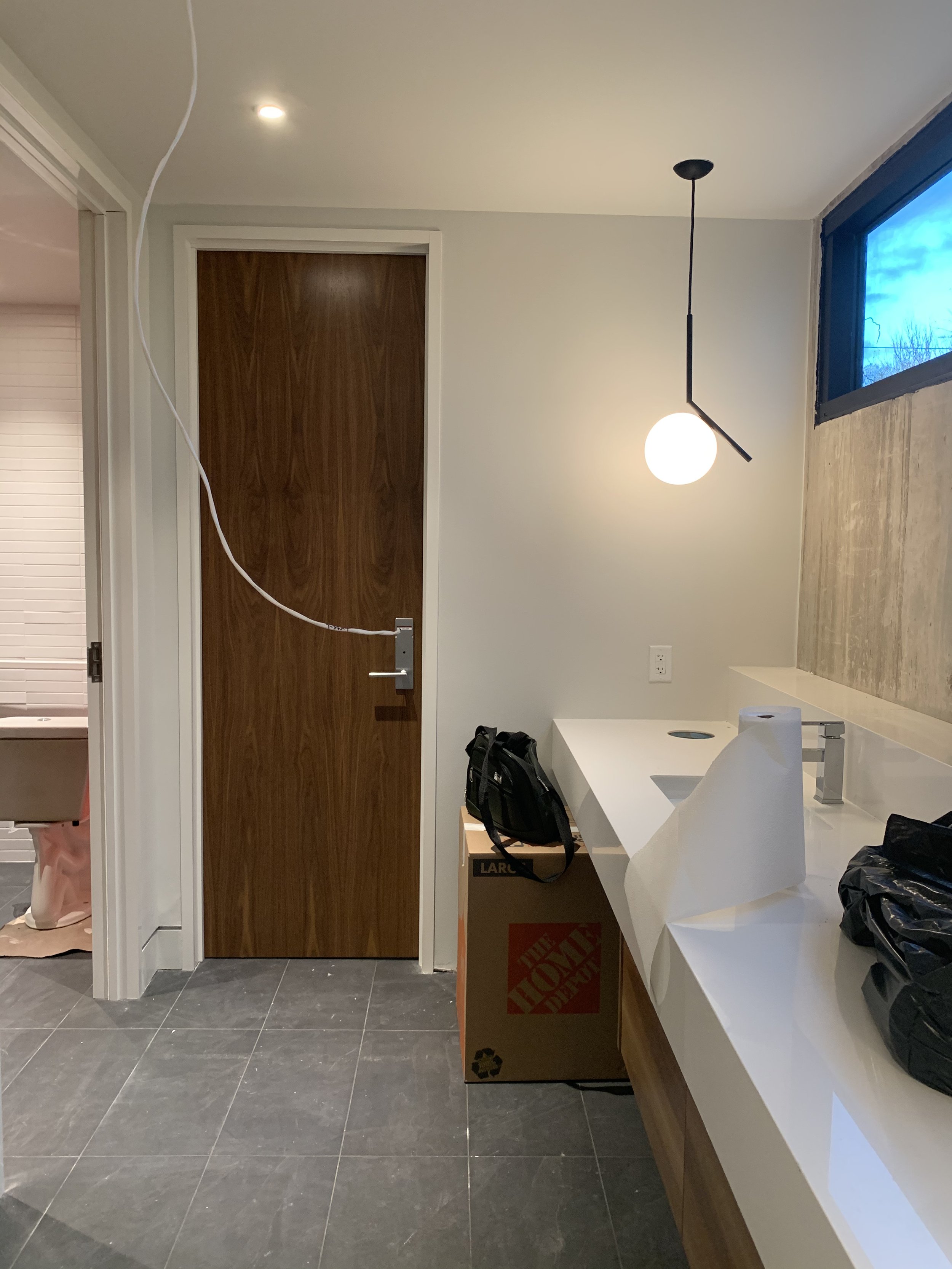
Washroom - Progress

Washroom - Installations
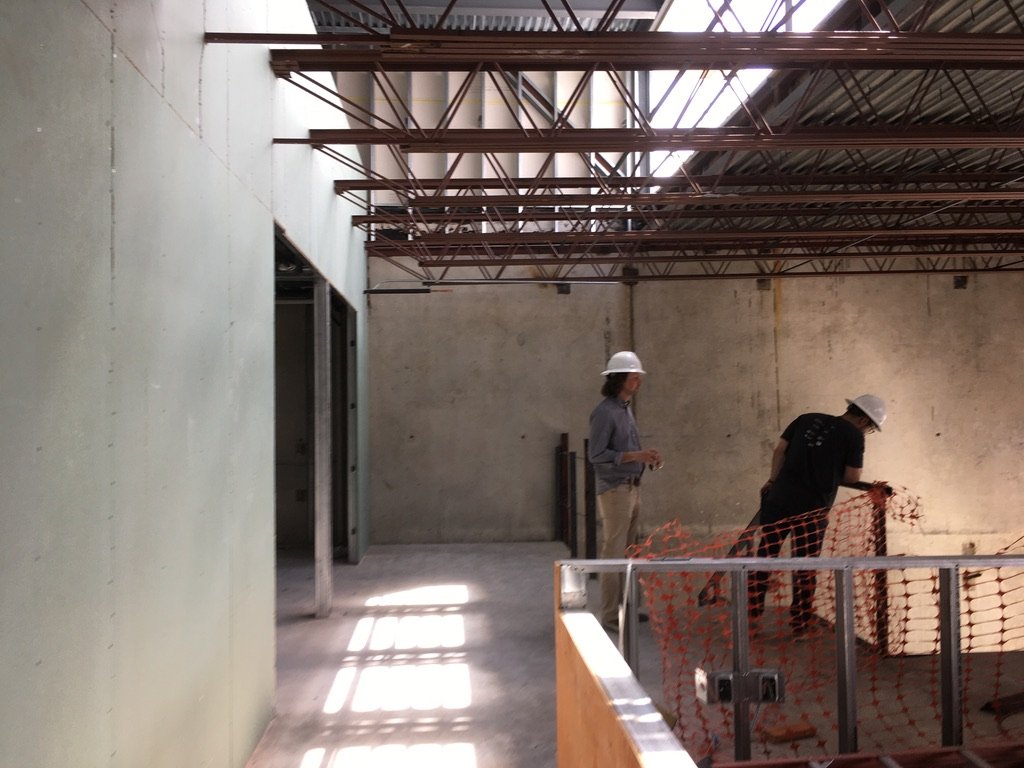
Waiting Area - Partitions & Gypsum Board
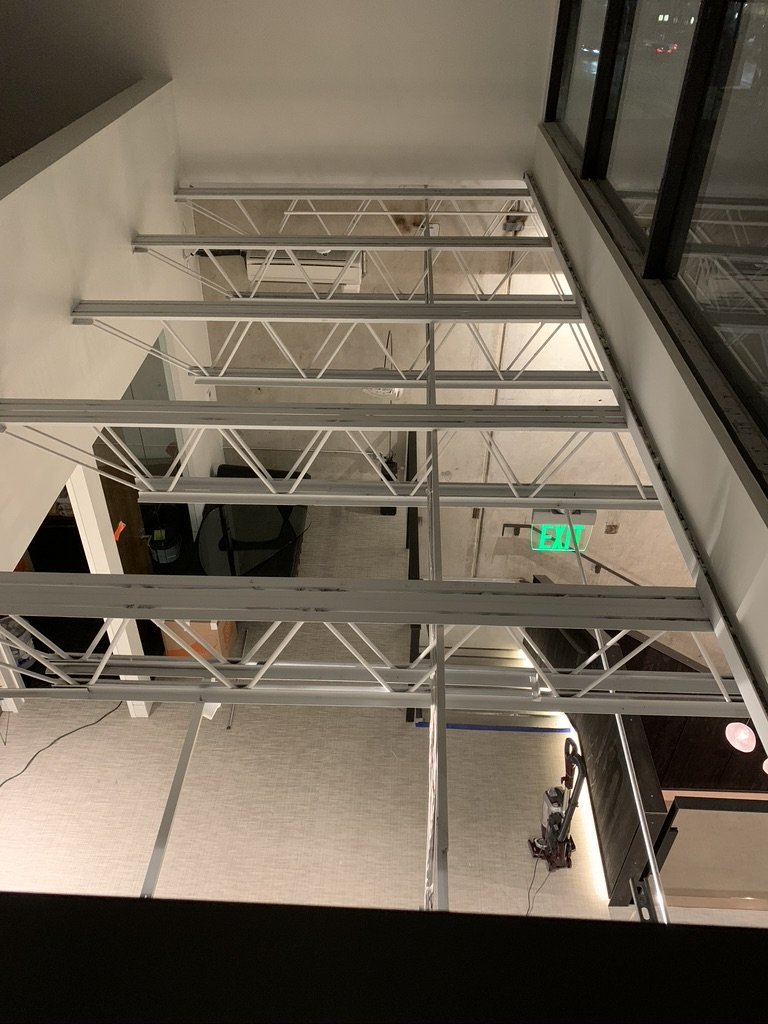
View from Catwalk to Roof Deck, Waiting Room Below

Roof Deck - Furniture Plan & Selections
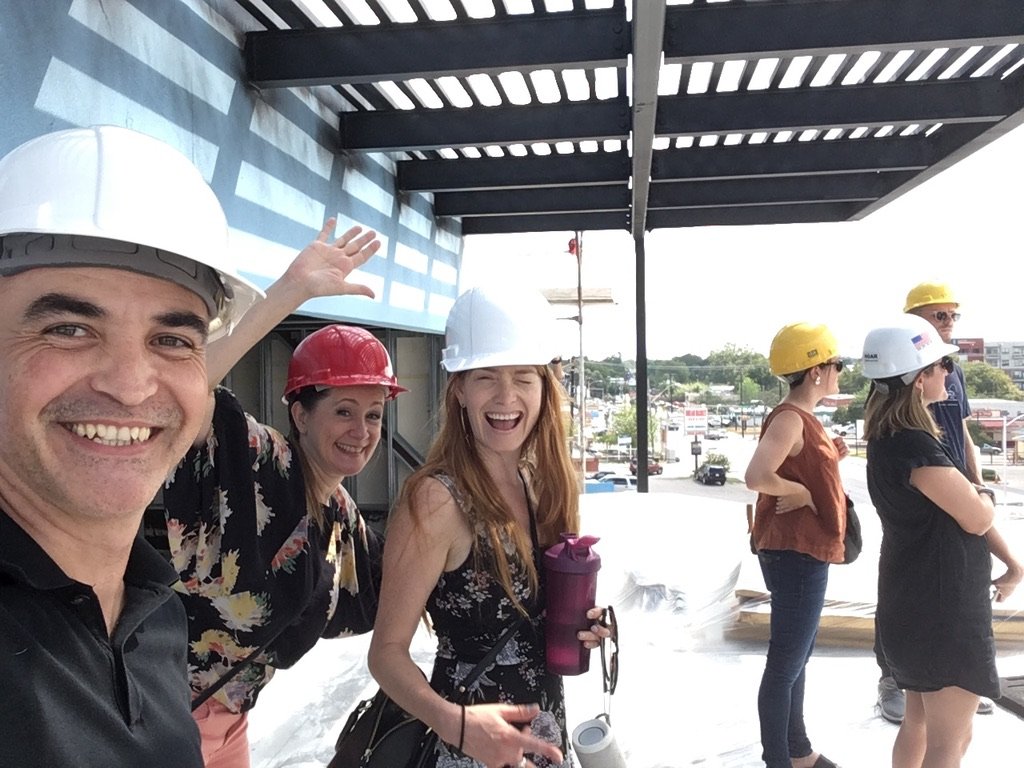
DCA Office Crew Touring - Roof Deck
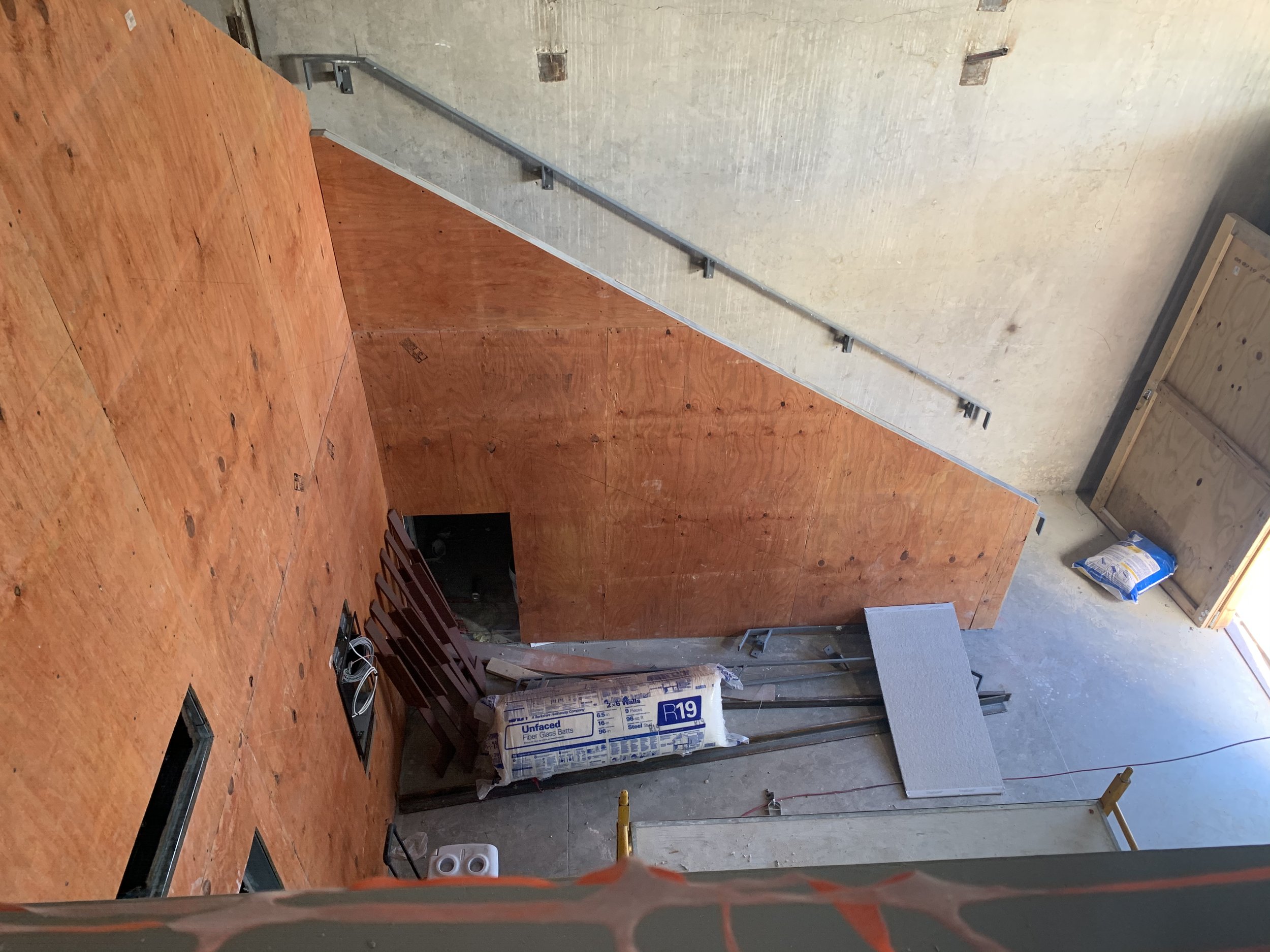
Entry Stair - Substrate
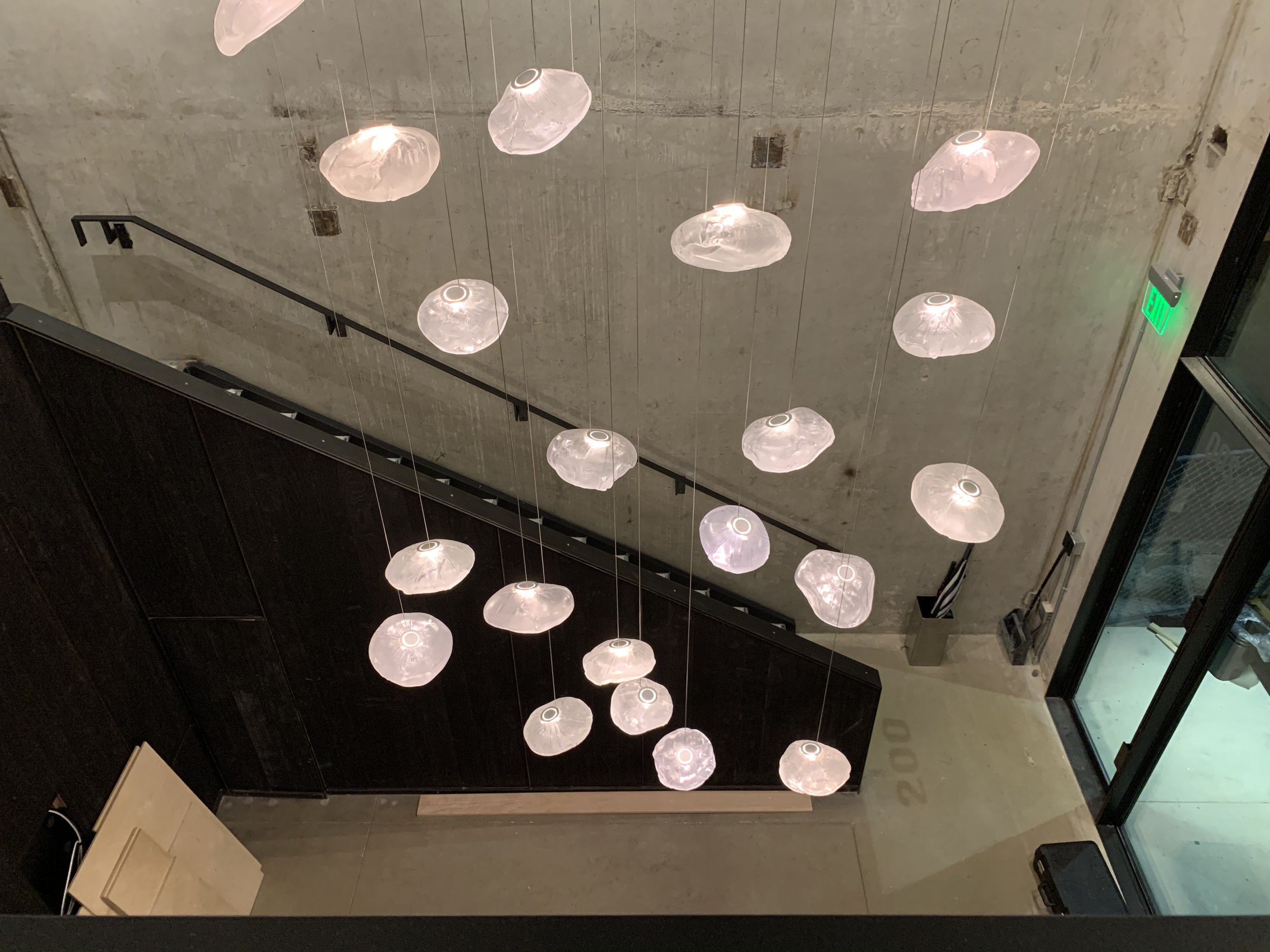
Entry Stair - Finish Material + Lighting
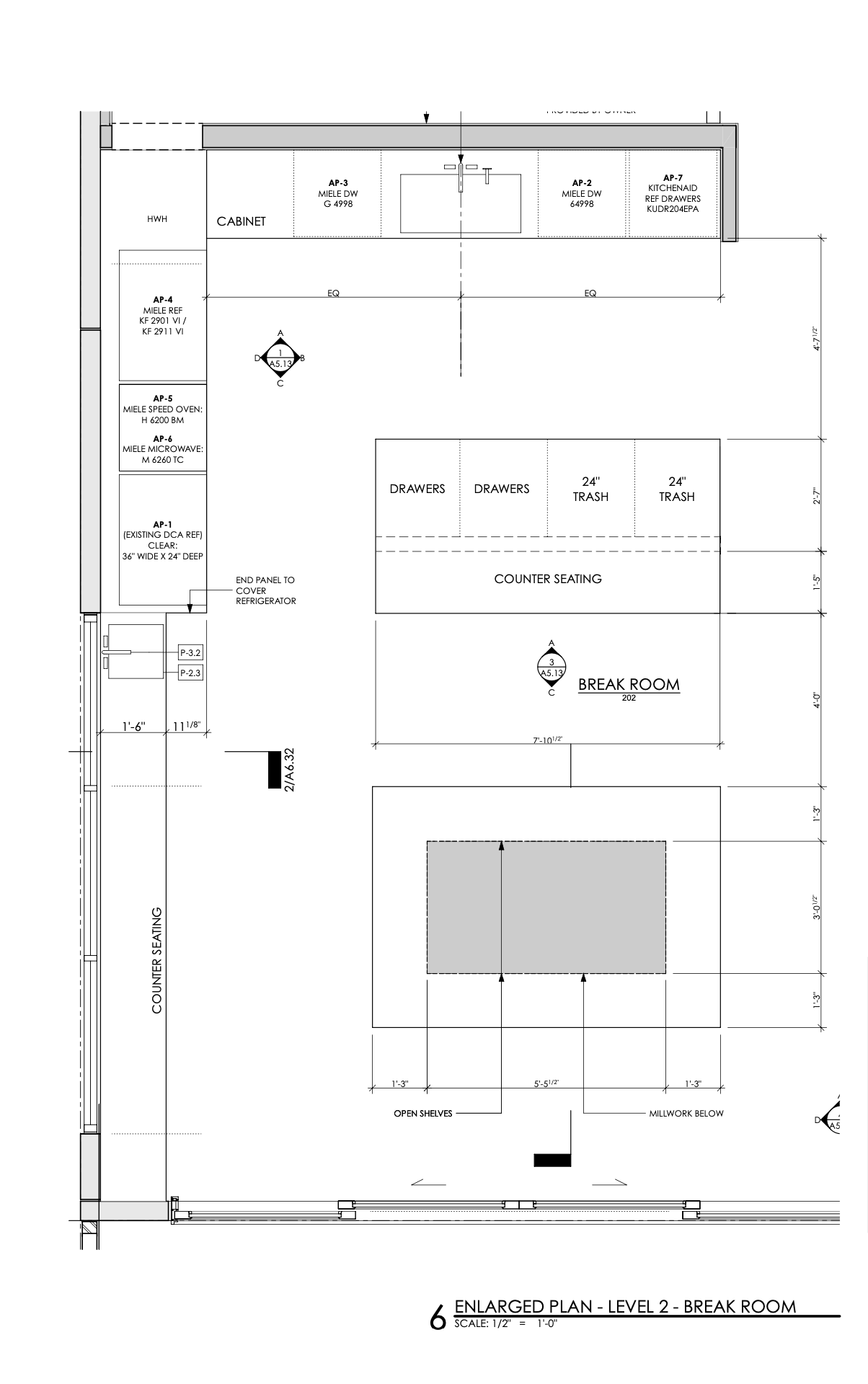
Break Room - Layout

Break Room - Design & Modeling
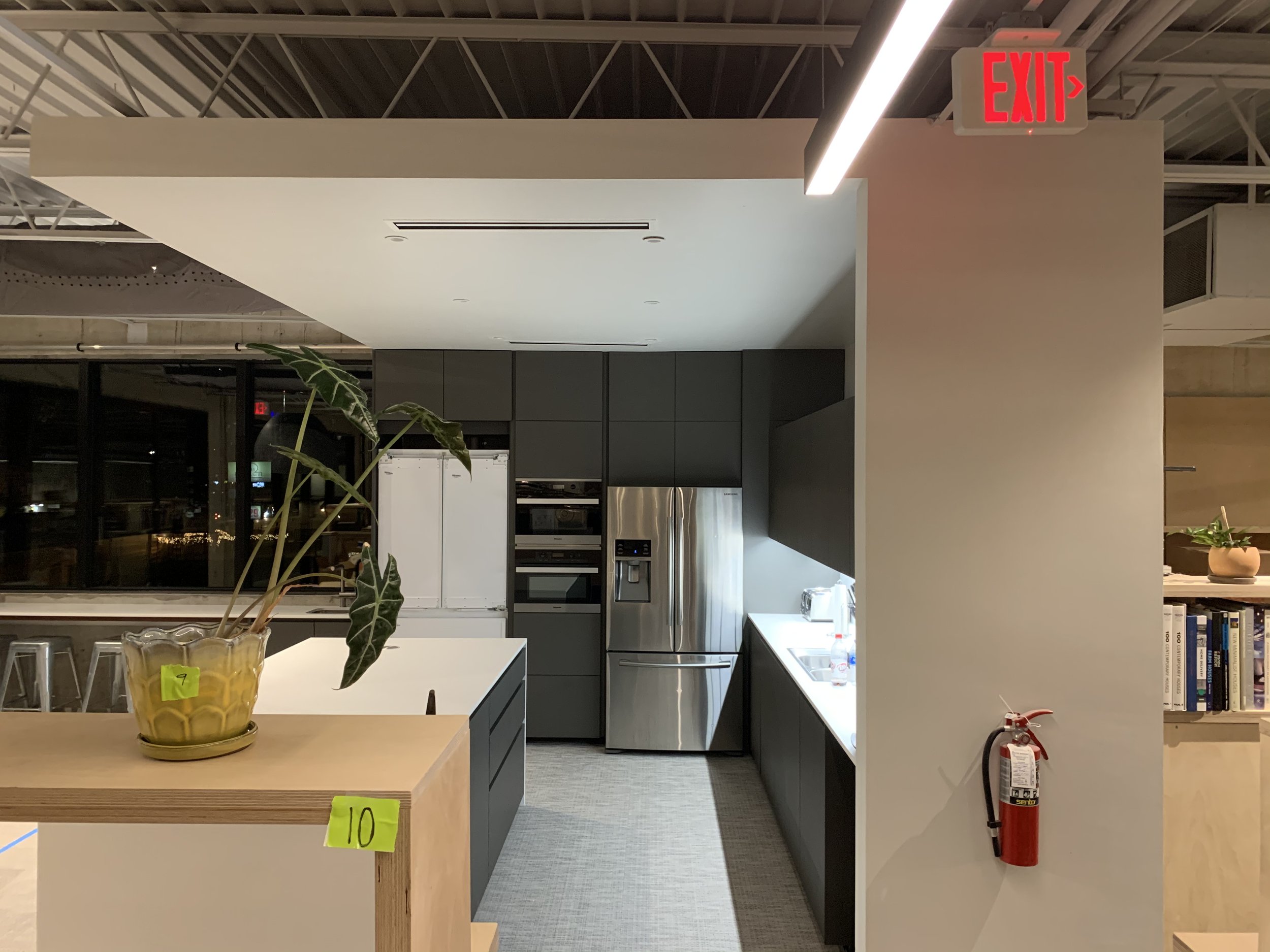
Break Room - Profile & Paneling Progress
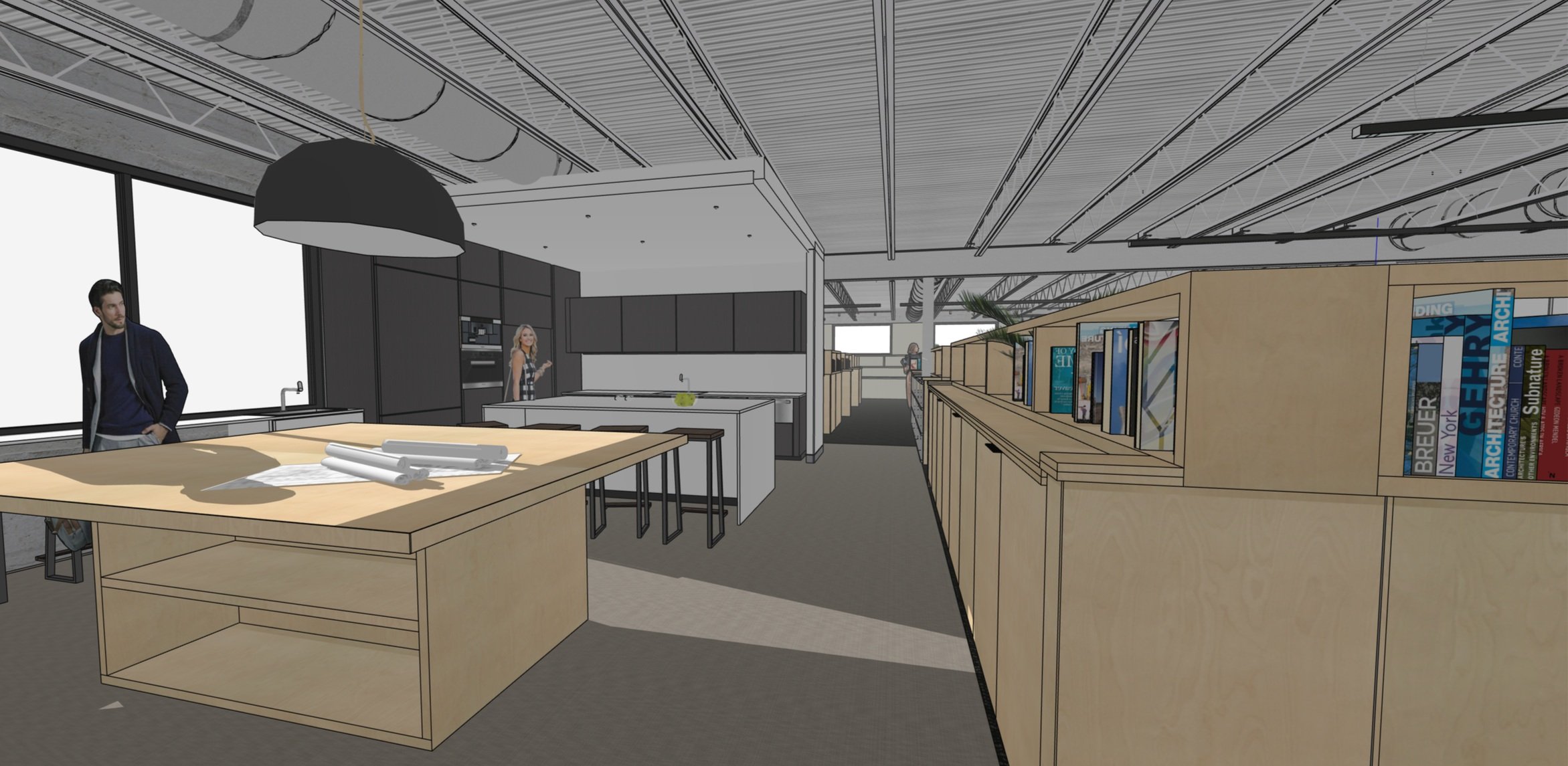
Break Room & Custom Center Table - Design & Modeling
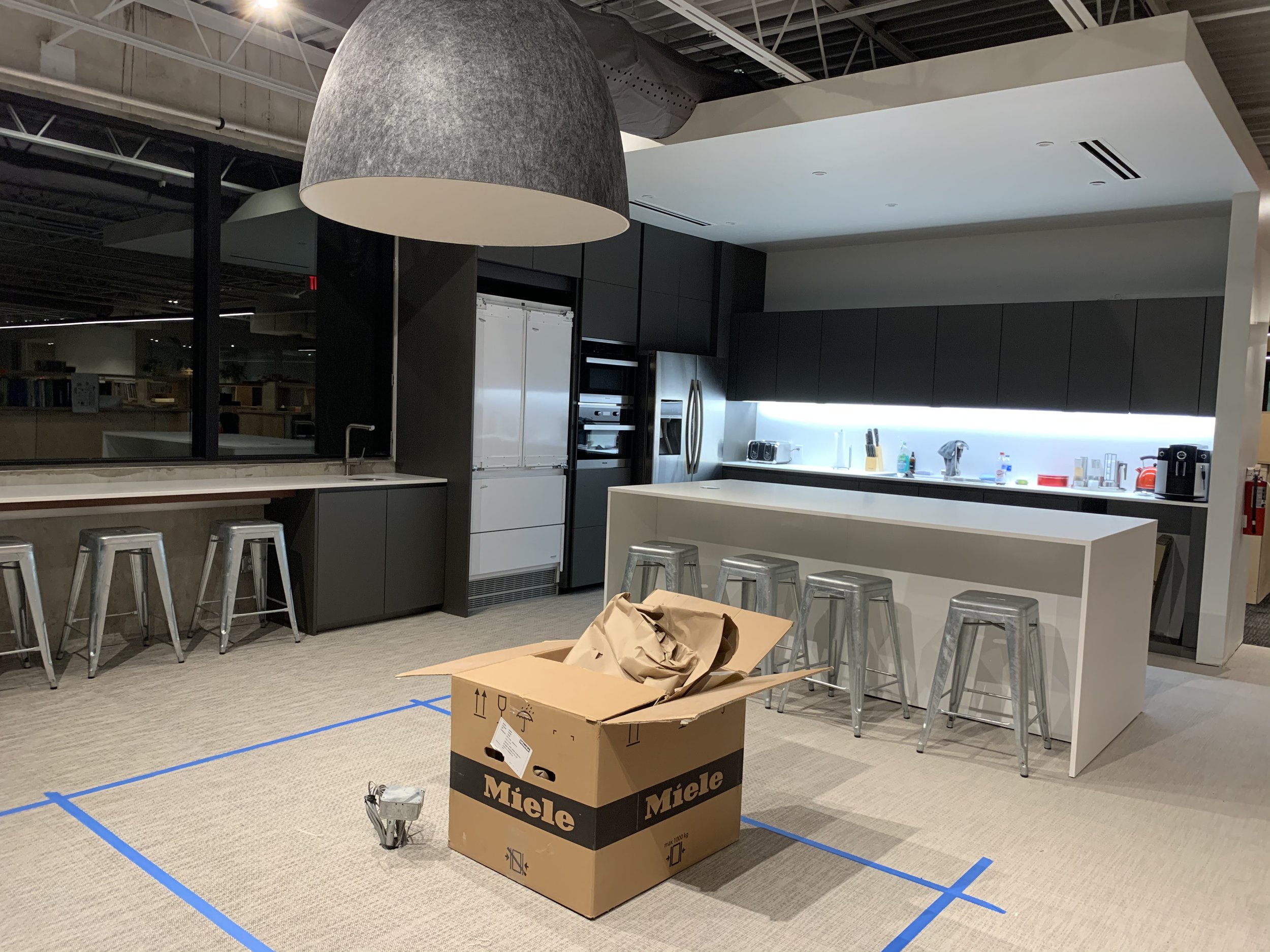
Break Room - Progress
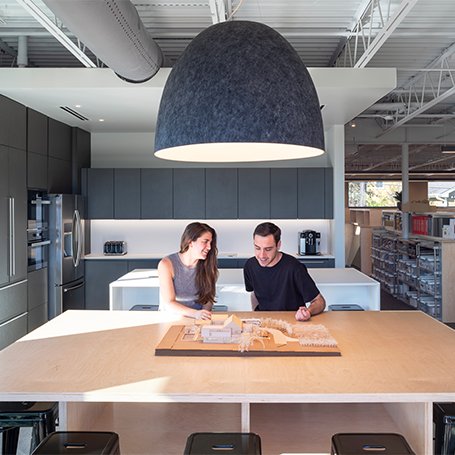
Break Room - Installations

Final Construction Administration Meeting
Architect: Dick Clark + Associates | Photographer: Paul Bardagjy | Builder: IE2 Construction
